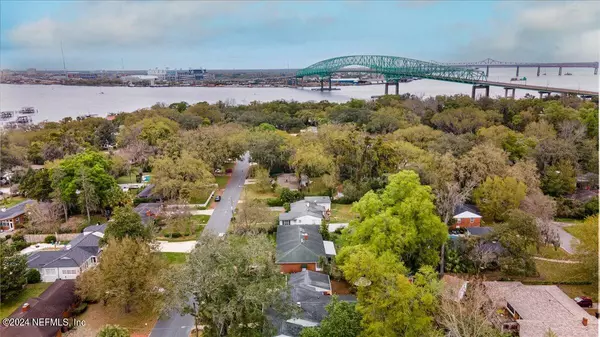$447,000
$450,000
0.7%For more information regarding the value of a property, please contact us for a free consultation.
1437 HARBOR OAKS RD Jacksonville, FL 32207
3 Beds
2 Baths
2,084 SqFt
Key Details
Sold Price $447,000
Property Type Single Family Home
Sub Type Single Family Residence
Listing Status Sold
Purchase Type For Sale
Square Footage 2,084 sqft
Price per Sqft $214
Subdivision Harbor Oaks
MLS Listing ID 2012750
Sold Date 07/17/24
Style Ranch
Bedrooms 3
Full Baths 2
Construction Status Updated/Remodeled
HOA Y/N No
Originating Board realMLS (Northeast Florida Multiple Listing Service)
Year Built 1948
Annual Tax Amount $2,496
Lot Size 0.280 Acres
Acres 0.28
Property Description
Fantastic brick ranch-style home in St. Nicholas with gorgeous 2020 custom kitchen remodel. Beautiful breakfast bar opens up to large open dining room with unique built-ins. Original hardwood floors & lots of windows with custom plantation shutters throughout. Unique hobby room between kitchen & garage, perfect for an art studio, potting seedlings or any hobby. Large sunroom overlooks beautiful prayer/meditation garden. Fully fenced in backyard with large concrete patio perfect for cookouts. Gazebo, fire pit, koi pond & large storage shed. New gutters, new electrical panel, new primary shower & new privacy fence. Oversized 2 car garage with utility sink & laundry area. Gorgeous walkable oak tree canopied neighborhood with views of the St. Johns River, downtown & the Jaguar Stadium. Only a five minute drive to all the shops & restaurants of historic San Marco. Washer & dryer convey. SELLER'S HAVE A 3.25% ASSUMABLE VA MORTGAGE!!! Call for more details! Fantastic opportunity!
Location
State FL
County Duval
Community Harbor Oaks
Area 021-St Nicholas Area
Direction From San Marco area, head east on Atlantic Blvd past the Atlantic/Beach split. (Stay in left lane so you stay on Atlantic Blvd.) Go Left on Harbor Oaks Rd. The home will be on the right.
Rooms
Other Rooms Gazebo, Shed(s)
Interior
Interior Features Breakfast Bar, Built-in Features, Ceiling Fan(s), Entrance Foyer, Open Floorplan, Pantry, Primary Bathroom - Shower No Tub, Primary Downstairs, Walk-In Closet(s)
Heating Central
Cooling Central Air
Flooring Tile, Wood
Furnishings Unfurnished
Laundry In Garage
Exterior
Exterior Feature Fire Pit
Parking Features Garage
Garage Spaces 2.0
Fence Back Yard
Pool None
Utilities Available Cable Available, Electricity Connected, Sewer Not Available, Water Connected
Roof Type Shingle
Porch Patio
Total Parking Spaces 2
Garage Yes
Private Pool No
Building
Faces West
Sewer Septic Tank
Water Public
Architectural Style Ranch
New Construction No
Construction Status Updated/Remodeled
Others
Senior Community No
Tax ID 1297440000
Acceptable Financing Assumable, Cash, Conventional, FHA, VA Loan
Listing Terms Assumable, Cash, Conventional, FHA, VA Loan
Read Less
Want to know what your home might be worth? Contact us for a FREE valuation!

Our team is ready to help you sell your home for the highest possible price ASAP
Bought with KELLER WILLIAMS REALTY ATLANTIC PARTNERS SOUTHSIDE






