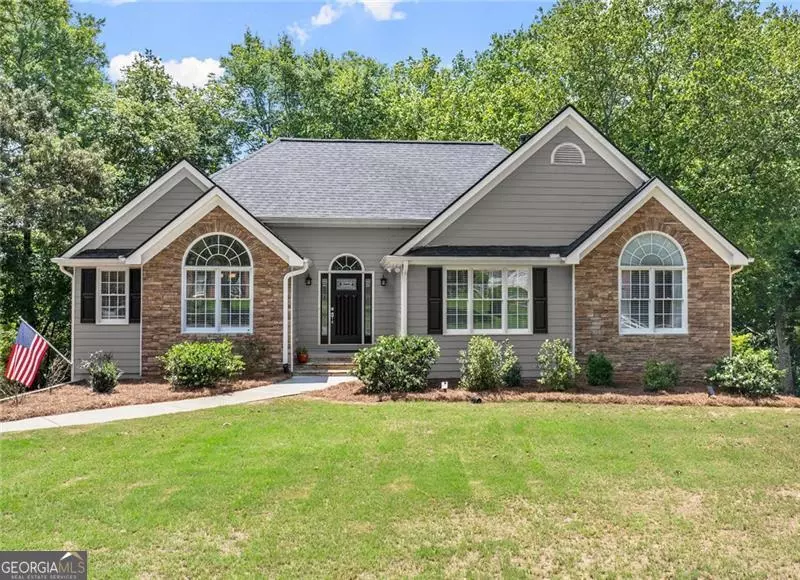$465,000
$475,000
2.1%For more information regarding the value of a property, please contact us for a free consultation.
8540 Lanierland Farms Gainesville, GA 30506
4 Beds
3 Baths
2,813 SqFt
Key Details
Sold Price $465,000
Property Type Single Family Home
Sub Type Single Family Residence
Listing Status Sold
Purchase Type For Sale
Square Footage 2,813 sqft
Price per Sqft $165
Subdivision Anchor On Lanier
MLS Listing ID 10354252
Sold Date 09/16/24
Style Ranch
Bedrooms 4
Full Baths 3
HOA Fees $577
HOA Y/N Yes
Originating Board Georgia MLS 2
Year Built 1997
Annual Tax Amount $4,315
Tax Year 2023
Lot Size 0.590 Acres
Acres 0.59
Lot Dimensions 25700.4
Property Description
Welcome to this well-maintained Ranch home in East Forsyth, just minutes from Lake Lanier! This home offers boat/RV parking on the property while also getting to enjoy community amenities like a pool! It is hard to find this floor plan with a finished basement, oversized 2 car garage, additional parking out back with a covered carport for additional vehicles or recreational toys. Enter the main level to find an open main living area with a foyer, vaulted living room with gas fireplace and separate dining room. Transition into the kitchen with wood cabinets, stainless appliances, eat in kitchen area, bar top countertops, pantry and laundry room. Out the back you will find an oversized porch extending the length of the back of the home, perfect for entertaining! You will also find the primary bedroom on the main level with an extra seating area, double vanity, separate tub and shower and a walk in closet. You will also find 2 secondary bedrooms and a full bathroom. The finished basement features a large, open flex space with a 4th bedroom and full bathroom with 2 large storage rooms. This home has so much to offer, from the highly sought after ranch floor plan, to the convinces of living so close to Lake Lanier. Schedule your showing TODAY!
Location
State GA
County Forsyth
Rooms
Basement Finished Bath, Daylight, Exterior Entry, Finished, Full, Interior Entry
Dining Room Separate Room
Interior
Interior Features High Ceilings, Master On Main Level, Vaulted Ceiling(s), Walk-In Closet(s)
Heating Heat Pump, Natural Gas
Cooling Ceiling Fan(s), Heat Pump
Flooring Carpet, Laminate
Fireplaces Number 1
Fireplaces Type Family Room, Gas Starter
Fireplace Yes
Appliance Dishwasher, Gas Water Heater, Refrigerator
Laundry In Hall
Exterior
Parking Features Basement, Carport, Garage, Garage Door Opener, Side/Rear Entrance
Garage Spaces 3.0
Community Features Clubhouse, Playground, Pool, Tennis Court(s)
Utilities Available Cable Available, Electricity Available, High Speed Internet, Natural Gas Available, Phone Available, Underground Utilities, Water Available
Waterfront Description No Dock Or Boathouse
View Y/N No
Roof Type Composition
Total Parking Spaces 3
Garage Yes
Private Pool No
Building
Lot Description Level, Private
Faces Please use GPS.
Sewer Septic Tank
Water Public
Structure Type Other,Stone
New Construction No
Schools
Elementary Schools Chestatee Primary
Middle Schools Little Mill
High Schools East Forsyth
Others
HOA Fee Include Maintenance Grounds,Swimming,Tennis
Tax ID 324 105
Security Features Smoke Detector(s)
Acceptable Financing Cash, Conventional, FHA, VA Loan
Listing Terms Cash, Conventional, FHA, VA Loan
Special Listing Condition Resale
Read Less
Want to know what your home might be worth? Contact us for a FREE valuation!

Our team is ready to help you sell your home for the highest possible price ASAP

© 2025 Georgia Multiple Listing Service. All Rights Reserved.





