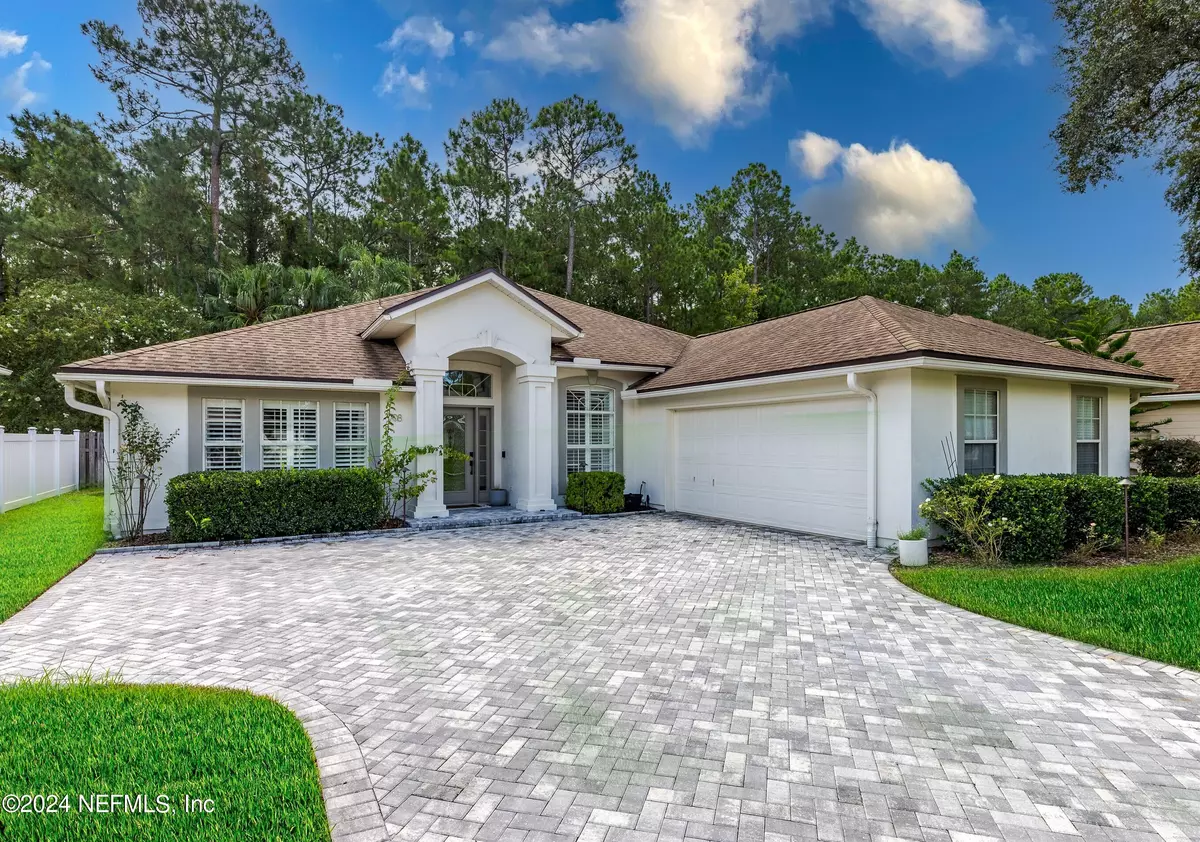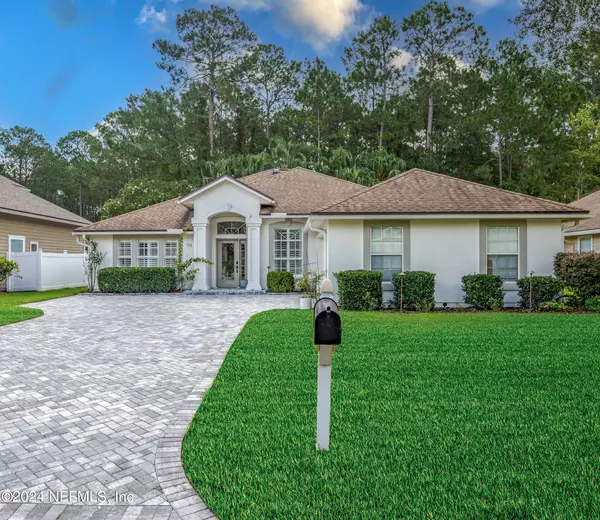$555,000
$550,000
0.9%For more information regarding the value of a property, please contact us for a free consultation.
708 BIRD BRANCH WAY St Johns, FL 32259
4 Beds
2 Baths
2,285 SqFt
Key Details
Sold Price $555,000
Property Type Single Family Home
Sub Type Single Family Residence
Listing Status Sold
Purchase Type For Sale
Square Footage 2,285 sqft
Price per Sqft $242
Subdivision Julington Creek Plan
MLS Listing ID 2044886
Sold Date 09/19/24
Style Traditional
Bedrooms 4
Full Baths 2
Construction Status Updated/Remodeled
HOA Fees $40/ann
HOA Y/N Yes
Originating Board realMLS (Northeast Florida Multiple Listing Service)
Year Built 1998
Annual Tax Amount $6,303
Lot Size 10,018 Sqft
Acres 0.23
Property Description
Welcome to 708 Bird Branch Way, a stunning residence that seamlessly blends elegance and functionality with the allure of a private oasis. Situated on a peaceful cul-de-sac street and overlooking a serene preserve, this home offers both tranquility and convenience. As you arrive, you'll be greeted by a charming paver driveway that enhances the home's sophisticated curb appeal. Step inside to discover exquisite Luxury Vinyl Plank floors that flow throughout, offering both style and durability. The interior features neutral tones that create a bright, versatile backdrop for any decor. The heart of this home is its inviting open-concept living area, perfect for both everyday relaxation and entertaining. The highlight is the gorgeous backyard, where you'll find a sparkling pool set against the stunning preserve view. Imagine enjoying lazy afternoons by the pool or hosting memorable gatherings in this picturesque setting. Come see this beauty for yourself, you won't want to leave!
Location
State FL
County St. Johns
Community Julington Creek Plan
Area 301-Julington Creek/Switzerland
Direction Racetrack Road to Flora Branch. Go straight at the 4 way stop. Left on Velvet Leaf, Left on Bell Branch, Right on Bird Branch. 708 Bird Branch is on the left.
Interior
Interior Features Breakfast Bar, Ceiling Fan(s), Eat-in Kitchen, Entrance Foyer, Pantry, Primary Bathroom -Tub with Separate Shower, Vaulted Ceiling(s), Walk-In Closet(s)
Heating Central
Cooling Central Air
Flooring Tile, Vinyl
Fireplaces Number 1
Fireplaces Type Wood Burning
Fireplace Yes
Laundry Electric Dryer Hookup, Washer Hookup
Exterior
Parking Features Garage, Garage Door Opener
Garage Spaces 2.0
Fence Back Yard
Pool Private, In Ground
Utilities Available Cable Available, Electricity Connected, Water Connected
Amenities Available Basketball Court, Clubhouse, Fitness Center, Golf Course, Jogging Path, Park, Playground, Tennis Court(s)
View Protected Preserve
Roof Type Shingle
Porch Covered, Patio
Total Parking Spaces 2
Garage Yes
Private Pool No
Building
Lot Description Cul-De-Sac, Dead End Street, Sprinklers In Front, Sprinklers In Rear
Sewer Public Sewer
Water Public
Architectural Style Traditional
Structure Type Stucco
New Construction No
Construction Status Updated/Remodeled
Schools
Elementary Schools Julington Creek
Middle Schools Fruit Cove
High Schools Creekside
Others
Senior Community No
Tax ID 2493401400
Security Features Smoke Detector(s)
Acceptable Financing Cash, Conventional, FHA, VA Loan
Listing Terms Cash, Conventional, FHA, VA Loan
Read Less
Want to know what your home might be worth? Contact us for a FREE valuation!

Our team is ready to help you sell your home for the highest possible price ASAP
Bought with UNITED REAL ESTATE GALLERY






