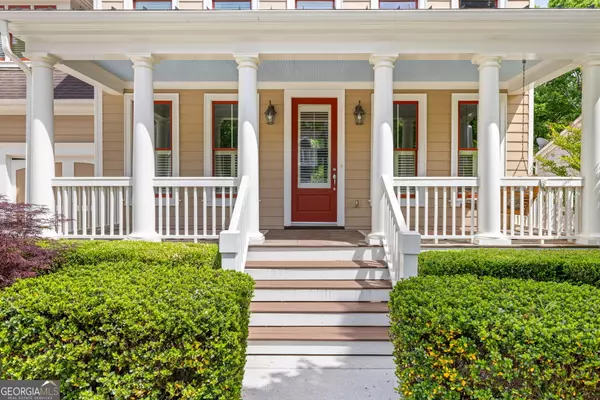$598,500
$598,500
For more information regarding the value of a property, please contact us for a free consultation.
5953 Deer Chase Hoschton, GA 30548
5 Beds
3 Baths
2,764 SqFt
Key Details
Sold Price $598,500
Property Type Single Family Home
Sub Type Single Family Residence
Listing Status Sold
Purchase Type For Sale
Square Footage 2,764 sqft
Price per Sqft $216
Subdivision Reunion
MLS Listing ID 10291107
Sold Date 09/06/24
Style Traditional
Bedrooms 5
Full Baths 3
HOA Fees $1,200
HOA Y/N Yes
Originating Board Georgia MLS 2
Year Built 2007
Annual Tax Amount $5,989
Tax Year 2023
Lot Size 0.400 Acres
Acres 0.4
Lot Dimensions 17424
Property Description
Beautiful home in Reunion community! 5 bedrooms, 3 full baths, includes a bedroom and a full bath on main level. The upstairs features a large primary suite with a generous private bath and closet, plus 3 additional bedrooms, a bonus room, and another full bath. Additional features include hardwoods, formal dinning room, granite kitchen counters, and living room with large windows, fireplace, and built-ins. This home also has a full unfinished basement brimming with potential. Outside features include a welcoming front porch, spacious driveway leading to the 2-car garage, and large back deck overlooking the fenced back yard facing private wooded area as the backdrop! Residents can enjoy the resort-style amenities including clubhouse, 18-hole golf course, swim and water park, tennis courts, and fitness center. This home is also on the Braselton LifePath where you can take a short jaunt or golf cart ride to restaurants, events, shopping and more. Conveniently located near Northeast Georgia Medical Center with quick access to I-85, I-985, Peachtree Industrial, and HWY 53.
Location
State GA
County Hall
Rooms
Basement Bath/Stubbed, Exterior Entry, Full, Interior Entry, Unfinished
Dining Room Separate Room
Interior
Interior Features Bookcases, Double Vanity, High Ceilings, Separate Shower, Tile Bath, Walk-In Closet(s)
Heating Central
Cooling Ceiling Fan(s), Central Air
Flooring Carpet, Hardwood
Fireplaces Number 1
Fireplaces Type Family Room
Fireplace Yes
Appliance Cooktop, Dishwasher, Oven, Refrigerator
Laundry In Hall, Laundry Closet
Exterior
Parking Features Garage
Community Features Clubhouse, Golf, Street Lights, Tennis Court(s)
Utilities Available Electricity Available, Natural Gas Available, Sewer Available, Water Available
View Y/N No
Roof Type Composition
Garage Yes
Private Pool No
Building
Lot Description Other
Faces Please use GPS
Sewer Public Sewer
Water Public
Structure Type Other
New Construction No
Schools
Elementary Schools Spout Springs
Middle Schools Cherokee Bluff
High Schools Cherokee Bluff
Others
HOA Fee Include Swimming,Tennis
Tax ID 15041C000159
Acceptable Financing Cash, Conventional, FHA, VA Loan
Listing Terms Cash, Conventional, FHA, VA Loan
Special Listing Condition Resale
Read Less
Want to know what your home might be worth? Contact us for a FREE valuation!

Our team is ready to help you sell your home for the highest possible price ASAP

© 2025 Georgia Multiple Listing Service. All Rights Reserved.





