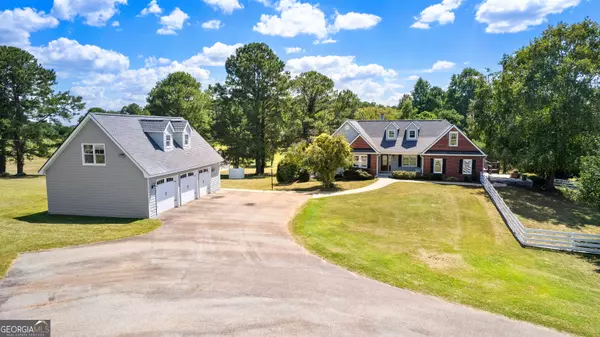$530,000
$575,500
7.9%For more information regarding the value of a property, please contact us for a free consultation.
121 Hudson Lagrange, GA 30240
3 Beds
3.5 Baths
4,447 SqFt
Key Details
Sold Price $530,000
Property Type Single Family Home
Sub Type Single Family Residence
Listing Status Sold
Purchase Type For Sale
Square Footage 4,447 sqft
Price per Sqft $119
Subdivision Maple Creek Hills
MLS Listing ID 10367578
Sold Date 09/25/24
Style Brick/Frame
Bedrooms 3
Full Baths 3
Half Baths 1
HOA Y/N No
Originating Board Georgia MLS 2
Year Built 1995
Annual Tax Amount $4,908
Tax Year 2023
Lot Size 7.830 Acres
Acres 7.83
Lot Dimensions 7.83
Property Description
Beautiful Home.....Beautiful Setting......Custom Built and located on 7.8 acres fenced and ready for horses. So many custom features and extras offered with this home, including Gourmet Chef's Kitchen, granite counters, custom cabinetry, double ovens, gas cooktop with griddle, warming drawer, microwave, separate ice machine and oversized stainless refrigerator. Brazilian Cherry Wood Flooring, Stone Fireplace with gas logs. Main level and finished basement as well as Bonus room or additional bedroom upstairs. 2 laundry rooms, huge bonus room in basement. Master suite on main level with separate tiled walk in shower, double vanity and dressing area. Detached three car garage with separate apartment above garage(528 sq ft of finished sq ft). Inground Pool (saltwater) with water feature & pavilion. Back Deck and Patio perfect for entertaining. 36x32 Barn with triple roll up doors, electricity and separated in three separate bays. 2-3 acres fenced for horses with run in shelter and 2 stalls. Sprinkler system, Alarm System & Well Filtration System & Generator. Updated HVAC, Water Heater, Pool Liner and Roof.
Location
State GA
County Troup
Rooms
Other Rooms Barn(s), Garage(s), Outbuilding, Pool House, Stable(s)
Basement Finished Bath, Daylight, Finished, Interior Entry, Partial
Dining Room Seats 12+, Separate Room
Interior
Interior Features Bookcases, Double Vanity, High Ceilings, In-Law Floorplan, Master On Main Level, Roommate Plan, Separate Shower, Tile Bath, Vaulted Ceiling(s)
Heating Central, Electric
Cooling Ceiling Fan(s), Central Air
Flooring Carpet, Hardwood, Laminate, Tile
Fireplaces Number 1
Fireplaces Type Family Room, Gas Log
Fireplace Yes
Appliance Dishwasher, Dryer, Ice Maker, Microwave, Other, Oven/Range (Combo), Oven, Refrigerator, Stainless Steel Appliance(s), Tankless Water Heater, Washer
Laundry In Basement, In Hall, Other
Exterior
Exterior Feature Sprinkler System, Water Feature
Parking Features Garage, Garage Door Opener, Parking Pad, RV/Boat Parking, Storage
Fence Other
Pool In Ground, Salt Water
Community Features None
Utilities Available Electricity Available, Water Available
View Y/N No
Roof Type Composition
Garage Yes
Private Pool Yes
Building
Lot Description Pasture
Faces West Point Road to Hudson Road
Sewer Septic Tank
Water Well
Structure Type Brick,Concrete
New Construction No
Schools
Elementary Schools Long Cane
Middle Schools Long Cane
High Schools Troup County
Others
HOA Fee Include None
Tax ID 0791 000025
Security Features Security System
Special Listing Condition Resale
Read Less
Want to know what your home might be worth? Contact us for a FREE valuation!

Our team is ready to help you sell your home for the highest possible price ASAP

© 2025 Georgia Multiple Listing Service. All Rights Reserved.





