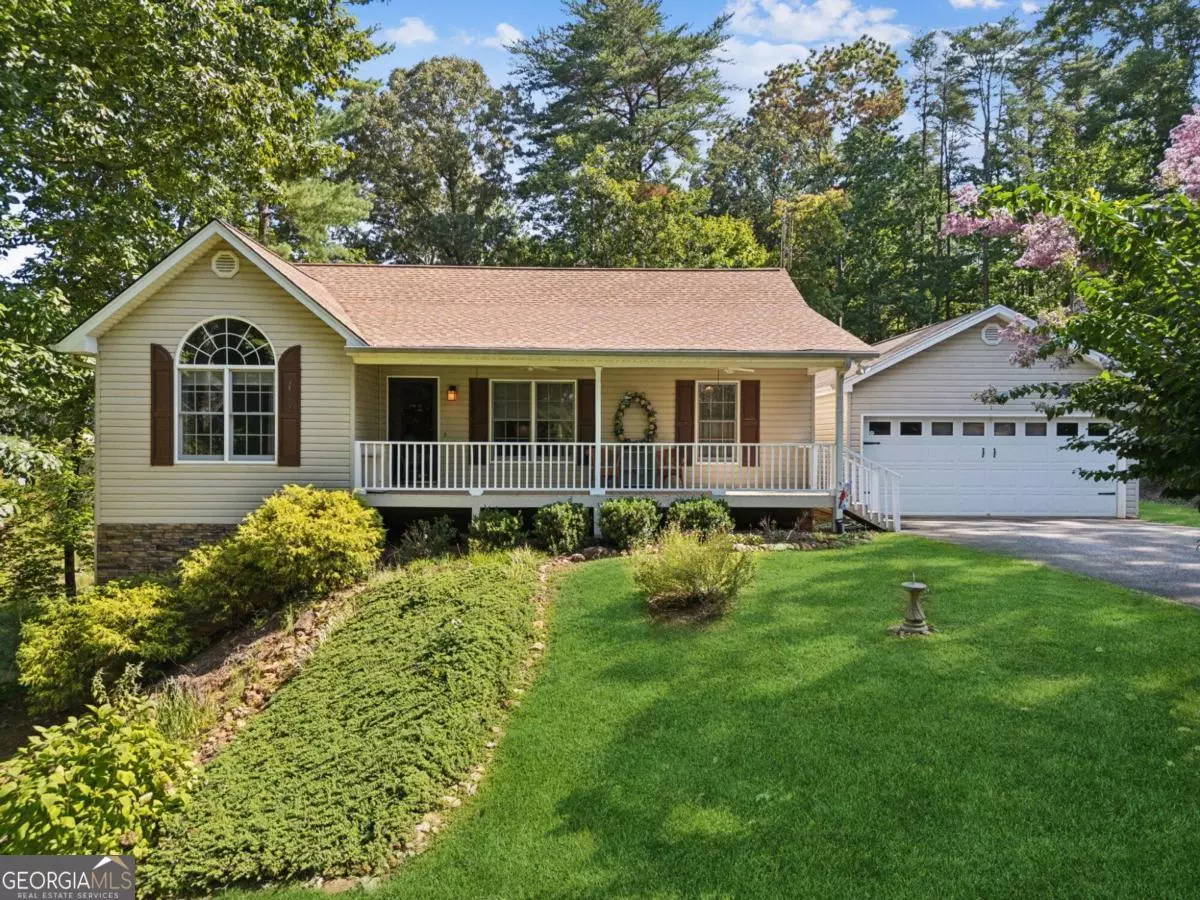$347,500
$350,000
0.7%For more information regarding the value of a property, please contact us for a free consultation.
108 Majestic Oak Dahlonega, GA 30533
3 Beds
2 Baths
1,260 SqFt
Key Details
Sold Price $347,500
Property Type Single Family Home
Sub Type Single Family Residence
Listing Status Sold
Purchase Type For Sale
Square Footage 1,260 sqft
Price per Sqft $275
Subdivision Royal Oaks
MLS Listing ID 10369459
Sold Date 09/26/24
Style Ranch
Bedrooms 3
Full Baths 2
HOA Y/N No
Originating Board Georgia MLS 2
Year Built 2003
Annual Tax Amount $32
Tax Year 2023
Lot Size 1.010 Acres
Acres 1.01
Lot Dimensions 1.01
Property Description
Charming Ranch Home near the Heart of Downtown Dahlonega. Nestled in the picturesque and sought-after town of Dahlonega, this 3-bedroom, 2-bathroom ranch home offers the perfect blend of comfort and convenience. Situated on a serene cul-de-sac lot, with a covered front porch, this property boasts a newer roof (4 years old)and water heater (replaced this year), providing that little peace of mind. Step inside to discover an open layout, featuring a cozy living area and kitchen. The home offers a full basement with ample storage space and a partially finished room. For those with hobbies, step out to the well-appointed workshop or shed. And, there is an additional space for lawn storage to help keep things organized and tidy. Enjoy the outdoors on the covered porch and deck, perfect for morning or evening relaxation. With it's prime location just 10 minutes from the hallmark town of Dahlonega, this home combines small-town charm with modern amenities.
Location
State GA
County Lumpkin
Rooms
Other Rooms Garage(s), Shed(s), Workshop
Basement Daylight, Exterior Entry, Interior Entry, Unfinished
Interior
Interior Features High Ceilings, Master On Main Level, Split Bedroom Plan, Vaulted Ceiling(s), Walk-In Closet(s)
Heating Central, Electric
Cooling Ceiling Fan(s), Central Air, Electric
Flooring Carpet, Hardwood, Vinyl
Fireplaces Number 1
Fireplaces Type Other, Wood Burning Stove
Fireplace Yes
Appliance Dishwasher, Disposal, Dryer, Microwave, Refrigerator, Washer
Laundry Other
Exterior
Parking Features Detached, Garage, Kitchen Level
Community Features None
Utilities Available Cable Available, Electricity Available
Waterfront Description No Dock Or Boathouse
View Y/N No
Roof Type Composition
Garage Yes
Private Pool No
Building
Lot Description Cul-De-Sac
Faces Please use GPS to locate home from your location. 400N, turn left on Cain Bridge Spur, Left on Cain Bridge Rd, .5 miles to Burnt Stand Rd., 2.5 to Right on Auraria Rd., 1.7 miles to Left on Ben Higgins Rd. , 18 miles to left on Carlton Seitz Rd, Kepp right to stay on Carlton Seitz RD, .2 miles
Sewer Septic Tank
Water Public
Structure Type Vinyl Siding
New Construction No
Schools
Elementary Schools Blackburn
Middle Schools Lumpkin County
High Schools New Lumpkin County
Others
HOA Fee Include None
Tax ID 046 171
Security Features Smoke Detector(s)
Special Listing Condition Resale
Read Less
Want to know what your home might be worth? Contact us for a FREE valuation!

Our team is ready to help you sell your home for the highest possible price ASAP

© 2025 Georgia Multiple Listing Service. All Rights Reserved.





