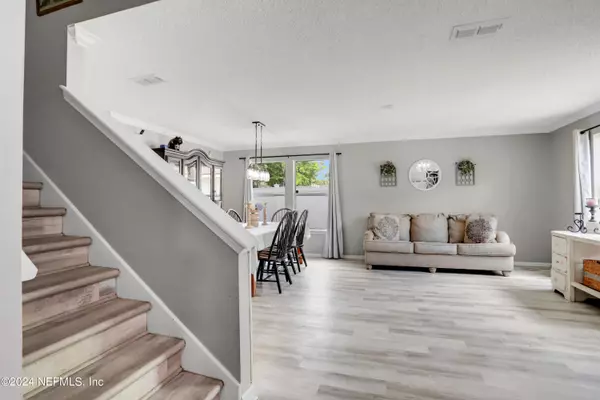$385,000
$399,900
3.7%For more information regarding the value of a property, please contact us for a free consultation.
13456 ASHFORD WOOD CT W Jacksonville, FL 32218
4 Beds
4 Baths
3,036 SqFt
Key Details
Sold Price $385,000
Property Type Single Family Home
Sub Type Single Family Residence
Listing Status Sold
Purchase Type For Sale
Square Footage 3,036 sqft
Price per Sqft $126
Subdivision Ashford Wood
MLS Listing ID 2028055
Sold Date 09/27/24
Bedrooms 4
Full Baths 3
Half Baths 1
HOA Fees $23/ann
HOA Y/N Yes
Originating Board realMLS (Northeast Florida Multiple Listing Service)
Year Built 2003
Property Description
*** Price Reduced*** Seller to pay $4,000 towards buyer's closing costs to help with rate buy down. Beautiful 2 story home has been meticulously maintained with great curb appeal. A must see with a ton of new upgrades and features that the most discerning buyer can appreciate. This home has new windows, bathroom upgrades, updated lighting fixtures, and so many more detailed updates! Spacious rooms throughout the entire home. Flooring includes beautiful new tile, and laminate wood. The kitchen has new appliances, exquisite granite counters, and freshly painted cabinets. The home is perfect for a large family with a beautiful living room and a huge family room. With a large bonus area upstairs that is perfect for a TV/game room. A master bedroom that most can only dream of, with a huge walk-in closet. There is a guest room located on the first floor with a full bathroom. *** NEW Roof and a/c units *** Please schedule your showing today!
Location
State FL
County Duval
Community Ashford Wood
Area 092-Oceanway/Pecan Park
Direction North on 9A. Right on Palaski and take to Starratt. Approx one mile down (across from 1st Coast High School) is Ashford Woods. Make right then first right on Ashford Woods CT. Home is at the end of the road on the right.
Interior
Interior Features Breakfast Bar, Ceiling Fan(s), Eat-in Kitchen, Entrance Foyer, In-Law Floorplan, Open Floorplan, Primary Bathroom -Tub with Separate Shower, Split Bedrooms, Walk-In Closet(s)
Heating Central, Electric
Cooling Central Air
Flooring Laminate, Tile
Exterior
Garage Garage
Garage Spaces 2.0
Fence Back Yard, Vinyl
Pool None
Utilities Available Cable Available, Electricity Connected, Sewer Connected, Water Connected
Amenities Available Playground
Waterfront No
Roof Type Shingle
Porch Patio
Parking Type Garage
Total Parking Spaces 2
Garage Yes
Private Pool No
Building
Water Public
Structure Type Stucco,Vinyl Siding
New Construction No
Others
Senior Community No
Tax ID 1068696165
Acceptable Financing Cash, Conventional, FHA, VA Loan
Listing Terms Cash, Conventional, FHA, VA Loan
Read Less
Want to know what your home might be worth? Contact us for a FREE valuation!

Our team is ready to help you sell your home for the highest possible price ASAP
Bought with KELLER WILLIAMS REALTY ATLANTIC PARTNERS






