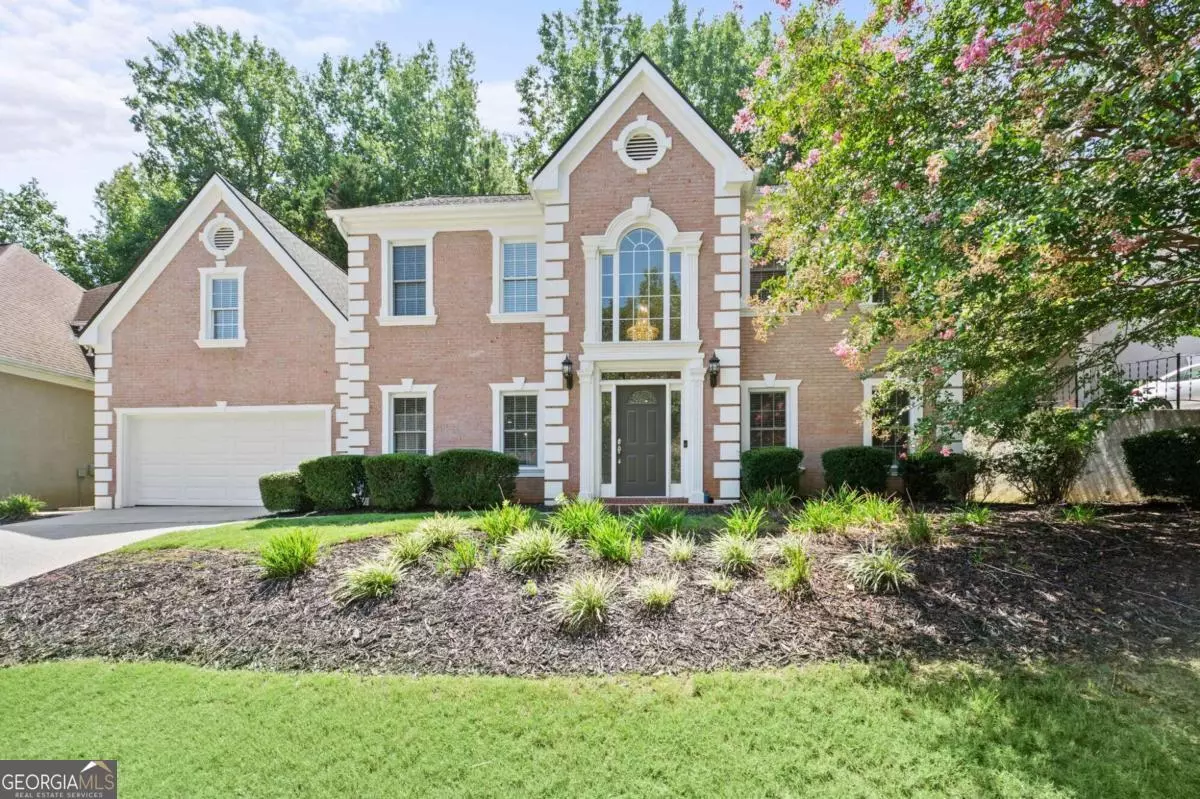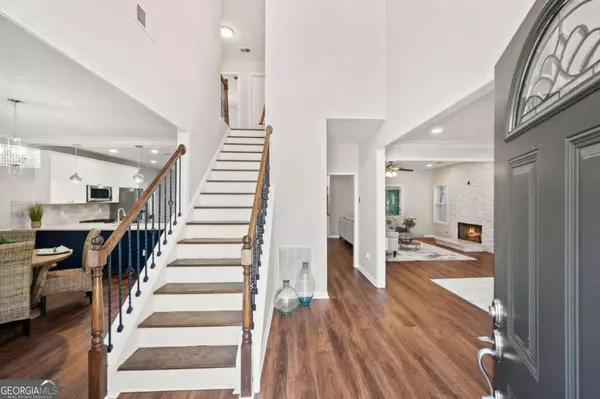Bought with Joseph Issa • Atlanta Communities
$635,000
$625,000
1.6%For more information regarding the value of a property, please contact us for a free consultation.
4845 Haydens Walk DR Johns Creek, GA 30022
4 Beds
3.5 Baths
2,889 SqFt
Key Details
Sold Price $635,000
Property Type Single Family Home
Sub Type Single Family Residence
Listing Status Sold
Purchase Type For Sale
Square Footage 2,889 sqft
Price per Sqft $219
Subdivision Haydens Walk
MLS Listing ID 10367275
Sold Date 09/23/24
Style Brick 3 Side,Traditional
Bedrooms 4
Full Baths 3
Half Baths 1
Construction Status Updated/Remodeled
HOA Fees $1,200
HOA Y/N Yes
Year Built 1996
Annual Tax Amount $4,016
Tax Year 2023
Lot Size 9,104 Sqft
Property Description
MOVE IN READY!! Welcome to this gorgeous, completely remodeled 4 bedroom + office, 3.5 bath home in Johns Creek featuring brand new luxury vinyl plank flooring throughout the main floor. You will love the spacious fireside family room and the gorgeous kitchen that has a huge walk-in pantry, new cabinets, new quartz counters and stainless appliances. All bedrooms are upstairs including a perfect sized primary suite with his/her closets and stunning remodeled bath. Three additional guest bedrooms all have excellent closet space and there is a 4th room that would be a perfect home office + a separate laundry area on the second floor. All fixtures have been replaced in the home and ALL BATHS have been REMODELED. This home has been updated with all LED lighting, a new garage door, new hardiplank siding, a new HVAC, newer windows, water heater and roof. No big projects here....pack your bags and move right in! Located in the highly ranked Johns Creek High School district and just a few minutes to River Pines Golf, Autry Mill Nature Center and everything Hwy 141 has to offer. WELCOME HOME!
Location
State GA
County Fulton
Rooms
Basement None
Interior
Interior Features High Ceilings, Tray Ceiling(s), Vaulted Ceiling(s), Walk-In Closet(s)
Heating Central, Forced Air
Cooling Ceiling Fan(s), Central Air, Electric
Flooring Carpet
Fireplaces Number 1
Fireplaces Type Family Room, Gas Log, Gas Starter
Exterior
Parking Features Garage
Garage Spaces 2.0
Community Features Pool, Street Lights, Tennis Court(s)
Utilities Available Cable Available, Electricity Available, Natural Gas Available, Phone Available, Sewer Available, Underground Utilities, Water Available
Waterfront Description No Dock Or Boathouse
Roof Type Composition
Building
Story Two
Foundation Slab
Sewer Public Sewer
Level or Stories Two
Construction Status Updated/Remodeled
Schools
Elementary Schools State Bridge Crossing
Middle Schools Autrey Milll
High Schools Johns Creek
Others
Acceptable Financing Cash, Conventional, FHA, VA Loan
Listing Terms Cash, Conventional, FHA, VA Loan
Financing Conventional
Read Less
Want to know what your home might be worth? Contact us for a FREE valuation!

Our team is ready to help you sell your home for the highest possible price ASAP

© 2024 Georgia Multiple Listing Service. All Rights Reserved.






