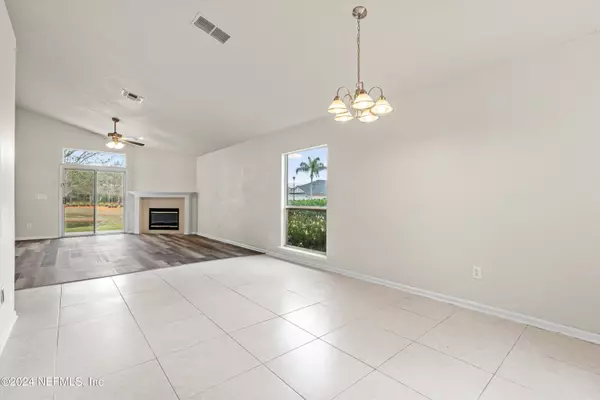$370,000
$385,000
3.9%For more information regarding the value of a property, please contact us for a free consultation.
1600 REDSTONE CT St Augustine, FL 32092
4 Beds
2 Baths
1,674 SqFt
Key Details
Sold Price $370,000
Property Type Single Family Home
Sub Type Single Family Residence
Listing Status Sold
Purchase Type For Sale
Square Footage 1,674 sqft
Price per Sqft $221
Subdivision Stonehurst Plantation
MLS Listing ID 2000506
Sold Date 09/26/24
Style Ranch,Traditional
Bedrooms 4
Full Baths 2
HOA Fees $66/ann
HOA Y/N Yes
Originating Board realMLS (Northeast Florida Multiple Listing Service)
Year Built 2003
Annual Tax Amount $1,680
Lot Size 9,147 Sqft
Acres 0.21
Property Description
Welcome to this wonderful waterfront home. Four Bedrooms/ 2 baths and 2 car garage. Great Open floorplan with modern accents. Cozy family room with corner fireplace. The kitchen is a culinary delight, featuring stainless steel appliances, custom cabinetry, and a dedicated breakfast area. TheMaster bedroom withensuite bathroom offers a separate soaking tub and shower with fresh tile surrounds for a spa-like experience. Every room exudes luxury, as all flooring has been replaced throughout. Enjoy the large backyard with water views to pond, offering a peaceful escape.The Stonehurst Community boasts many amenities such as playground, pool, soccer, baseball, volleyball area and basketball. No CDD Fees.Don't Miss This One!
Location
State FL
County St. Johns
Community Stonehurst Plantation
Area 304- 210 South
Direction From I-95, go West on CR-210, Left on Stonehurst Pkwy, Right on Ferncreek Dr, Right on Redstone Ct, Home on right.
Interior
Interior Features Walk-In Closet(s)
Heating Central
Cooling Central Air
Exterior
Parking Features Attached, Garage, Garage Door Opener
Garage Spaces 2.0
Pool None
Utilities Available Sewer Available, Water Available
Amenities Available Basketball Court, Playground
Total Parking Spaces 2
Garage Yes
Private Pool No
Building
Sewer Public Sewer
Water Public
Architectural Style Ranch, Traditional
New Construction No
Schools
Elementary Schools Timberlin Creek
Middle Schools Switzerland Point
High Schools Bartram Trail
Others
Senior Community No
Tax ID 0264260320
Acceptable Financing Cash, Conventional, FHA, VA Loan
Listing Terms Cash, Conventional, FHA, VA Loan
Read Less
Want to know what your home might be worth? Contact us for a FREE valuation!

Our team is ready to help you sell your home for the highest possible price ASAP
Bought with LANTERN REALTY, LLC.





