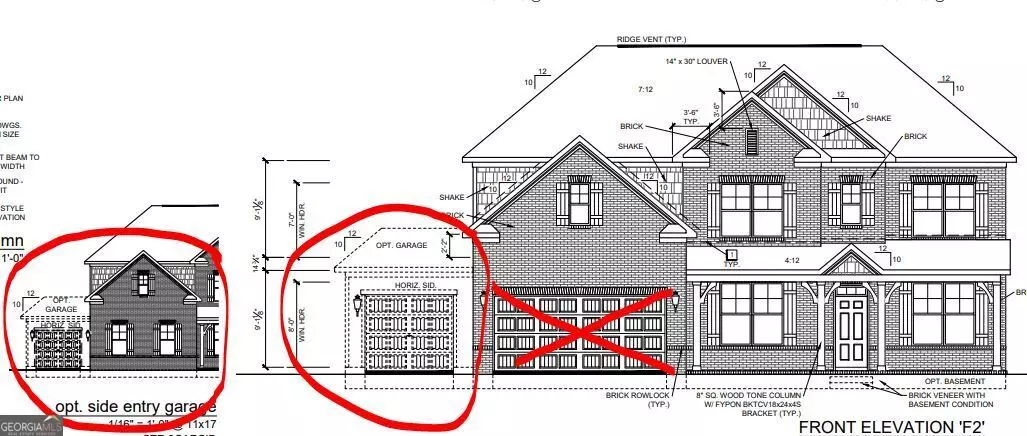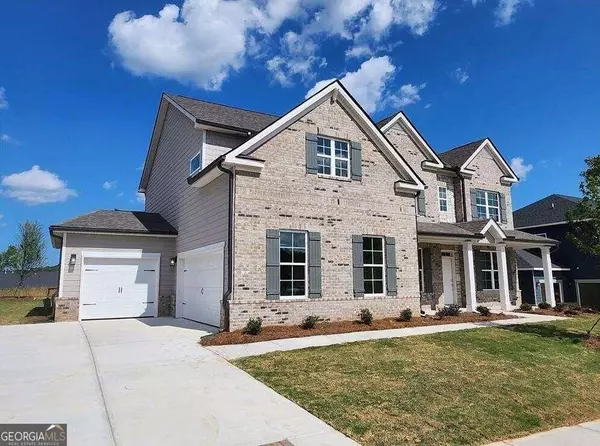Bought with Non-Mls Salesperson • Non-Mls Company
$710,217
$745,440
4.7%For more information regarding the value of a property, please contact us for a free consultation.
162 Carmichael Drive Lot 2143 Canton, GA 30115
5 Beds
4 Baths
3,077 SqFt
Key Details
Sold Price $710,217
Property Type Single Family Home
Sub Type Single Family Residence
Listing Status Sold
Purchase Type For Sale
Square Footage 3,077 sqft
Price per Sqft $230
Subdivision Carmichael Farms
MLS Listing ID 10290135
Sold Date 09/18/24
Style Brick Front,Traditional
Bedrooms 5
Full Baths 4
Construction Status Under Construction
HOA Fees $1,100
HOA Y/N Yes
Year Built 2024
Tax Year 2023
Lot Size 0.330 Acres
Property Description
This Century Communities, Biltmore F2 floor plan with 3 car garage in beautiful Carmichael Farms features 5 Bedrooms and 4 full bathrooms and an unfinished basement! This masterpiece home is complete with a soaring 2 story Great room that brings in tons of natural light to all living spaces! This property offers study with French doors, Formal Dining Room w/ Butlers Pantry, Chef's Kitchen with 5 burner cook-top, vented hood, quartz island and countertops, 42" painted cabinets in a pretty linen white color and wood stair treads. Guest suite with attached bathroom on main level is conveniently situated to the back of the home for added privacy. Century Home connect provides voice command thermostat, kitchen & front door porch lights plus keyless front door. EV ready! STOCK PHOTOS, NOT ACTUAL HOUSE!! Resort style amenities in community featuring JR Olympic swimming pool, clubhouse w/ kitchenette, gathering room and Fitness Room, playground, picnic area and 4 lighted tennis courts, event lawn, Basketball Court and more. Home is estimated to be completed October 2024. ASK ONSITE AGENT ABOUT CURRENT INCENTIVE - UP TO $23K INCENTIVE can be utilized as a price reduction, towards closing costs or buying down your interest rate!
Location
State GA
County Cherokee
Rooms
Basement Bath/Stubbed, Daylight, Exterior Entry, Interior Entry, Unfinished
Main Level Bedrooms 1
Interior
Interior Features Double Vanity, High Ceilings, Pulldown Attic Stairs, Rear Stairs, Split Bedroom Plan, Tray Ceiling(s), Vaulted Ceiling(s), Walk-In Closet(s)
Heating Central, Forced Air, Natural Gas, Zoned
Cooling Ceiling Fan(s), Central Air, Zoned
Flooring Carpet, Hardwood, Tile
Fireplaces Number 1
Fireplaces Type Factory Built, Family Room, Gas Starter
Exterior
Garage Attached, Garage, Garage Door Opener, Kitchen Level, Side/Rear Entrance
Garage Spaces 6.0
Community Features Clubhouse, Fitness Center, Park, Playground, Pool, Sidewalks, Street Lights, Swim Team, Tennis Court(s), Walk To Schools, Walk To Shopping
Utilities Available Cable Available, Electricity Available, High Speed Internet, Natural Gas Available, Phone Available, Sewer Available, Underground Utilities, Water Available
Waterfront Description No Dock Or Boathouse
Roof Type Composition
Building
Story Two
Foundation Slab
Sewer Public Sewer
Level or Stories Two
Construction Status Under Construction
Schools
Elementary Schools Avery
Middle Schools Creekland
High Schools Creekview
Others
Financing Conventional
Read Less
Want to know what your home might be worth? Contact us for a FREE valuation!

Our team is ready to help you sell your home for the highest possible price ASAP

© 2024 Georgia Multiple Listing Service. All Rights Reserved.






