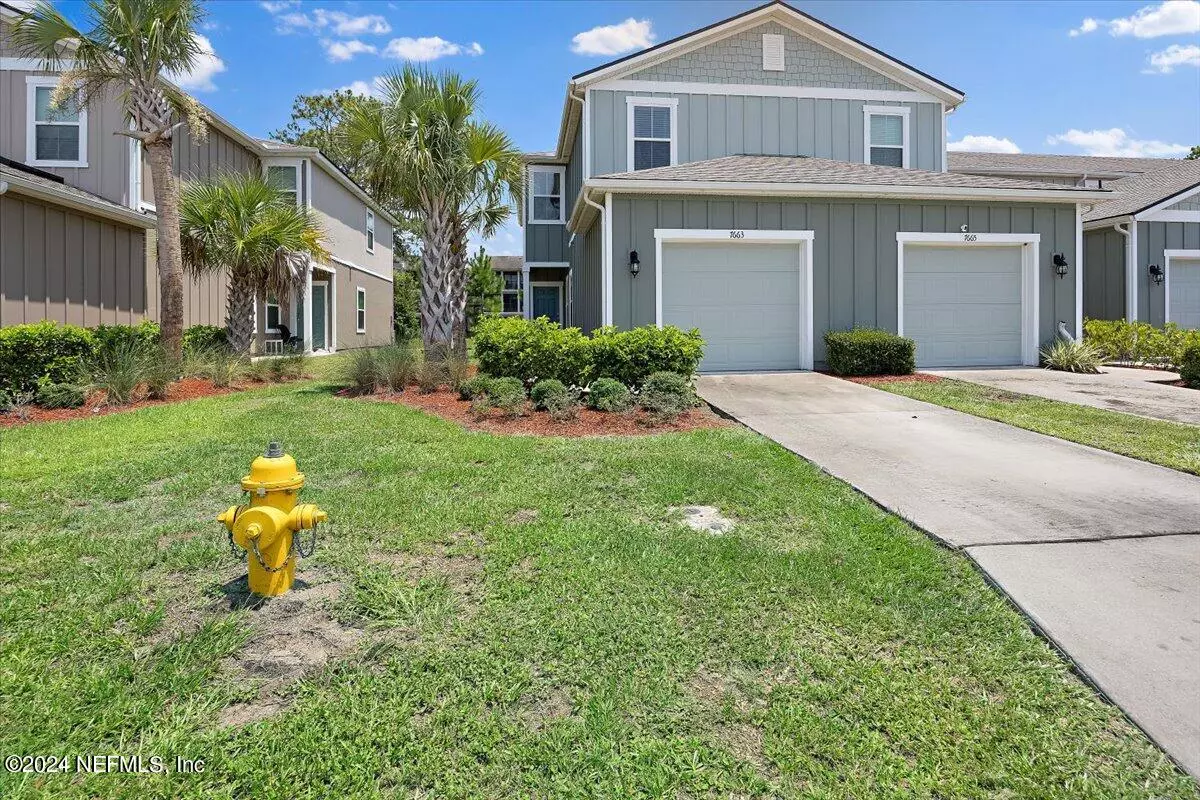$308,000
$308,450
0.1%For more information regarding the value of a property, please contact us for a free consultation.
7663 LEGACY TRL Jacksonville, FL 32256
3 Beds
3 Baths
1,492 SqFt
Key Details
Sold Price $308,000
Property Type Townhouse
Sub Type Townhouse
Listing Status Sold
Purchase Type For Sale
Square Footage 1,492 sqft
Price per Sqft $206
Subdivision Bay Pointe
MLS Listing ID 2040626
Sold Date 09/30/24
Bedrooms 3
Full Baths 2
Half Baths 1
HOA Fees $83/qua
HOA Y/N Yes
Originating Board realMLS (Northeast Florida Multiple Listing Service)
Year Built 2021
Annual Tax Amount $4,180
Lot Size 3,484 Sqft
Acres 0.08
Property Description
Welcome to this inviting and impeccably designed 3-bedroom, 2.5-bathroom end unit townhouse located in the heart of Jacksonville, FL. This cozy yet spacious home is ideally positioned for those seeking a blend of comfort and convenience, nestled just minutes from I95, the bustling St Johns Town Center, the esteemed Mayo Clinic, and Jacksonville's pristine beaches.
The moment you step inside, you're greeted by a modern open floor plan that exudes warmth and is perfect for entertaining or enjoying family time. Natural light floods the living spaces, enhancing the home's airy ambiance. Each of the bedrooms promises restful nights, with the en suite owner's suite offering a private retreat, complete with all the amenities needed for a luxurious and tranquil experience. This townhouse also boasts the added advantage of being an end unit, offering extra privacy and space for your family to grow and thrive. With a dedicated parking space, coming and going is a breeze.
This is more than just a home; it's a lifestyle choice for those who value comfort, style, and proximity to Jacksonville's best. Don't miss the opportunity to make this beautiful townhouse your family's new legacy.
Location
State FL
County Duval
Community Bay Pointe
Area 024-Baymeadows/Deerwood
Direction From I-95 take exit 341 onto Baymeadows Rd and travel E approximately .2 mile, then turn L onto Baymeadows Circle W. Continue ahead approximately .4 mile to community on R at Echo Springs Rd.
Interior
Interior Features Ceiling Fan(s), Eat-in Kitchen, Open Floorplan, Primary Bathroom - Tub with Shower
Heating Central, Electric
Cooling Central Air, Electric
Flooring Carpet, Tile
Furnishings Unfurnished
Laundry Electric Dryer Hookup, In Unit, Lower Level, Washer Hookup
Exterior
Parking Features Attached, Garage
Garage Spaces 1.0
Pool None
Utilities Available Cable Connected, Electricity Connected, Sewer Connected, Water Connected
Roof Type Shingle
Porch Front Porch, Patio
Total Parking Spaces 1
Garage Yes
Private Pool No
Building
Faces East
Sewer Public Sewer
Water Public
Structure Type Wood Siding
New Construction No
Schools
Elementary Schools Beauclerc
Middle Schools Southside
High Schools Englewood
Others
Senior Community No
Tax ID 1485216970
Security Features Smoke Detector(s)
Acceptable Financing Cash, Conventional, FHA, VA Loan
Listing Terms Cash, Conventional, FHA, VA Loan
Read Less
Want to know what your home might be worth? Contact us for a FREE valuation!

Our team is ready to help you sell your home for the highest possible price ASAP
Bought with ALTA REAL ESTATE GROUP






