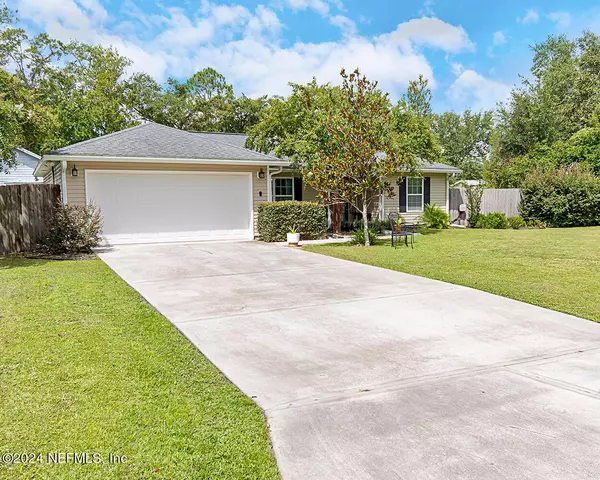$275,900
$269,900
2.2%For more information regarding the value of a property, please contact us for a free consultation.
256 S 3RD ST Macclenny, FL 32063
3 Beds
2 Baths
1,304 SqFt
Key Details
Sold Price $275,900
Property Type Single Family Home
Sub Type Single Family Residence
Listing Status Sold
Purchase Type For Sale
Square Footage 1,304 sqft
Price per Sqft $211
Subdivision Macclenny
MLS Listing ID 2044032
Sold Date 09/27/24
Bedrooms 3
Full Baths 2
HOA Y/N No
Originating Board realMLS (Northeast Florida Multiple Listing Service)
Year Built 2012
Annual Tax Amount $2,955
Lot Size 10,018 Sqft
Acres 0.23
Property Description
WELCOME HOME to this BEAUTIFUL 3 bedroom, 2 bath home on nearly a quarter acre in the heart of Macclenny. This incredibly well-maintained home features beautiful floors & finishes plus a backyard pool oasis! From the moment you pull into the drive, you'll feel right at home with the beautifully landscaped entryway & spacious living area. The kitchen & dining room are warm & inviting with a pretty, subway-tile backsplash, tile floors & updated, shaker cabinets. The gorgeous owner's suite is located to the left of the living room & includes a double-sink vanity, 2 walk-in closets & plenty of space! To the right of the living room are 2 additional bedrooms & 1 bath. The laundry room is spacious & leads to the 2 car garage. Outside, you'll enjoy a screened-in back porch, beautiful landscaping, a large pool deck & an above-ground pool. Schedule your showing today!
Location
State FL
County Baker
Community Macclenny
Area 501-Macclenny Area
Direction From I-10 & 121, take 121 North to E. Michigan Ave. Turn right onto Michigan & then left onto 3rd St. House on left. Look for sign.
Interior
Heating Central
Cooling Central Air
Exterior
Parking Features Attached, Garage
Garage Spaces 2.0
Pool Above Ground
Utilities Available Electricity Connected
Total Parking Spaces 2
Garage Yes
Private Pool No
Building
Sewer Public Sewer
Water Public
New Construction No
Schools
Middle Schools Baker County
High Schools Baker County
Others
Senior Community No
Tax ID 322S22004900610080
Acceptable Financing Cash, Conventional, FHA, USDA Loan, VA Loan
Listing Terms Cash, Conventional, FHA, USDA Loan, VA Loan
Read Less
Want to know what your home might be worth? Contact us for a FREE valuation!

Our team is ready to help you sell your home for the highest possible price ASAP
Bought with REMI REALTY, LLC





