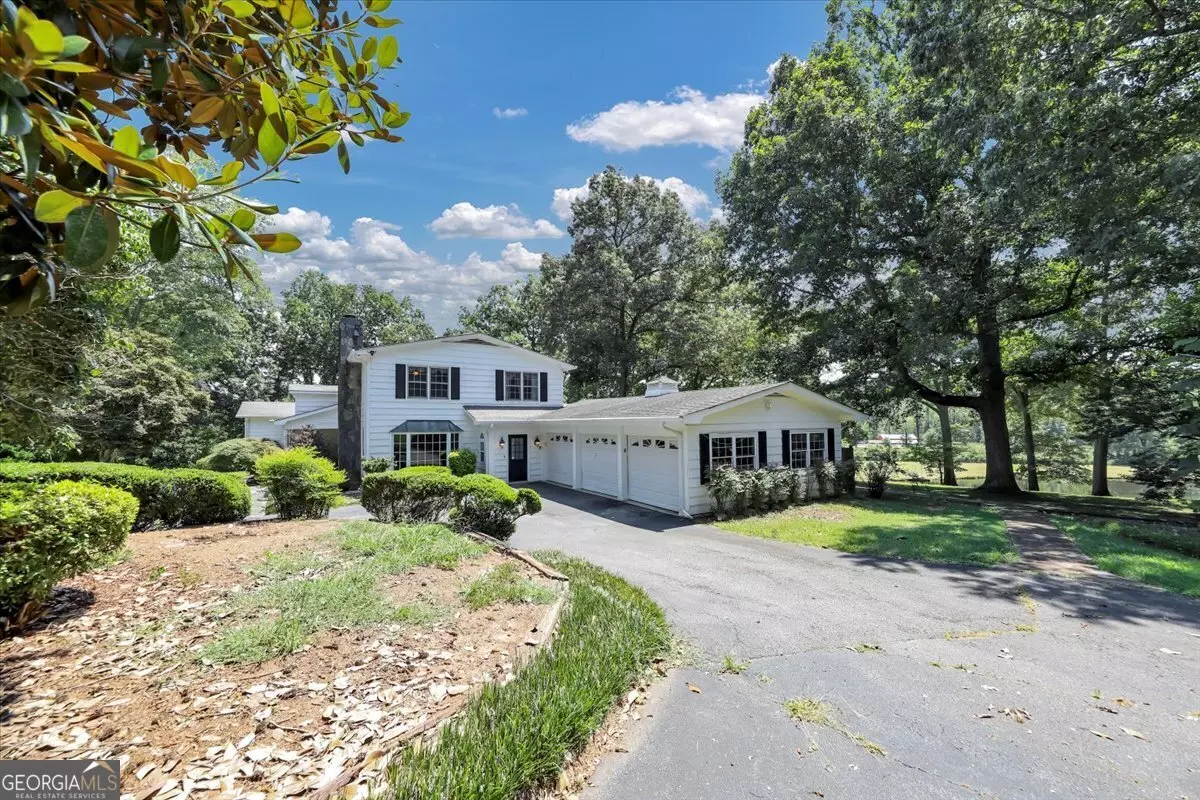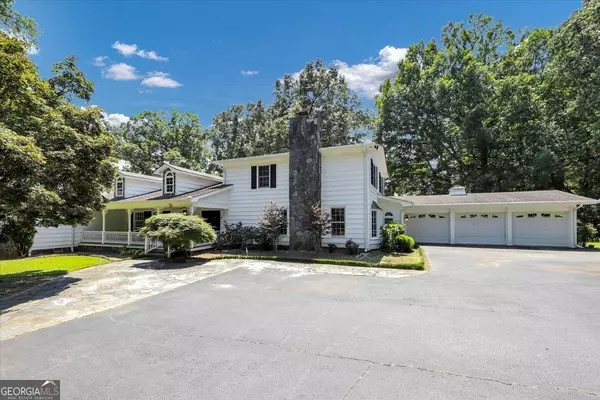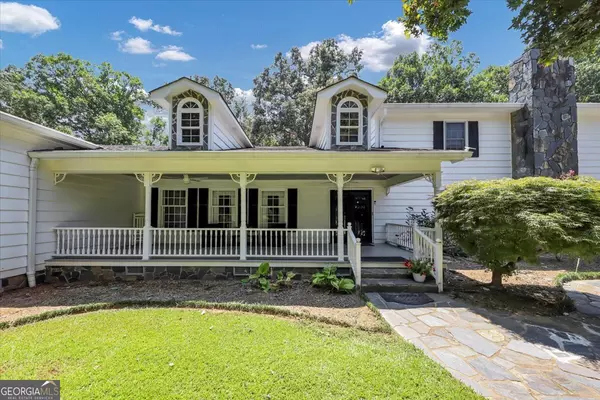$1,100,000
$1,200,000
8.3%For more information regarding the value of a property, please contact us for a free consultation.
1435 Pates Creek Rd Stockbridge, GA 30281
4 Beds
5 Baths
6,068 SqFt
Key Details
Sold Price $1,100,000
Property Type Single Family Home
Sub Type Single Family Residence
Listing Status Sold
Purchase Type For Sale
Square Footage 6,068 sqft
Price per Sqft $181
MLS Listing ID 10358990
Sold Date 09/30/24
Style Country/Rustic,European
Bedrooms 4
Full Baths 5
HOA Y/N No
Originating Board Georgia MLS 2
Year Built 1960
Annual Tax Amount $9,860
Tax Year 2023
Lot Size 17.968 Acres
Acres 17.968
Lot Dimensions 17.968
Property Description
No need to look further, skip vacation, this is all you need! PRIVATE EQUESTRIAN ESTATE, on 17.968 ACRES, a PRIVATE LAKE/POND, an OFFICE located ON THE WATER, 4 BEDROOM 5 BATHROOM home with SAUNA, HEATED POOL WITH KITCHEN AND BATH, HUGE BARN WITH 1 BEDROOM AND 3 BEDROOM UNITS, LARGE GREENHOUSE with sprinkler system, COVERED RV PARKING, endless parking, all in the exclusive STOCKBRIDGE, HENRY COUNTY area . Enter through the gates down the tree-lined driveway to this meticulously crafted property which boasts of a variety of features designed to enhance your living experience and provide an unparalleled retreat from the hustle and bustle of everyday life. The large, covered front porch takes you into the foyer with the large 12+ person dining room to your left that has a stone fireplace. Straight ahead from the foyer is the massive great room with its wall of windows that have awe inspiring views of the 1.5 ACRE POND. The wall of built-ins features custom cabinetry, fireplace with carved mantel & desk. Above the mantel is a drop-down screen and a hideaway projector. Then there is the kitchen! Wow! Complete with custom cabinets, custom vent hood, plenty of storage, a huge island & a built-in breakfast table. The commercial grade appliances, Gaggenau, Subzero, Thermador, Superior will inspire even a professional chef & include double convection ovens, 6-burner gas cooktop with pot filler, griddle, built-in deep fryer & steamer, double drawer refrigerator in the island, counter depth refrigerator, warming drawer & dishwasher. Off the kitchen area is the sunroom with its stunning views from the walls of windows that will become the favorite place for both people and plants. Down the hall from the kitchen is the 1stt bedroom suite on the main that features a large room with bay window, ensuite bath and walk-in closet. Further down is the magnificent primary suite which features walls of windows and a vaulted tongue and groove ceiling with exposed beams. The ensuite has a SAUNA, freestanding tub, large shower, double vanity with lots of storage, towel warmer and a private laundry. Custom marble tile & stained-glass window complete this one of kind spa. Attached to the master is the office/sitting room with walls of windows that allows in the NATURAL LIGHT & incredible views. Heading back to the foyer you pass by the third full bath on the main level to the parlor/family room with a cozy fireplace, bay window &bar area. The mudroom/main laundry room leads to the 3-CAR GARAGE. Upstairs you will find two generously sized bedrooms with another full bath. Outside this wonderful home you will find outdoor space that will make you feel like you are on vacation every day. In-ground Gunite, HEATED POOL with adjacent SUMMER KITCHEN & BATH on the terrace level, flagstone patio with views of pond and pasture. Arbors & gazebos dot the property. Head down to the pavilion that is built over one of the ponds. Set up as an office there is a half bath, and 360-degree windows designed to inspire your creativity. Off the back is a deck for taking a break or fishing; the pond is stocked with bass, bream, catfish and crappie. The estate also boasts of a 7,100 square foot,10+ stall HORSE barn. Each stall has a window & the solid block construction allows for customizing stalls, broodmare, etc. The Barn also features a tack room, wash rack with hot & cold water, feed room, storage rooms, dog/cat run or chicken coop, main level office with full bath and HVAC & another storage area or additional stalls. 120 x 180'arena & trails that run through the property are great for riding. Beyond using the barn for horses, a wedding/event venue would be a fabulous use for this area. Plenty of space for parking, 25 minutes to the airport, close to restaurants & lodging. There is COVERED RV PARKING with a clean out and a large pole barn for more storage or additional horse space. Home has geothermal & electric HVAC making it very efficient. Schedule your showing today!
Location
State GA
County Henry
Rooms
Other Rooms Barn(s), Garage(s), Gazebo, Greenhouse, Second Residence, Stable(s)
Basement Finished Bath, Partial
Dining Room Seats 12+, Separate Room
Interior
Interior Features Bookcases, Double Vanity, High Ceilings, Master On Main Level, Roommate Plan, Separate Shower, Soaking Tub, Tile Bath, Vaulted Ceiling(s), Walk-In Closet(s), Wet Bar
Heating Central, Electric, Forced Air, Heat Pump
Cooling Ceiling Fan(s), Central Air, Electric, Heat Pump
Flooring Hardwood, Tile
Fireplaces Number 3
Fireplaces Type Family Room, Gas Starter
Equipment Home Theater
Fireplace Yes
Appliance Convection Oven, Cooktop, Dishwasher, Disposal, Double Oven, Electric Water Heater, Ice Maker, Microwave, Oven, Refrigerator, Stainless Steel Appliance(s)
Laundry Mud Room
Exterior
Exterior Feature Water Feature
Parking Features Attached, Garage, Garage Door Opener, Kitchen Level, Parking Pad, RV/Boat Parking
Garage Spaces 7.0
Fence Chain Link
Pool Heated, In Ground
Community Features None
Utilities Available Cable Available, Electricity Available, High Speed Internet
Waterfront Description Pond
View Y/N Yes
View Lake
Roof Type Composition,Metal
Total Parking Spaces 7
Garage Yes
Private Pool Yes
Building
Lot Description Level, Pasture, Private
Faces GPS
Sewer Septic Tank
Water Well
Structure Type Wood Siding
New Construction No
Schools
Elementary Schools Pates Creek
Middle Schools Dutchtown
High Schools Dutchtown
Others
HOA Fee Include None
Tax ID 01501025000
Acceptable Financing 1031 Exchange, Cash, Conventional
Listing Terms 1031 Exchange, Cash, Conventional
Special Listing Condition Resale
Read Less
Want to know what your home might be worth? Contact us for a FREE valuation!

Our team is ready to help you sell your home for the highest possible price ASAP

© 2025 Georgia Multiple Listing Service. All Rights Reserved.





