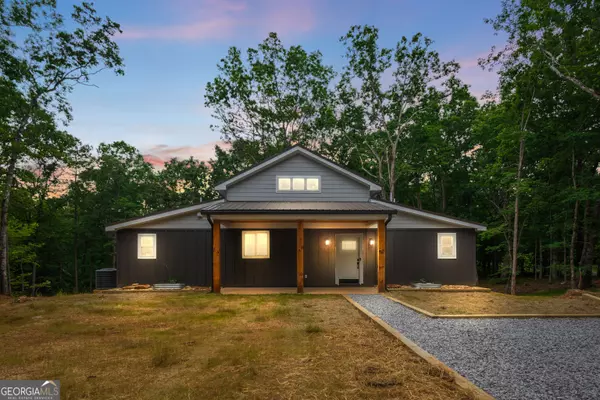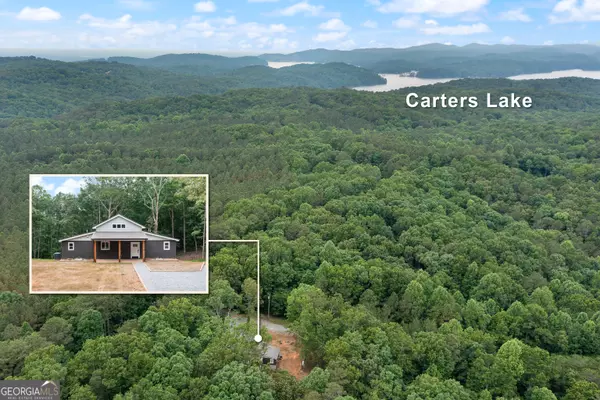$367,500
$385,000
4.5%For more information regarding the value of a property, please contact us for a free consultation.
16 S Twin Oaks Ellijay, GA 30540
2 Beds
2.5 Baths
1,000 SqFt
Key Details
Sold Price $367,500
Property Type Single Family Home
Sub Type Single Family Residence
Listing Status Sold
Purchase Type For Sale
Square Footage 1,000 sqft
Price per Sqft $367
Subdivision Woody Acres
MLS Listing ID 10304023
Sold Date 10/02/24
Style Country/Rustic,Ranch
Bedrooms 2
Full Baths 2
Half Baths 1
HOA Y/N No
Originating Board Georgia MLS 2
Year Built 2024
Annual Tax Amount $83
Tax Year 2023
Lot Size 1.410 Acres
Acres 1.41
Lot Dimensions 1.41
Property Description
Welcome home! Stunning, new modern-rustic barn style cabin, nestled on a sprawling 1.41-acre corner lot with convenient access from Harris Branch Road and South Twin Oaks Drive. This 2-bed, 2 1/2-bath home features two master suites with en-suite bathrooms, custom tiled showers, walk-in closets and tongue and groove ceilings, complete with industrial-style 52" ceiling fans. Open concept living room/kitchen with tons of natural lighting. Kitchen features a gas stove, exhaust vent with exposed vent pipe, dishwasher, wine fridge, custom painted cabinets, epoxied Acadia wood butcher block countertops and farmhouse apron porcelain sink. Living room is graced by a striking 72" industrial ceiling fan against the 19' tongue and groove ceiling and a cozy gas fireplace (thermostat start). Adjacent to the great room, you'll find a convenient half bath and a laundry space for stackable washer/dryer. White pine solid wood doors throughout, ready for your personal touch of paint or keep them natural to match your style. Step outside to the expansive back deck, measuring 16' x 20', where you can unwind by the gas, electric starter, fireplace with its charming board and batten surround that has been prewired for easy tv installation. Designed for versatility, the back deck includes rough cut sawmill posts, a ceiling fan outlet and can lighting, making it perfect for entertaining or simply enjoying the serene surroundings. The custom knee-wall design allows for easy conversion into an additional room, with HVAC ducts ready to extend into this space. Descending the back deck stairs, you'll discover a 16' x 20' concrete patio with direct entry to the 1,000 sq ft basement. The basement is equipped with custom-built, stained, and sealed solid wood doors, providing a unique touch of craftsmanship. The impressive 9-10" thick walls also create a secure safe room perfect for severe storms or tornados. The front porch spans 8' x 20', featuring rough cut sawmill posts, a ceiling fan outlet, and can lights, setting the stage for welcoming guests or enjoying peaceful mornings. Additional features include LPV flooring throughout, tankless water heater, water filtration system, Carrier 15 Sear HVAC system, spray-foam insulation throughout, security cameras and RV hookup. No HOA, minor restricted covenants to protect your investment. Nature lovers will love the abundance of wildlife and the close proximity to Doll Mt. Marina with boat launch, just 5 miles away, and the beach access at Carter Lake, a mere 1.6 miles, perfect for walks or bike rides. Wineries are just a short 10-minute drive. Furnishings negotiable.
Location
State GA
County Gilmer
Rooms
Basement Exterior Entry, Full, Unfinished
Interior
Interior Features Master On Main Level, Split Bedroom Plan, Vaulted Ceiling(s), Walk-In Closet(s)
Heating Central, Natural Gas
Cooling Ceiling Fan(s), Central Air
Flooring Vinyl
Fireplaces Number 2
Fireplaces Type Family Room, Gas Starter, Outside
Fireplace Yes
Appliance Dishwasher, Oven/Range (Combo), Tankless Water Heater, Water Softener
Laundry Other
Exterior
Parking Features Off Street, RV/Boat Parking
Garage Spaces 4.0
Community Features Boat/Camper/Van Prkg, Lake
Utilities Available Electricity Available, Natural Gas Available
View Y/N No
Roof Type Composition,Metal
Total Parking Spaces 4
Garage No
Private Pool No
Building
Lot Description Private, Sloped
Faces GPS Friendly
Foundation Block
Sewer Septic Tank
Water Shared Well
Structure Type Rough-Sawn Lumber,Wood Siding
New Construction Yes
Schools
Elementary Schools Ellijay Primary/Elementary
Middle Schools Other
High Schools Gilmer
Others
HOA Fee Include None
Tax ID 3026G 001
Security Features Smoke Detector(s)
Acceptable Financing 1031 Exchange, Cash, Conventional, FHA, VA Loan
Listing Terms 1031 Exchange, Cash, Conventional, FHA, VA Loan
Special Listing Condition New Construction
Read Less
Want to know what your home might be worth? Contact us for a FREE valuation!

Our team is ready to help you sell your home for the highest possible price ASAP

© 2025 Georgia Multiple Listing Service. All Rights Reserved.





