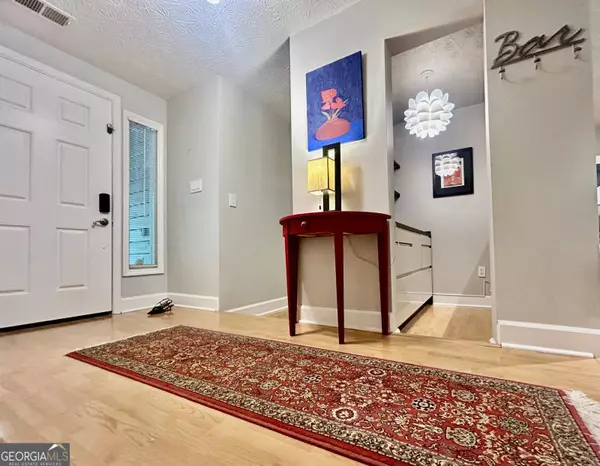$501,000
$490,000
2.2%For more information regarding the value of a property, please contact us for a free consultation.
800 Lake Forest Roswell, GA 30076
3 Beds
2 Baths
1,651 SqFt
Key Details
Sold Price $501,000
Property Type Single Family Home
Sub Type Single Family Residence
Listing Status Sold
Purchase Type For Sale
Square Footage 1,651 sqft
Price per Sqft $303
Subdivision Lake Forest
MLS Listing ID 10371840
Sold Date 09/30/24
Style Ranch
Bedrooms 3
Full Baths 2
HOA Fees $120
HOA Y/N Yes
Originating Board Georgia MLS 2
Year Built 1983
Annual Tax Amount $1,358
Tax Year 2023
Lot Size 0.414 Acres
Acres 0.414
Lot Dimensions 18033.84
Property Description
Renovated ranch-style nature retreat home nestled on a .4-acre lot, with easy access to the Big Creek Greenway, Chattahoochee River Trails, and East Roswell and Newtown Parks. The inviting foyer leads to a spacious fireside family room featuring raised ceilings, a wet bar, recessed lighting, and access to a large patio. The newly updated kitchen offers ample cabinet and counter space and flows seamlessly into the dining area and family room, enhancing the home's open-concept design. The expansive master suite, tucked away from the guest bedrooms, boasts a renovated bath with a double vanity, walk-in shower, and two walk-in closets. On the opposite side of the home, two guest bedrooms share a fully updated bath. The picturesque backyard is a nature lover's paradise with serene views of mature trees and includes a climate-controlled workshop, perfect for arts, crafts, and additional storage. Conveniently located near GA400 (Exit 7), North Point Mall, and vibrant downtown Roswell.
Location
State GA
County Fulton
Rooms
Other Rooms Outbuilding, Shed(s), Workshop
Basement None
Dining Room Dining Rm/Living Rm Combo, Seats 12+
Interior
Interior Features High Ceilings, Vaulted Ceiling(s), Wet Bar
Heating Central, Natural Gas
Cooling Central Air
Flooring Laminate
Fireplaces Number 1
Fireplaces Type Factory Built, Family Room
Fireplace Yes
Appliance Dishwasher, Disposal, Gas Water Heater
Laundry In Hall
Exterior
Parking Features Attached, Garage
Garage Spaces 2.0
Community Features Walk To Schools
Utilities Available Underground Utilities
View Y/N Yes
View Seasonal View
Roof Type Composition
Total Parking Spaces 2
Garage Yes
Private Pool No
Building
Lot Description Other
Faces Use GPS
Sewer Public Sewer
Water Public
Structure Type Wood Siding
New Construction No
Schools
Elementary Schools Northwood
Middle Schools Haynes Bridge
High Schools Centennial
Others
HOA Fee Include Other
Tax ID 12 265306800446
Security Features Smoke Detector(s)
Special Listing Condition Resale
Read Less
Want to know what your home might be worth? Contact us for a FREE valuation!

Our team is ready to help you sell your home for the highest possible price ASAP

© 2025 Georgia Multiple Listing Service. All Rights Reserved.





