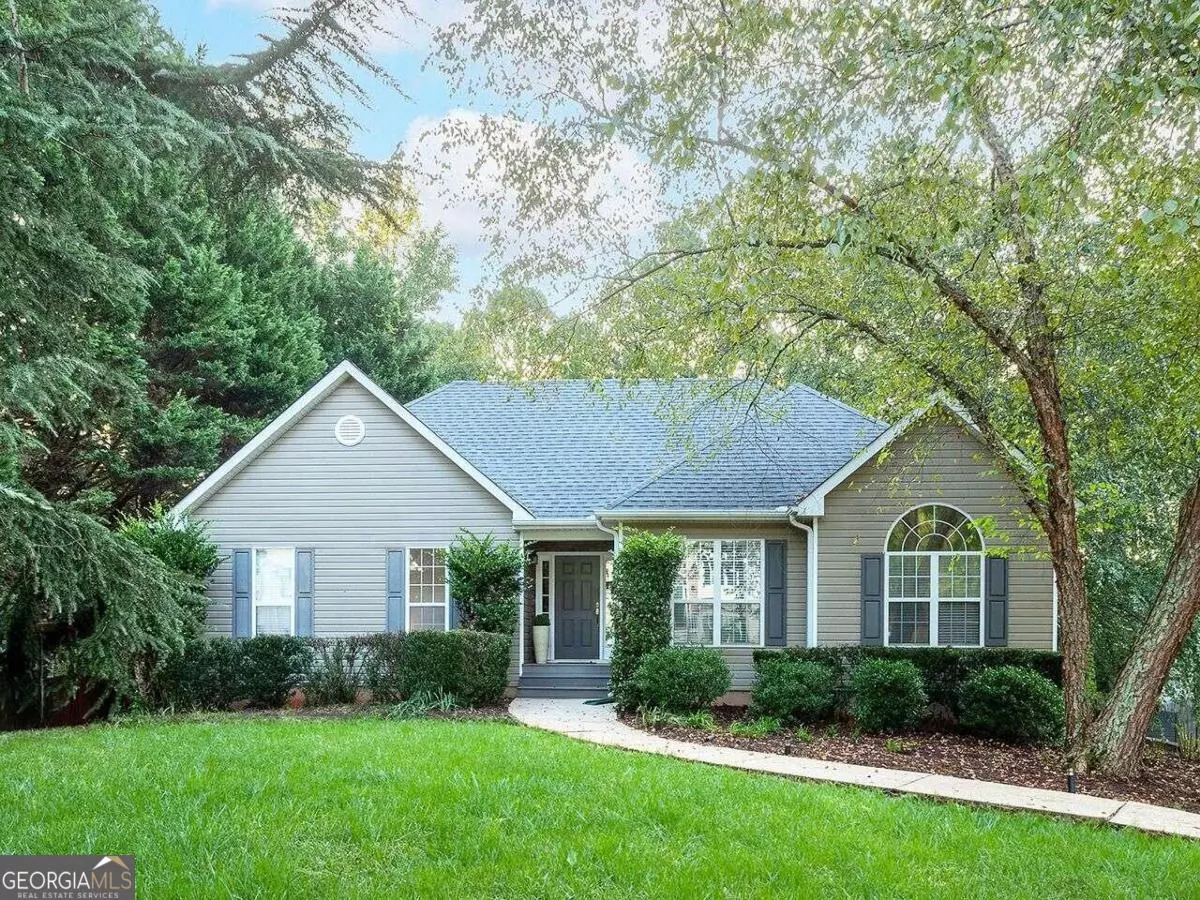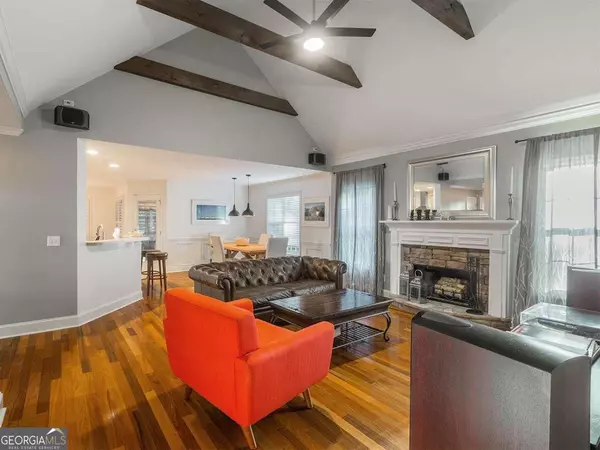$495,000
$495,000
For more information regarding the value of a property, please contact us for a free consultation.
4150 Longmont Cumming, GA 30028
3 Beds
3 Baths
2,572 SqFt
Key Details
Sold Price $495,000
Property Type Single Family Home
Sub Type Single Family Residence
Listing Status Sold
Purchase Type For Sale
Square Footage 2,572 sqft
Price per Sqft $192
Subdivision Starr Creek Forest
MLS Listing ID 10368624
Sold Date 10/03/24
Style Ranch,Traditional
Bedrooms 3
Full Baths 3
HOA Fees $585
HOA Y/N Yes
Originating Board Georgia MLS 2
Year Built 1999
Annual Tax Amount $3,392
Tax Year 2023
Lot Size 0.490 Acres
Acres 0.49
Lot Dimensions 21344.4
Property Description
Nestled in a highly sought-after swim/tennis community in Cumming, this impeccably maintained and upgraded traditional one-level home offers the perfect blend of style and functionality. This builder-owned residence showcases premium materials and thoughtful upgrades throughout. From the rich Brazilian walnut flooring to the floor-to-ceiling marble-tiled master bath, every detail exudes quality. The heart of the home features a spacious, open-concept kitchen, dining, and living area, enhanced by a stunning glass backsplash, crown molding, and exposed wood rafters in the vaulted ceilings. Board and batten accents and upgraded farmhouse lighting add a touch of modern charm to the space. The main level boasts an oversized primary suite with coffered ceilings, his-and-hers closets, and a spa-like bathroom. The fully finished terrace level offers even more living space, complete with a bar, a full bathroom, a large living area, and an additional office/bedroom, perfect for guests or a home office. Outdoors, the three-tiered Trex deck provides a great setting for entertaining, seamlessly connecting the main level to the flat, fenced backyard on this generous half-acre lot. With a newer roof featuring 3-tab shingles, a recently replaced furnace and new water heater, this home is not only stylish but also offers peace of mind. Located in a vibrant neighborhood with excellent schools, this property is a rare find - like new in both design and structure, and offered at a great price. Don't miss the opportunity to make it your own!
Location
State GA
County Forsyth
Rooms
Basement Finished Bath, Daylight, Exterior Entry, Finished, Full, Interior Entry
Dining Room Dining Rm/Living Rm Combo, Seats 12+, Separate Room
Interior
Interior Features Beamed Ceilings, Double Vanity, High Ceilings, Master On Main Level, Rear Stairs, Separate Shower, Vaulted Ceiling(s), Walk-In Closet(s), Wet Bar
Heating Forced Air, Natural Gas
Cooling Ceiling Fan(s), Central Air
Flooring Hardwood, Other, Stone, Tile
Fireplaces Number 1
Fireplaces Type Living Room
Fireplace Yes
Appliance Cooktop, Dishwasher, Disposal, Microwave, Other, Oven/Range (Combo), Refrigerator, Stainless Steel Appliance(s)
Laundry Laundry Closet
Exterior
Parking Features Attached, Basement, Garage, Off Street, Parking Pad, Side/Rear Entrance, Storage
Garage Spaces 2.0
Fence Back Yard, Wood
Community Features Park, Playground, Pool, Sidewalks, Street Lights, Tennis Court(s), Walk To Schools, Near Shopping
Utilities Available Cable Available, Electricity Available, High Speed Internet, Natural Gas Available, Phone Available, Sewer Available, Water Available
View Y/N No
Roof Type Other
Total Parking Spaces 2
Garage Yes
Private Pool No
Building
Lot Description Level, Private
Faces GPS Friendly!
Sewer Public Sewer
Water Public
Structure Type Other,Vinyl Siding
New Construction No
Schools
Elementary Schools Poole'S Mill
Middle Schools Liberty
High Schools North Forsyth
Others
HOA Fee Include Reserve Fund,Swimming,Tennis
Tax ID 073 170
Security Features Smoke Detector(s)
Special Listing Condition Resale
Read Less
Want to know what your home might be worth? Contact us for a FREE valuation!

Our team is ready to help you sell your home for the highest possible price ASAP

© 2025 Georgia Multiple Listing Service. All Rights Reserved.





