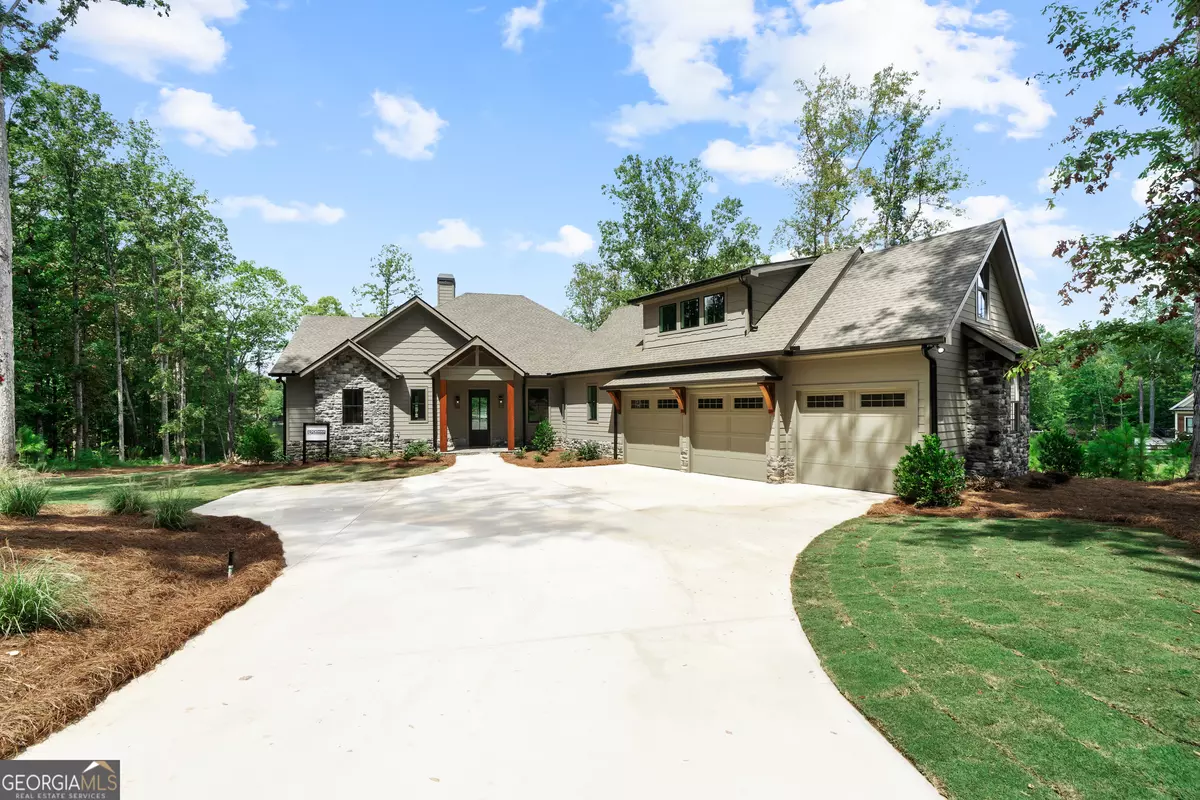$1,895,000
$1,895,000
For more information regarding the value of a property, please contact us for a free consultation.
1280 Sailview Buckhead, GA 30625
5 Beds
4.5 Baths
5,028 SqFt
Key Details
Sold Price $1,895,000
Property Type Single Family Home
Sub Type Single Family Residence
Listing Status Sold
Purchase Type For Sale
Square Footage 5,028 sqft
Price per Sqft $376
Subdivision Sailview
MLS Listing ID 10368728
Sold Date 10/02/24
Style Traditional
Bedrooms 5
Full Baths 4
Half Baths 1
HOA Fees $1,800
HOA Y/N Yes
Originating Board Georgia MLS 2
Year Built 2024
Annual Tax Amount $1,410
Tax Year 2023
Lot Size 1.110 Acres
Acres 1.11
Lot Dimensions 1.11
Property Description
Welcome to your oasis on the serene shores of Lake Oconee in peaceful Sailview! Award-winning, Lockman Homebuilding offers high-quality details in this expertly designed lakefront home w/ unparalleled luxury & comfort. Breathtaking views make it the perfect retreat for those seeking a tranquil lifestyle w/ modern conveniences. Cedar columns welcome you into an expansive open living space where natural light floods through floor-to-ceiling windows w/ panoramic views of the lake. High-end products, designer touches & artful finishes are found throughout. The heart of the home features a chef's kitchen w/ top-of-the-line appliances, custom cabinetry, quartz countertops, & a large island perfect for entertaining. Dining & kitchen encapsulate gorgeous views, so you never feel far from the water. Hosting is easy w/ an artful bar area, extra sink, & beverage fridge. Built-in cabinets flank a gas log fireplace. This room seamlessly flows into the vaulted covered porch-peaceful views of the lake accent these rooms, whether inside or outside. Spacious primary bedroom w/ stunning lake views, a spa-like ensuite bathroom, a rain shower, a soaking tub, & a walk-in closet. Secondary main level ensuite features custom tile & artful finishes. Also on this level, you'll find a spacious Laundry Room, Pantry, storage closets, & custom lockers & benches to help make your home functional & organized. Finished Bonus Area above the garage offers flex space which could be used as a media room, office, home gym, or additional guest space. The terrace level features 3 BRs & 2 well-designed BAs. A large living room welcomes you to yet another lounging area w/ access to a beautiful kitchenette. French doors invite you to relax on the lower patio. Tiled terrace entrance w/ towel hooks & easy storage for lake toys. The vaulted outdoor porch encompasses beautiful views of lake, yard, & trees & provides an ideal space for outdoor dining, entertaining, or simply soaking in the serene lake views. Grilling deck is just off the covered porch. Your private dock gives you direct access to Lake Oconee, perfect for boating, fishing, & water sports. Attached 3-Car Garage w/ plenty parking for guests and storage. Enjoy access to exclusive community amenities, including a playground, community beach, & walking trails. Whether you're seeking a weekend getaway or a full-time residence, this gem of a lake home has it all!
Location
State GA
County Morgan
Rooms
Basement Full
Interior
Interior Features Master On Main Level, Walk-In Closet(s)
Heating Central, Electric
Cooling Central Air, Electric
Flooring Tile, Vinyl
Fireplaces Number 1
Fireplaces Type Family Room
Fireplace Yes
Appliance Other, Oven/Range (Combo), Refrigerator
Laundry Other
Exterior
Parking Features Attached
Garage Spaces 3.0
Community Features Lake, None, Playground, Shared Dock
Utilities Available Other
Waterfront Description Private,Seawall
View Y/N No
Roof Type Composition
Total Parking Spaces 3
Garage Yes
Private Pool No
Building
Lot Description Other
Faces Hwy 44 to Harmony Road and follow to Parks Mill Road and turn right. Follow until Sailview Community on the left. Follow until Spinnaker Road and turn right. At dead end turn right onto Sailview Drive and house is down on the left.
Sewer Septic Tank
Water Public, Well
Structure Type Other
New Construction Yes
Schools
Elementary Schools Morgan County Primary/Elementa
Middle Schools Morgan County
High Schools Morgan County
Others
HOA Fee Include Other
Tax ID 065C 020
Special Listing Condition New Construction
Read Less
Want to know what your home might be worth? Contact us for a FREE valuation!

Our team is ready to help you sell your home for the highest possible price ASAP

© 2025 Georgia Multiple Listing Service. All Rights Reserved.





