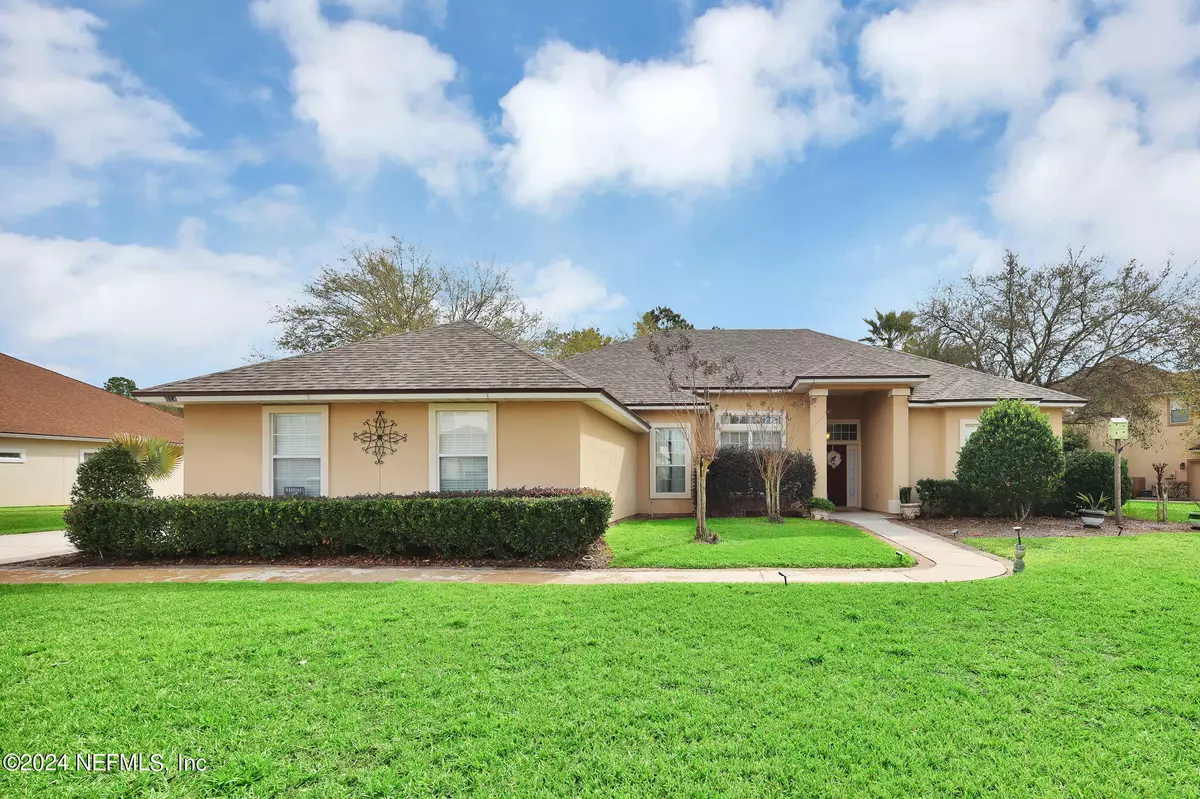$569,000
$620,000
8.2%For more information regarding the value of a property, please contact us for a free consultation.
624 BATTERSEA DR St Augustine, FL 32095
5 Beds
4 Baths
2,683 SqFt
Key Details
Sold Price $569,000
Property Type Single Family Home
Sub Type Single Family Residence
Listing Status Sold
Purchase Type For Sale
Square Footage 2,683 sqft
Price per Sqft $212
Subdivision Kensington
MLS Listing ID 2012770
Sold Date 10/04/24
Style Traditional
Bedrooms 5
Full Baths 4
HOA Fees $75/ann
HOA Y/N Yes
Originating Board realMLS (Northeast Florida Multiple Listing Service)
Year Built 2006
Annual Tax Amount $5,672
Lot Size 0.420 Acres
Acres 0.42
Property Description
Welcome to your dream home in the top-ranked school district! This 5-bed, 4-bath home boasts an open floor plan, vaulted ceilings, & wood plank tile. As you walk into the home, the natural light from the formal living and dining room immediately greet you, with French doors opening to a paver patio & large covered lanai, ideal for outdoor living. The open floor plan includes a large kitchen, which is a culinary haven, opening into the family room, anchored by the cozy fireplace and french doors leading to tranquil views of the wooded preserve. The private primary suite is an oasis on the other side of the home & the fifth bedroom serves as a bedroom, flex space or office. Immaculately kept and move-in ready, this home invites you to experience the perfect blend of style and functionality. Schedule your showing today!
Location
State FL
County St. Johns
Community Kensington
Area 312-Palencia Area
Direction CR 210, S US 1 (Phillips Hwy), LF into Kensington, 1st RT @ stop sign, LF Battersea, follow to 624 on RT
Interior
Interior Features Breakfast Bar, Breakfast Nook, Eat-in Kitchen, Open Floorplan
Heating Central
Cooling Central Air
Flooring Tile
Fireplaces Type Electric
Fireplace Yes
Exterior
Parking Features Attached, Garage
Garage Spaces 2.0
Fence Back Yard
Pool Community
Utilities Available Cable Available, Electricity Connected, Sewer Connected, Water Connected
Amenities Available Basketball Court, Clubhouse, Playground
View Trees/Woods
Roof Type Shingle
Porch Rear Porch
Total Parking Spaces 2
Garage Yes
Private Pool No
Building
Sewer Public Sewer
Water Public
Architectural Style Traditional
New Construction No
Schools
Elementary Schools Palencia
Middle Schools Pacetti Bay
High Schools Allen D. Nease
Others
Senior Community No
Tax ID 0717620770
Acceptable Financing Cash, Conventional, FHA, VA Loan
Listing Terms Cash, Conventional, FHA, VA Loan
Read Less
Want to know what your home might be worth? Contact us for a FREE valuation!

Our team is ready to help you sell your home for the highest possible price ASAP
Bought with NON MLS





