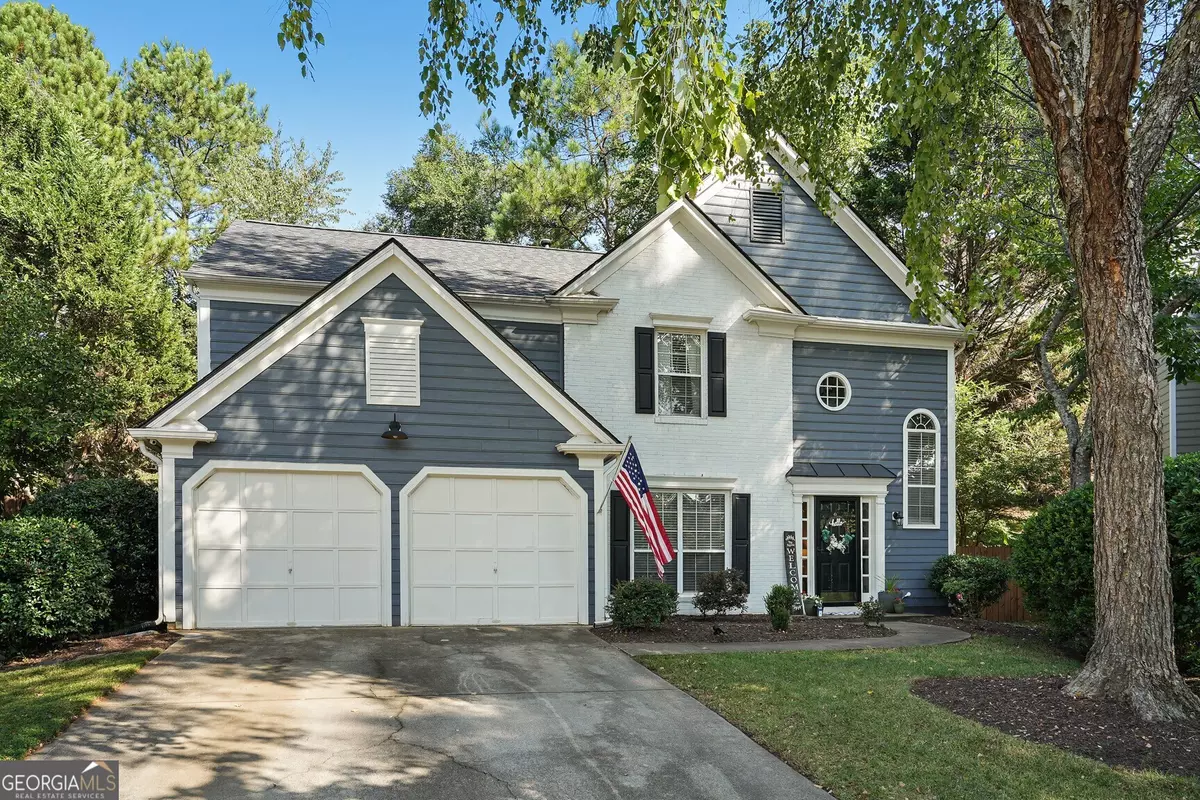$555,000
$550,000
0.9%For more information regarding the value of a property, please contact us for a free consultation.
335 Waddington Johns Creek, GA 30097
3 Beds
2.5 Baths
2,251 SqFt
Key Details
Sold Price $555,000
Property Type Single Family Home
Sub Type Single Family Residence
Listing Status Sold
Purchase Type For Sale
Square Footage 2,251 sqft
Price per Sqft $246
Subdivision Carriage Park
MLS Listing ID 10366715
Sold Date 10/04/24
Style Brick Front,Traditional
Bedrooms 3
Full Baths 2
Half Baths 1
HOA Fees $707
HOA Y/N Yes
Originating Board Georgia MLS 2
Year Built 1994
Annual Tax Amount $2,903
Tax Year 2023
Lot Size 0.260 Acres
Acres 0.26
Lot Dimensions 11325.6
Property Description
Welcome Home to this beautiful and charming gem, nestled at the end of a cul de sac in a nice community in Johns Creek! Completely renovated with a STUNNING brand new Kitchen; just completed 2024! New Appliances within last 4 years, walk-in pantry, eat-in breakfast area overlooking a spacious back yard. Offering a fantastic open floor plan, soaring 2 story ceiling in family room with a great fireplace and gorgeous brand new primary and guest bathrooms! Primary Bedroom has been completely renovated with a designer wall feature and high pitch ceilings! Main level has all new flooring '21, New Roof '21, Complete Exterior Home Painted '21, new attic Insulation and attic air sealed '23. It has 3 beds/2.5 baths. New interior paint throughout most of house. Separate formal dining room can also be used as an office or den. Walk in laundry room on upper level. Private and fenced backyard. In the award winning Northview High School! Don't miss out on this popular, swim community...it checks ALL the boxes you are hoping for in a home. Showings begin on Aug. 30th 9am!
Location
State GA
County Fulton
Rooms
Basement None
Dining Room Seats 12+, Separate Room
Interior
Interior Features Double Vanity, High Ceilings, Roommate Plan, Separate Shower, Soaking Tub, Entrance Foyer, Walk-In Closet(s)
Heating Forced Air, Natural Gas
Cooling Ceiling Fan(s), Central Air
Flooring Carpet, Hardwood
Fireplaces Number 1
Fireplaces Type Factory Built, Family Room
Fireplace Yes
Appliance Dishwasher, Disposal, Microwave, Refrigerator
Laundry Upper Level
Exterior
Parking Features Attached, Garage, Garage Door Opener, Kitchen Level
Community Features Clubhouse, Pool, Sidewalks, Street Lights, Walk To Schools, Near Shopping
Utilities Available Cable Available, Electricity Available, High Speed Internet, Natural Gas Available, Phone Available, Sewer Available, Sewer Connected, Underground Utilities, Water Available
View Y/N No
Roof Type Composition
Garage Yes
Private Pool No
Building
Lot Description Cul-De-Sac, Level, Private
Faces HWY 141 (Medlock Bridge Rd.) North, turn left on McGinnis Ferry Rd, turn left on Sargent Rd., turn left on Carriage Park Way into Carriage Park Subdivision, turn right on Carriage Park Lane, turn right on Waddington Trail, home is on the right.
Foundation Slab
Sewer Public Sewer
Water Public
Structure Type Brick
New Construction No
Schools
Elementary Schools Findley Oaks
Middle Schools River Trail
High Schools Northview
Others
HOA Fee Include Swimming,Tennis
Tax ID 11 087203160167
Security Features Smoke Detector(s)
Special Listing Condition Resale
Read Less
Want to know what your home might be worth? Contact us for a FREE valuation!

Our team is ready to help you sell your home for the highest possible price ASAP

© 2025 Georgia Multiple Listing Service. All Rights Reserved.





