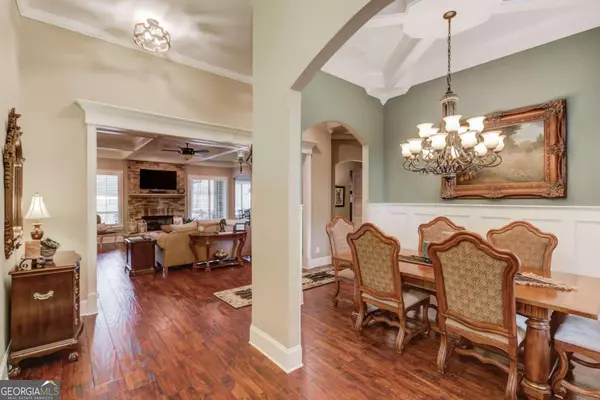Bought with Christopher McCall • Chris McCall Realty
$867,600
$894,900
3.1%For more information regarding the value of a property, please contact us for a free consultation.
2145 Traditions WAY Jefferson, GA 30549
5 Beds
5 Baths
4,320 SqFt
Key Details
Sold Price $867,600
Property Type Single Family Home
Sub Type Single Family Residence
Listing Status Sold
Purchase Type For Sale
Square Footage 4,320 sqft
Price per Sqft $200
Subdivision Traditions Of Braselton
MLS Listing ID 10279928
Sold Date 10/07/24
Style Brick 4 Side,Traditional
Bedrooms 5
Full Baths 5
Construction Status Resale
HOA Fees $1,100
HOA Y/N Yes
Year Built 2014
Annual Tax Amount $7,221
Tax Year 2023
Lot Size 0.530 Acres
Property Description
Back on the market - Buyer's Sale of Home Contingency Didn't Work Out. Grab it before it's GONE! Refined elegance in this 5 BR/5 BA home on the 10th Fairway in the highly sought-after Traditions of Braselton Golf Community. With TWO Primary suites on the main floor and a finished terrace level, this home has all the space you've dreamed of! Perfect for someone looking for an in-law suite on the main level or a terrace level suite with tons of room for your family/guests to spread out. You are greeted with an entry foyer flanked by premium Acacia, hand-scraped, wide plank, hardwood flooring. Detailed crown molding, plantation shutters, and updated doors throughout. Separate formal DR, boasting extra upgraded trim and coffered ceiling. Spacious great room featuring a stacked stone FP with gas logs and raised hearth, coffered ceilings with ceiling fan, and recessed lighting adding the extra touch. Kitchen with abundant countertop and cabinet space, including a spice rack, Lazy Susan, under cabinet lighting, and a large kitchen island with storage on both sides. Professional Thermador Chef-Grade 6-burner Gas Range with a decorative vent hood and a pot-filler. Stainless steel microwave, Thermador dishwasher, under-mount farm sink, and large walk-in pantry. Step out to the amazing view of the 10th Fairway on your large, vaulted covered porch with detailed tongue & groove ceiling, solid wood trim, and fan. The main level features 2 Primary Suites, & an additional 3rd Bedroom/Office. The first primary suite has a trey ceiling, ceiling fan, and an ensuite bath that is a retreat in itself, complete with a double vanity with extra drawers for storing the essentials, a separate tub, and a frameless glass waterfall shower. From there, enter into a huge walk-in closet with custom built-ins and a separate 3rd vanity with knee seat. 2nd Primary Suite is on the main with En'Suite Bath. It also features a frameless glass waterfall shower and an upgraded vanity with cabinets and drawers. This bedroom suite also includes a Large Walk-In closet. The 3rd Bedroom/Office Suite on Main has vaulted ceilings, featuring beautiful wood beams and paneling, ceiling Fan, and a full walk-in closet. Venture upstairs to discover a Secluded 4th BR Suite with a bayed window sitting area, walk-in closet, and full bath. The Finished Terrace Level features crown molding, recessed lighting, Full Bath, and a Huge Guest Suite with a sitting area, ceiling fan, and walk-in closet. You will also find a rec room/family room featuring a bar area with a barn door. The rec/game room is already stubbed for a wet bar - just needs your final design touches! 2 additional unfinished storage areas. Walk out the terrace level to your private, covered patio with hot tub, and large sitting area featuring stamped concrete, pergola, stone walkway, and retreat-like backyard. Outside, showcases professionally landscaped grounds with landscape lighting on timers, a sprinkler system in front and back, and a completely fenced-in yard. Retreat to your backyard with a view of the 10th fairway golf course, mature trees, and a peaceful and serene setting. 3-car Garage, drop zone. Additional features include laundry room with built-in cabinets and mud sink, new paint within the last 3 years inside and out, 2 hot water heaters, and 3 HVAC units. This home is situated in the established Traditions of Braselton Golf Community, offering resort-style amenities. Enjoy the Olympic-sized pool with splash pad and waterslide, or get involved by joining one of the many activities such as tennis, pickleball, golf, and countless social gatherings. Grab a bite to eat at the on-site Country Club Restaurant, Twenty7, or have a cocktail at the bar during trivia night (Membership Required). Summer Savings: Up to $8,500K Your Way! $5,000 Seller Credit and Up to $3,500 with our preferred lender for a total of $8,500 to use any way you want it. Use for closing costs and/or rate buydown. Terms and Conditions Apply.
Location
State GA
County Jackson
Rooms
Basement Bath Finished, Daylight, Finished, Full, Interior Entry
Main Level Bedrooms 3
Interior
Interior Features Beamed Ceilings, Double Vanity, In-Law Floorplan, Master On Main Level, Roommate Plan, Separate Shower, Split Bedroom Plan, Tray Ceiling(s), Vaulted Ceiling(s), Walk-In Closet(s)
Heating Central, Electric, Heat Pump, Zoned
Cooling Ceiling Fan(s), Central Air, Electric, Zoned
Flooring Carpet, Hardwood, Tile
Fireplaces Number 1
Fireplaces Type Factory Built, Family Room, Gas Log
Exterior
Exterior Feature Sprinkler System
Parking Features Attached, Garage, Garage Door Opener, Kitchen Level, Side/Rear Entrance
Garage Spaces 3.0
Fence Back Yard, Fenced
Community Features Clubhouse, Fitness Center, Golf, Lake, Playground, Pool, Sidewalks, Street Lights, Tennis Court(s), Tennis Team
Utilities Available Cable Available, Electricity Available, High Speed Internet, Phone Available, Propane, Sewer Connected, Underground Utilities, Water Available
Waterfront Description No Dock Or Boathouse
Roof Type Composition
Building
Story One and One Half
Foundation Slab
Sewer Public Sewer
Level or Stories One and One Half
Structure Type Sprinkler System
Construction Status Resale
Schools
Elementary Schools Gum Springs
Middle Schools West Jackson
High Schools Jackson County
Others
Acceptable Financing Cash, Conventional, FHA, VA Loan
Listing Terms Cash, Conventional, FHA, VA Loan
Financing Conventional
Read Less
Want to know what your home might be worth? Contact us for a FREE valuation!

Our team is ready to help you sell your home for the highest possible price ASAP

© 2024 Georgia Multiple Listing Service. All Rights Reserved.






