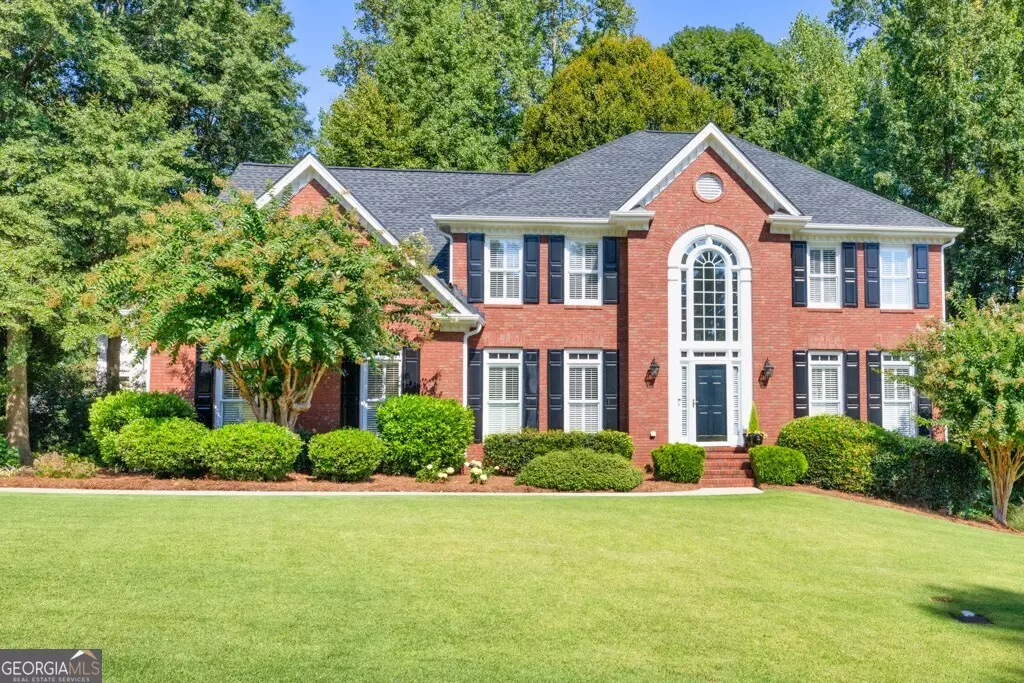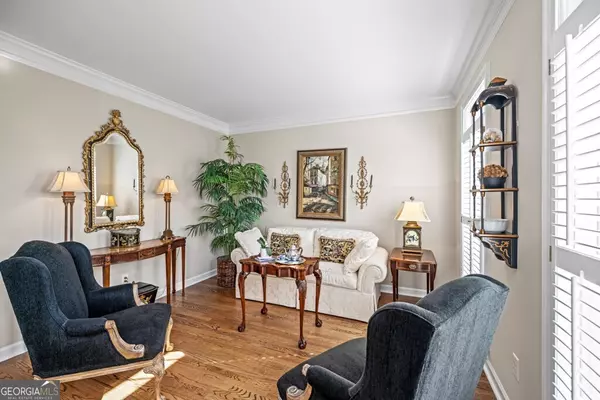$675,000
$695,000
2.9%For more information regarding the value of a property, please contact us for a free consultation.
1454 Chatsworth Lawrenceville, GA 30044
6 Beds
4 Baths
4,801 SqFt
Key Details
Sold Price $675,000
Property Type Single Family Home
Sub Type Single Family Residence
Listing Status Sold
Purchase Type For Sale
Square Footage 4,801 sqft
Price per Sqft $140
Subdivision Flowers Crossing At The Mill
MLS Listing ID 10368285
Sold Date 10/08/24
Style Brick 4 Side,Traditional
Bedrooms 6
Full Baths 4
HOA Fees $711
HOA Y/N Yes
Originating Board Georgia MLS 2
Year Built 1997
Annual Tax Amount $6,039
Tax Year 2023
Lot Size 0.400 Acres
Acres 0.4
Lot Dimensions 17424
Property Description
Pride of ownership shows on this all-sided brick 2-story home on a quiet street! Step into luxury living with this exquisite 6 bedroom, 4 full bath home. Impressive 2-story entry foyer with formal dining and living spaces. New hardwood flooring on the main level, heavy moldings, gourmet kitchen with a breakfast area and bar, and updated stainless steel appliances with granite countertops. Vaulted ceilings in the great room with a fireplace and lovely bookcase. A main-level bedroom and full bathroom round out the main level. Upstairs has 4 bedrooms, 2 bathrooms, and the large owner's suite with a walk-in closet. The owner's bathroom has a separate shower and tub and double vanities. The basement level has new flooring, 3 living areas, a media room, a rec room, a gym/workout room, a large bedroom, and a full bathroom. Professionally landscaped lot. Meticulously manicured yard. Enjoy the backyard private oasis on the sundeck. Sprinkler system. Outdoor lighting. Brand new roof, upgraded lighting, plantation shutters, termite bond. Highly sought-after swim and tennis community in the Brookwood district. Easy access to shopping and transportation.
Location
State GA
County Gwinnett
Rooms
Basement Finished Bath, Concrete, Daylight, Exterior Entry, Finished, Full, Interior Entry
Dining Room Separate Room
Interior
Interior Features Double Vanity, High Ceilings, Separate Shower, Vaulted Ceiling(s)
Heating Central, Forced Air, Natural Gas
Cooling Ceiling Fan(s), Central Air, Electric
Flooring Carpet, Hardwood, Tile, Vinyl
Fireplaces Number 1
Fireplaces Type Family Room, Gas Starter
Fireplace Yes
Appliance Dishwasher, Disposal, Stainless Steel Appliance(s)
Laundry In Hall, Other, Upper Level
Exterior
Exterior Feature Other, Sprinkler System
Parking Features Garage
Community Features Street Lights
Utilities Available Cable Available, Electricity Available, Natural Gas Available, Sewer Available, Water Available
View Y/N No
Roof Type Composition
Garage Yes
Private Pool No
Building
Lot Description Greenbelt, Level
Faces 85 North to 316 East, exit Sugarloaf Parkway. Turn right, cross over Five Forks Trickum. Right on Old Snellville Hwy. Right on Ingleside. Right on Chatsworth Trace. Home on Left.
Sewer Public Sewer
Water Public
Structure Type Brick
New Construction No
Schools
Elementary Schools Out Of Area
Middle Schools Alton C Crews
High Schools Brookwood
Others
HOA Fee Include Maintenance Grounds,Swimming,Tennis
Tax ID R5085 049
Security Features Security System,Smoke Detector(s)
Acceptable Financing Cash, Conventional, VA Loan
Listing Terms Cash, Conventional, VA Loan
Special Listing Condition Resale
Read Less
Want to know what your home might be worth? Contact us for a FREE valuation!

Our team is ready to help you sell your home for the highest possible price ASAP

© 2025 Georgia Multiple Listing Service. All Rights Reserved.





