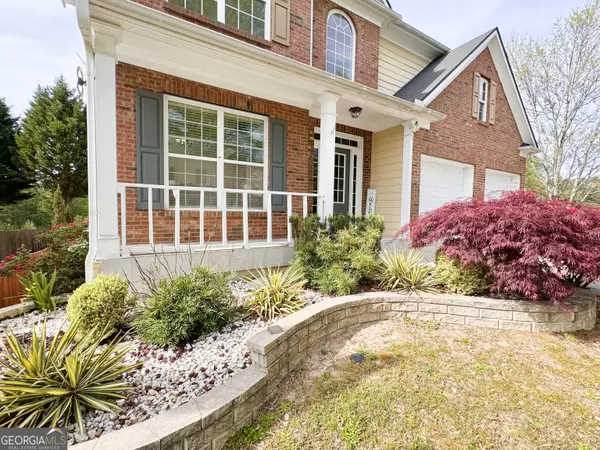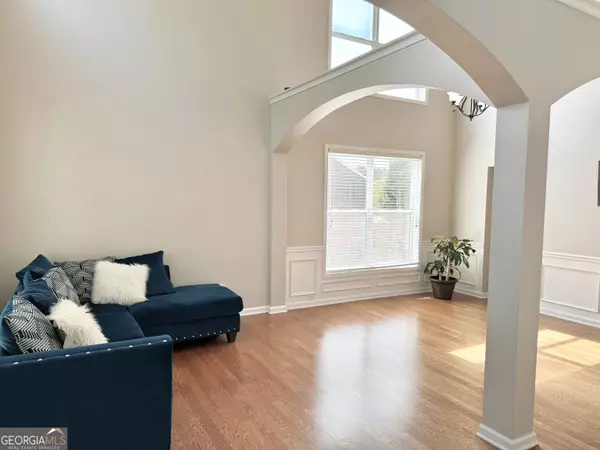$469,000
$475,000
1.3%For more information regarding the value of a property, please contact us for a free consultation.
1642 Balvaird Lawrenceville, GA 30045
6 Beds
4 Baths
3,838 SqFt
Key Details
Sold Price $469,000
Property Type Single Family Home
Sub Type Single Family Residence
Listing Status Sold
Purchase Type For Sale
Square Footage 3,838 sqft
Price per Sqft $122
Subdivision Freeman Crossing
MLS Listing ID 10341104
Sold Date 10/09/24
Style Brick Front,Traditional
Bedrooms 6
Full Baths 4
HOA Fees $1,000
HOA Y/N Yes
Originating Board Georgia MLS 2
Year Built 2007
Annual Tax Amount $4,016
Tax Year 2022
Lot Size 6,098 Sqft
Acres 0.14
Lot Dimensions 6098.4
Property Description
Welcome to this 3,800+ Sq Ft Beautifully Laid-out 6Bed/4Full Bath Home located in the Sought After School District/Gwinnett County Neighborhood. Newly Finished Basement (In-Law Suite/ Mother-Daughter Style) completed with it's own Private Exterior Entrance, Large kitchen, Dining Area, Large Living Room, Bedroom, Office, Bonus Room(can be used as 2nd Bedroom). The Front Door Entrance has a 2 Story Foyer with lots of Windows that Brightens up the Home. The Open Concept Kitchen overlooks the Family Room which has a Fireplace for Cozy Gatherings. The Kitchen has Stained Cabinets, Granite Countertops and Island. The Family Room and Deck have Scenic Views, the Backyard is Cozy and Intimate....No Neighbors Behind!! Upstairs has 4 bedrooms including the Master which has a Custom Walk-in Closet, Double Vanity and Separate Tub and Shower. Great Location...Close to all...Shops, Restaurants, Recreations, Schools, etc. Won't Last!!
Location
State GA
County Gwinnett
Rooms
Basement Finished Bath, Daylight, Exterior Entry, Finished, Full
Interior
Interior Features High Ceilings, In-Law Floorplan, Separate Shower, Soaking Tub, Split Foyer, Entrance Foyer, Walk-In Closet(s)
Heating Central, Natural Gas
Cooling Central Air, Electric
Flooring Carpet, Other
Fireplaces Number 1
Fireplaces Type Family Room
Fireplace Yes
Appliance Dishwasher, Microwave, Oven/Range (Combo)
Laundry In Basement, Upper Level
Exterior
Parking Features Garage
Garage Spaces 2.0
Fence Back Yard, Other
Community Features Playground, Pool, Sidewalks
Utilities Available Cable Available, Electricity Available, Other, Phone Available, Sewer Available, Water Available
View Y/N No
Roof Type Composition,Other
Total Parking Spaces 2
Garage Yes
Private Pool No
Building
Lot Description Level
Faces GPS Friendly!
Sewer Public Sewer
Water Public
Structure Type Brick,Vinyl Siding
New Construction No
Schools
Elementary Schools Alcova
Middle Schools Dacula
High Schools Dacula
Others
HOA Fee Include Maintenance Grounds,Other,Swimming
Tax ID R5245 175
Security Features Carbon Monoxide Detector(s),Smoke Detector(s)
Acceptable Financing Cash, Conventional, FHA, VA Loan
Listing Terms Cash, Conventional, FHA, VA Loan
Special Listing Condition Resale
Read Less
Want to know what your home might be worth? Contact us for a FREE valuation!

Our team is ready to help you sell your home for the highest possible price ASAP

© 2025 Georgia Multiple Listing Service. All Rights Reserved.





