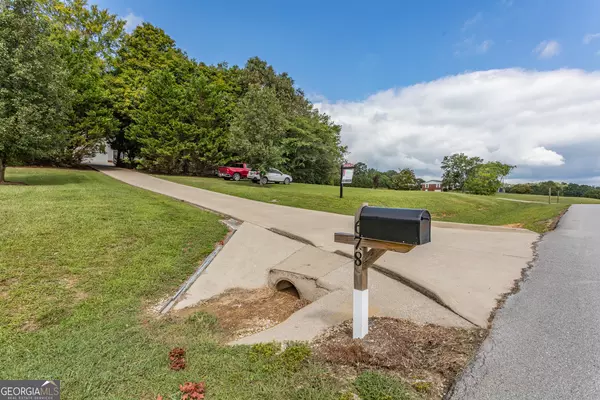$729,900
$729,900
For more information regarding the value of a property, please contact us for a free consultation.
678 Hooper Ringgold, GA 30736
5 Beds
2.5 Baths
3,510 SqFt
Key Details
Sold Price $729,900
Property Type Single Family Home
Sub Type Single Family Residence
Listing Status Sold
Purchase Type For Sale
Square Footage 3,510 sqft
Price per Sqft $207
MLS Listing ID 10364738
Sold Date 10/15/24
Style Cape Cod
Bedrooms 5
Full Baths 2
Half Baths 1
HOA Y/N No
Originating Board Georgia MLS 2
Year Built 2004
Annual Tax Amount $3,192
Tax Year 2023
Lot Size 3.600 Acres
Acres 3.6
Lot Dimensions 3.6
Property Description
The home is situated on a desirable 3.6-acre lot with an excellent view of Taylor's Ridge. It features numerous upgraded elements, including abundant refinished hardwood flooring, a custom kitchen with a breakfast bar, with The oversized main-level master bedroom and bath boast gorgeous ceramic tile, a garden tub, double vanities, with custom cabinets 4ft pullout shelves with an abundance of storage, a separate shower, and a walk-in closet. The full unfinished basement offers endless possibilities. The well-maintained 3,510-square-foot home has been freshly painted inside and out. The home features a double staircase, with one staircase off the kitchen and main entrance. The main level includes the living room with a gas fireplace, dining room, 12x24 sunroom, half-bath, laundry room, kitchen, and breakfast nook. The newly sanded and stained oak hardwood floors can be found in the entryway, dining room, kitchen, and breakfast nook, while tile is installed in the guest bath and laundry room. The second floor has two large bedrooms, a bath, a sewing/library room, a bonus room with a pool table, and ample closet and storage space in every room. The upstairs bedrooms are also generously sized, with ample storage and closet space. Additionally, the 14x27 bonus room includes a separate craft/study area. The basement level also boasts a large craft room/man cave and a 25x30 RV garage/workshop with both a 10' x 10' and an 11'9'' x 12' door. The home is equipped with a 22kW propane standby generator. Extra rooms could be additional bedrooms making it a total of 5 bedrooms if needed.
Location
State GA
County Catoosa
Rooms
Basement Full, Unfinished
Dining Room Dining Rm/Living Rm Combo, Separate Room
Interior
Interior Features Double Vanity, Master On Main Level, Rear Stairs, Separate Shower, Soaking Tub, Split Bedroom Plan, Tile Bath, Entrance Foyer, Walk-In Closet(s)
Heating Central, Heat Pump, Propane
Cooling Central Air
Flooring Carpet, Hardwood, Tile
Fireplaces Number 1
Fireplaces Type Gas Log
Fireplace Yes
Appliance Other
Laundry Mud Room
Exterior
Parking Features Attached, Basement, Garage, Garage Door Opener, RV/Boat Parking, Side/Rear Entrance, Storage
Fence Back Yard, Fenced
Community Features None
Utilities Available Cable Available, Electricity Available, High Speed Internet, Phone Available, Propane
View Y/N Yes
View Mountain(s)
Roof Type Composition
Garage Yes
Private Pool No
Building
Lot Description Level
Faces Hwy 151douth turn tight onto lane rd, turnleft on hooper rd home is on the right
Foundation Block
Sewer Septic Tank
Water Public
Structure Type Brick,Concrete,Vinyl Siding
New Construction No
Schools
Elementary Schools Woodstation
Middle Schools Heritage
High Schools Heritage
Others
HOA Fee Include None
Tax ID 0046000700B
Acceptable Financing Cash, Conventional, VA Loan
Listing Terms Cash, Conventional, VA Loan
Special Listing Condition Resale
Read Less
Want to know what your home might be worth? Contact us for a FREE valuation!

Our team is ready to help you sell your home for the highest possible price ASAP

© 2025 Georgia Multiple Listing Service. All Rights Reserved.





