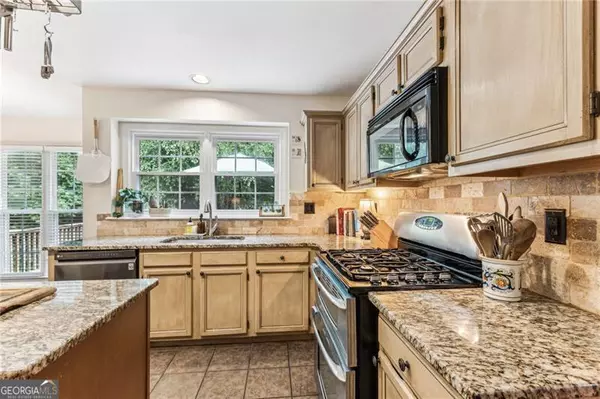$541,000
$600,000
9.8%For more information regarding the value of a property, please contact us for a free consultation.
11180 Sea Lilly Johns Creek, GA 30022
4 Beds
3.5 Baths
3,500 SqFt
Key Details
Sold Price $541,000
Property Type Single Family Home
Sub Type Single Family Residence
Listing Status Sold
Purchase Type For Sale
Square Footage 3,500 sqft
Price per Sqft $154
Subdivision Silver Ridge
MLS Listing ID 10345587
Sold Date 10/17/24
Style Colonial,European,Traditional
Bedrooms 4
Full Baths 3
Half Baths 1
HOA Fees $826
HOA Y/N Yes
Originating Board Georgia MLS 2
Year Built 1990
Annual Tax Amount $6,544
Tax Year 2023
Lot Size 0.649 Acres
Acres 0.649
Lot Dimensions 28270.44
Property Description
Welcome to 1118 Sea Lilly Drive perfectly blending classic charm with modern convenience. Nestled in a vibrant community, this property is more than just a home; it's a lifestyle including a Salt-water pool with cabanas and grills, multiple ALTA teams, a new playground, new pickleball court, community parties and a dog park! Located in the heart of Johns Creek, this home is close to everything you need. It's within walking distance of Taylor Road Middle School and Chattahoochee High School, making it ideal for families. Shopping is a breeze with The Forum and Halcyon just a short drive away. Plus, Johns Creek has been voted the #1 place to live by Travel and Leisure magazine, adding even more value to this incredible property. While the home may need some updates, this is reflected in the current reduced price, offering you a fantastic opportunity to customize and add your exact personal touch. The potential here is limitless, and with the right vision, you can transform this house into your dream home. Don't miss out on this exhilarating opportunity to own a piece of Johns Creek's finest real estate. With its prime location, community amenities, and unbeatable value, 1118 Sea Lilly Drive is more than just a home; it's a lifestyle waiting for you to embrace.
Location
State GA
County Fulton
Rooms
Other Rooms Other
Basement Finished Bath, Daylight, Finished, Full, Interior Entry
Dining Room Separate Room
Interior
Interior Features Double Vanity, Split Bedroom Plan, Tray Ceiling(s), Walk-In Closet(s)
Heating Central, Natural Gas, Zoned
Cooling Central Air, Electric, Zoned
Flooring Carpet, Hardwood, Tile
Fireplaces Number 1
Fireplaces Type Gas Starter
Fireplace Yes
Appliance Dishwasher, Dryer, Gas Water Heater, Microwave, Refrigerator, Washer
Laundry In Hall
Exterior
Parking Features Garage, Kitchen Level
Garage Spaces 2.0
Fence Back Yard
Community Features Playground, Pool, Sidewalks, Street Lights, Swim Team, Tennis Court(s), Walk To Schools
Utilities Available Cable Available, Electricity Available, High Speed Internet, Natural Gas Available, Phone Available, Sewer Available, Underground Utilities, Water Available
Waterfront Description No Dock Or Boathouse
View Y/N No
Roof Type Other
Total Parking Spaces 2
Garage Yes
Private Pool No
Building
Lot Description Cul-De-Sac, Level, Private
Faces [ GPS FRIENDLY ] Take GA-400, GA-141, and Jones Bridge Rd to Azure Dr in Johns Creek Take Agate Dr to Sea Lilly Dr
Sewer Public Sewer
Water Public
Structure Type Stucco
New Construction No
Schools
Elementary Schools Abbotts Hill
Middle Schools Taylor Road
High Schools Chattahoochee
Others
HOA Fee Include Swimming,Tennis,Trash
Tax ID 11 046901900498
Security Features Smoke Detector(s)
Acceptable Financing 1031 Exchange, Cash, Conventional, FHA, VA Loan
Listing Terms 1031 Exchange, Cash, Conventional, FHA, VA Loan
Special Listing Condition Resale
Read Less
Want to know what your home might be worth? Contact us for a FREE valuation!

Our team is ready to help you sell your home for the highest possible price ASAP

© 2025 Georgia Multiple Listing Service. All Rights Reserved.





