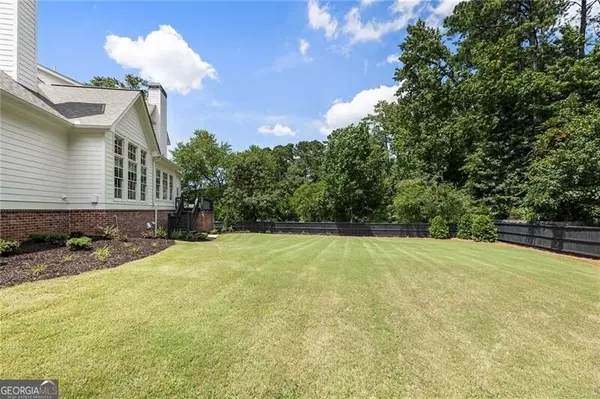Bought with Lorelei M DeRuiter • Real Broker LLC
$1,750,000
$1,859,000
5.9%For more information regarding the value of a property, please contact us for a free consultation.
315 Chaffin RD Roswell, GA 30075
6 Beds
4.5 Baths
5,934 SqFt
Key Details
Sold Price $1,750,000
Property Type Single Family Home
Sub Type Single Family Residence
Listing Status Sold
Purchase Type For Sale
Square Footage 5,934 sqft
Price per Sqft $294
Subdivision Private Acreage
MLS Listing ID 10358427
Sold Date 10/17/24
Style Brick 4 Side,Traditional
Bedrooms 6
Full Baths 4
Half Baths 1
Construction Status Resale
HOA Y/N No
Year Built 2016
Annual Tax Amount $12,049
Tax Year 2023
Lot Size 0.940 Acres
Property Description
Stunning custom farmhouse, crafted by the renowned Rosen Custom Homes, is nestled in the highly sought-after area of Roswell, perfectly positioned near Downtown Roswell, Milton/Crabapple, Avalon and the upcoming Crabapple Road Restaurant District. Situated on nearly an acre of level, tree-lined and fenced property, this home offers an ideal blend of privacy and accessibility. The long, private auto-gated driveway leads to a pristine three-car garage with granite epoxy floors, cedar trim chair rail, built-in shelving/work station and a 60 amp outlet for your electric car or golf cart. The exterior boasts classic farmhouse charm, with a four-sided brick water table, durable cement board siding and a welcoming rocking chair front porch that overlooks the sweeping front lawn and lush landscaping. The double-fenced backyard is professionally landscaped, providing privacy and a level like "soccer" field, perfect for play or a future garden or pool. Enter through the stained double front doors to discover the sophisticated charm of the interior. Warm, site-finished hardwood floors guide you through a two-story foyer with auto roman shades and an open dining room that comfortably seats 8+ guests. The coffered ceiling family room features a stone fireplace, creating an inviting space for entertaining. The chef's kitchen is truly the heart of the home, equipped with custom-built cabinetry, upgraded stainless appliances, a designer vent hood, granite and quartz countertops, a porcelain farmhouse sink, an expansive island and a walk-in pantry. This space flows seamlessly into the large eat-in area and the beamed vaulted keeping room, which features a floor-to-ceiling stone fireplace and tall windows w/transoms. The mud/laundry room with a built-in storage bench and hooks adds functionality to this beautifully designed space. The primary suite on the main level offers a spa-like retreat with dual vanities, custom cabinetry with a storage tower, designer tile, a soaking tub, a separate shower and a custom closet with a built-in window bench. Upstairs, you'll find three generously sized bedrooms, two full bathrooms with three sinks and a large step-up bonus room w/built-ins perfect for play. The finished daylight terrace level expands the living space with tile flooring, two full bedrooms, one full bathroom, an office, an exercise room, another fireside entertaining room, a billiard room and a wet bar with granite countertops. Additional features include Smart home technology, four zoned HVAC units for energy efficiency and comfort, custom shelving in all closets, over 400+/- square feet of unfinished storage space, a large deck for alfresco dining, and a four-sided irrigation system for the sodded lush lawn. Located in the desirable 30075 zip code, this property offers peaceful, no-HOA suburban living with easy access to the vibrant city of Roswell and surrounding areas, making it the perfect place to call home.
Location
State GA
County Fulton
Rooms
Basement Bath Finished, Concrete, Daylight, Exterior Entry, Finished, Full, Interior Entry
Main Level Bedrooms 1
Interior
Interior Features Master On Main Level, Separate Shower, Soaking Tub, Two Story Foyer, Vaulted Ceiling(s), Walk-In Closet(s), Wet Bar
Heating Natural Gas, Zoned
Cooling Ceiling Fan(s), Central Air, Zoned
Flooring Hardwood, Tile
Fireplaces Number 3
Fireplaces Type Basement
Exterior
Exterior Feature Sprinkler System
Parking Features Attached, Garage, Garage Door Opener, Parking Pad
Garage Spaces 6.0
Fence Back Yard, Fenced, Front Yard, Wood
Community Features Park, Playground, Street Lights, Tennis Court(s), Walk To Schools, Walk To Shopping
Utilities Available Cable Available, Electricity Available, High Speed Internet, Natural Gas Available, Phone Available, Underground Utilities, Water Available
Roof Type Composition
Building
Story Three Or More
Sewer Septic Tank
Level or Stories Three Or More
Structure Type Sprinkler System
Construction Status Resale
Schools
Elementary Schools Sweet Apple
Middle Schools Elkins Pointe
High Schools Roswell
Others
Financing Conventional
Read Less
Want to know what your home might be worth? Contact us for a FREE valuation!

Our team is ready to help you sell your home for the highest possible price ASAP

© 2024 Georgia Multiple Listing Service. All Rights Reserved.






