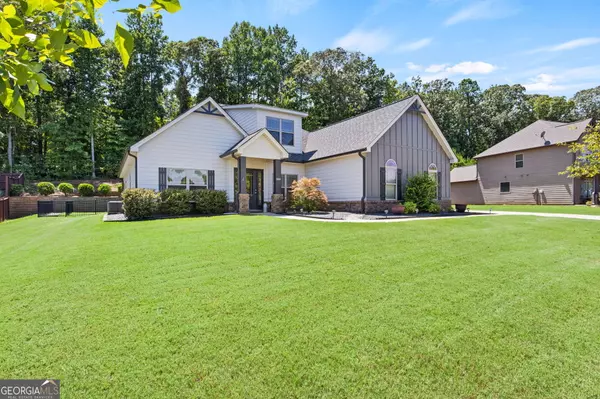Bought with Amy Cheek • Southern Classic Realtors
$470,000
$499,900
6.0%For more information regarding the value of a property, please contact us for a free consultation.
300 Savannah DR Senoia, GA 30276
4 Beds
3 Baths
2,567 SqFt
Key Details
Sold Price $470,000
Property Type Single Family Home
Sub Type Single Family Residence
Listing Status Sold
Purchase Type For Sale
Square Footage 2,567 sqft
Price per Sqft $183
Subdivision Heritage Pointe
MLS Listing ID 10358620
Sold Date 10/18/24
Style Ranch
Bedrooms 4
Full Baths 3
Construction Status Resale
HOA Fees $500
HOA Y/N Yes
Year Built 2016
Annual Tax Amount $3,207
Tax Year 2023
Lot Size 0.500 Acres
Property Description
Discover this beautifully crafted Ranch home, ideally situated just minutes from downtown historic Senoia and Peachtree City. The Marlene floor plan features an open-concept design with 4 bedrooms and 3 full baths. Step into a bright foyer adorned with tray ceilings and elegant archways throughout. Enjoy the charm of hardwood floors and a gourmet kitchen that boasts granite countertops, stainless steel appliances, an island, breakfast bar, gas cooktop, double wall ovens, and a spacious breakfast room with double windows for ample natural light. The Primary on the main level offers tray ceilings and an ensuite bathroom with double vanities, a soaking tub, separate shower, and a water closet ia large closet and an additional utility closet. Two additional bedrooms are located on the opposite side of the home, sharing a full guest bathroom with double vanities. The fourth bedroom upstairs, complete with a full bath and closet, is perfect for a teen or in-law suite. Enjoy outdoor living on the covered porch, perfect for summer BBQs, overlooking a private fenced backyard with a fire pit. The neighborhood features excellent amenities including a pool, tennis courts, playground, clubhouse, and more. A quick golf cart ride will take you to downtown Senoia, where you'll find shopping, dining, and a variety of year-round activities.
Location
State GA
County Coweta
Rooms
Basement None
Main Level Bedrooms 3
Interior
Interior Features Attic Expandable, Double Vanity, High Ceilings, Master On Main Level, Rear Stairs, Separate Shower, Soaking Tub, Split Bedroom Plan, Tile Bath, Tray Ceiling(s), Two Story Foyer, Walk-In Closet(s)
Heating Central, Forced Air, Natural Gas
Cooling Ceiling Fan(s), Central Air, Electric, Zoned
Flooring Carpet, Hardwood
Fireplaces Number 1
Fireplaces Type Factory Built, Gas Log, Gas Starter
Exterior
Exterior Feature Sprinkler System
Parking Features Attached, Garage, Garage Door Opener, Kitchen Level, Side/Rear Entrance
Garage Spaces 2.0
Fence Back Yard, Fenced
Community Features Fitness Center, Playground, Pool, Street Lights, Tennis Court(s)
Utilities Available High Speed Internet, Underground Utilities
Roof Type Composition
Building
Story One and One Half
Foundation Slab
Sewer Public Sewer
Level or Stories One and One Half
Structure Type Sprinkler System
Construction Status Resale
Schools
Elementary Schools Willis Road
Middle Schools East Coweta
High Schools East Coweta
Others
Acceptable Financing Cash, Conventional, FHA
Listing Terms Cash, Conventional, FHA
Financing FHA
Read Less
Want to know what your home might be worth? Contact us for a FREE valuation!

Our team is ready to help you sell your home for the highest possible price ASAP

© 2025 Georgia Multiple Listing Service. All Rights Reserved.





