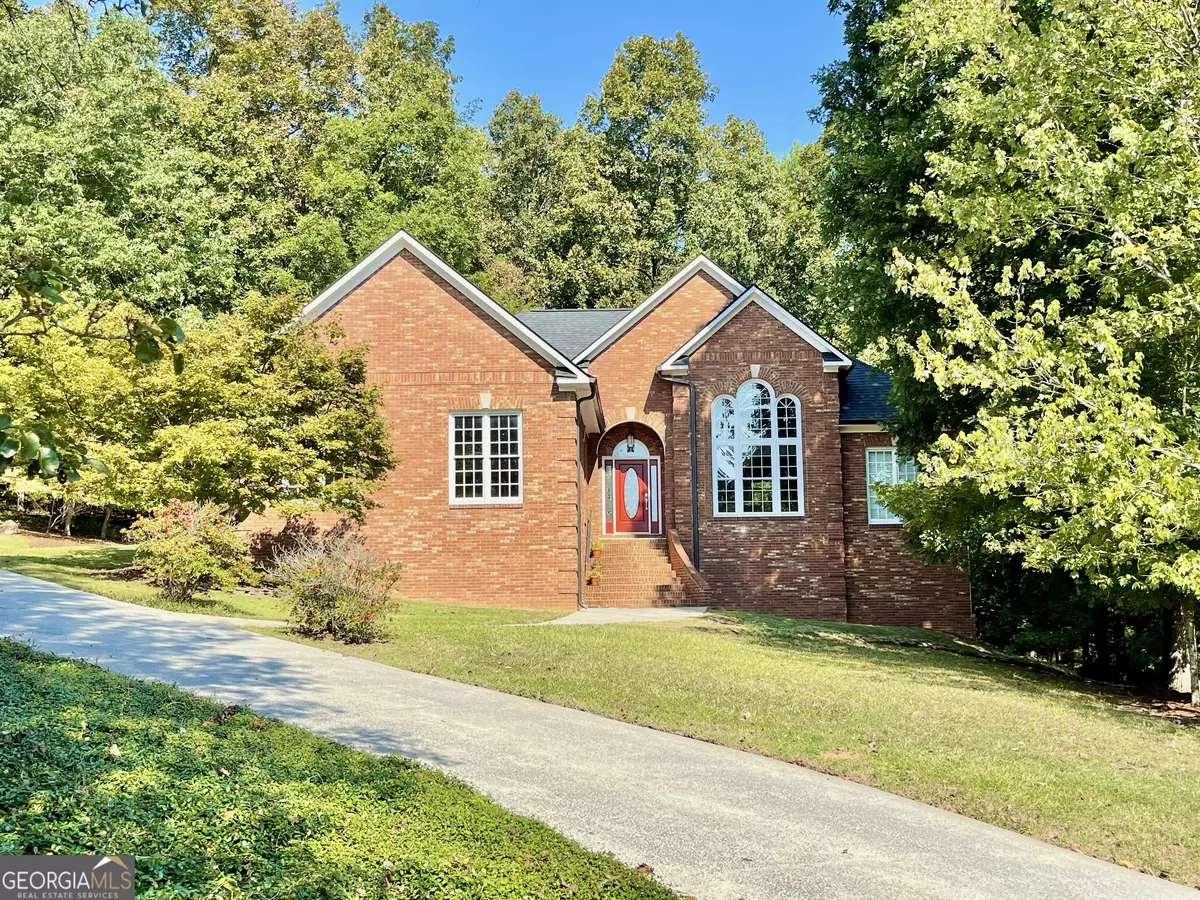Bought with Lisa S S • Toles, Temple & Wright, Inc.
$361,900
$369,900
2.2%For more information regarding the value of a property, please contact us for a free consultation.
35 Hannah CT SE Silver Creek, GA 30173
3 Beds
2 Baths
1,808 SqFt
Key Details
Sold Price $361,900
Property Type Single Family Home
Sub Type Single Family Residence
Listing Status Sold
Purchase Type For Sale
Square Footage 1,808 sqft
Price per Sqft $200
Subdivision Devonwood
MLS Listing ID 10388031
Sold Date 10/18/24
Style Brick Front,Traditional
Bedrooms 3
Full Baths 2
Construction Status Resale
HOA Y/N No
Year Built 1998
Annual Tax Amount $2,979
Tax Year 2023
Lot Size 1.180 Acres
Property Description
BEAUTIFUL AND WELL MAINTAINED 3 BEDROOM, 2 BATH CUL-DE-SAC HOME WITH ADDITIONAL LOT INCLUDED (each lot is 0.59 acres for a total of 1.18 acres)! Exterior of house is freshly painted and includes a large deck that overlooks the private backyard and fire pit area. The kitchen was remodeled in 2020 and both bathrooms were remodeled in June 2024! The family room has been freshly painted and it, along with the open dining room, boasts wonderful tall ceilings! The owner's suite has access to a quiet and private backyard patio, while the large bathroom offers a private retreat with double vanities, a separate soaking tub, and a separate tile shower. Head downstairs to the large basement area and there is so much potential! Several separate rooms allow for lots of options of how to use this space. This house will not last long! Move in ready!!
Location
State GA
County Floyd
Rooms
Basement Concrete, Exterior Entry, Finished, Partial, Unfinished
Main Level Bedrooms 3
Interior
Interior Features Double Vanity, High Ceilings, Master On Main Level, Separate Shower, Soaking Tub, Split Bedroom Plan, Tile Bath, Walk-In Closet(s)
Heating Central, Electric, Heat Pump
Cooling Ceiling Fan(s), Central Air
Flooring Hardwood, Tile
Fireplaces Number 1
Exterior
Parking Features Attached, Garage, Garage Door Opener
Community Features Street Lights
Utilities Available Electricity Available, Water Available
Roof Type Composition
Building
Story One
Sewer Septic Tank
Level or Stories One
Construction Status Resale
Schools
Elementary Schools Pepperell Primary/Elementary
Middle Schools Pepperell
High Schools Pepperell
Others
Financing Cash
Read Less
Want to know what your home might be worth? Contact us for a FREE valuation!

Our team is ready to help you sell your home for the highest possible price ASAP

© 2024 Georgia Multiple Listing Service. All Rights Reserved.






