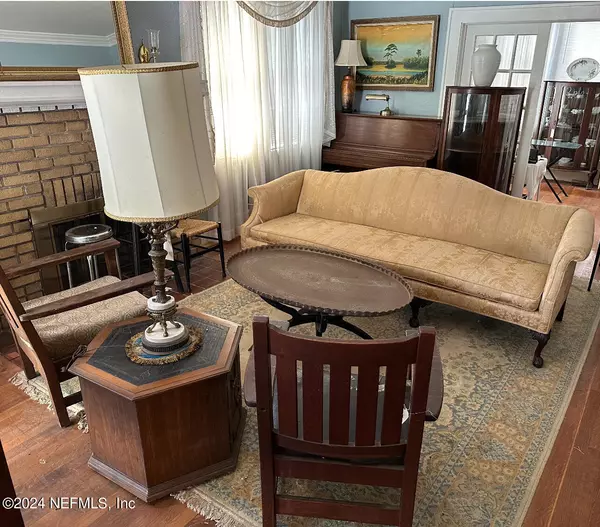$500,000
$567,784
11.9%For more information regarding the value of a property, please contact us for a free consultation.
2825 OAK ST Jacksonville, FL 32205
4 Beds
3 Baths
2,373 SqFt
Key Details
Sold Price $500,000
Property Type Single Family Home
Sub Type Single Family Residence
Listing Status Sold
Purchase Type For Sale
Square Footage 2,373 sqft
Price per Sqft $210
Subdivision Avondale
MLS Listing ID 2017618
Sold Date 10/18/24
Bedrooms 4
Full Baths 3
HOA Y/N No
Originating Board realMLS (Northeast Florida Multiple Listing Service)
Year Built 1924
Annual Tax Amount $8,714
Lot Size 5,662 Sqft
Acres 0.13
Lot Dimensions 48x129
Property Description
New Roof April 2024! This Historic Riverside/Avondale home, built in 1924, is a well-crafted brick house that has been in the family for 52 years. Fireplace, butlers pantry, walk up attic, Florida room, hardwood floors, crown molding, large laundry room. This home is a blank canvas for new owners, ready for new owners, new upgrades, creativity and design to be added to make it your own. Transform this beauty into your dream home. The detached 480 sq.ft. garage studio apartment w/ walk-in closet is the perfect opportunity for multi-generational living, vacation rental, long term rental, or a home office/gym! This highly sought-after community is rich in arts and culture. Voted as one of the country's top 10 Great Neighborhoods. Enjoy the weekly arts and farmers market with a host of small businesses, farmers, artists, bakers, enjoy live music at the riverfront amphitheater. Area favorites include the Cummer Museum of Art and Gardens, 5 Points dining, antique shopping, trendy boutiques. Celebrate architectural history home tours, an annual community event since 1974.
Location
State FL
County Duval
Community Avondale
Area 032-Avondale
Direction From I-10, exit 351C Irene St to Stockton St, right onto Oak St - home on right
Interior
Interior Features Butler Pantry
Heating Central, Electric
Cooling Central Air, Electric
Flooring Wood
Exterior
Parking Features Garage
Garage Spaces 2.0
Pool None
Utilities Available Sewer Connected, Water Connected
Total Parking Spaces 2
Garage Yes
Private Pool No
Building
Sewer Public Sewer
Water Public
New Construction No
Others
Senior Community No
Tax ID 0783670000
Acceptable Financing Cash, Conventional
Listing Terms Cash, Conventional
Read Less
Want to know what your home might be worth? Contact us for a FREE valuation!

Our team is ready to help you sell your home for the highest possible price ASAP
Bought with SANDBAR REALTY LLC




