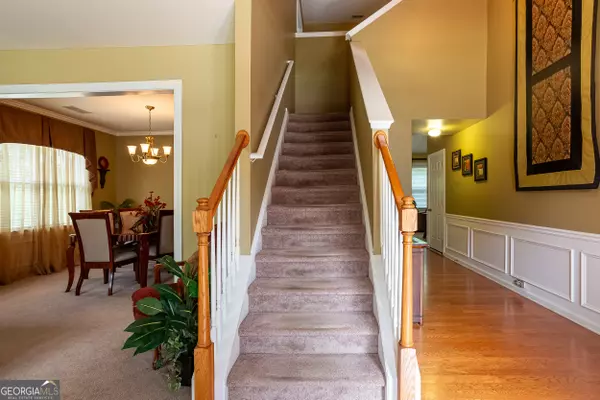Bought with Spencer J. Lindahl • Main Street Renewal LLC
$328,500
$385,000
14.7%For more information regarding the value of a property, please contact us for a free consultation.
1110 Ethans WAY #1 Mcdonough, GA 30252
5 Beds
2.5 Baths
2,953 SqFt
Key Details
Sold Price $328,500
Property Type Single Family Home
Sub Type Single Family Residence
Listing Status Sold
Purchase Type For Sale
Square Footage 2,953 sqft
Price per Sqft $111
Subdivision Mountain Brook Village
MLS Listing ID 20179897
Sold Date 10/21/24
Style Brick 3 Side,Traditional
Bedrooms 5
Full Baths 2
Half Baths 1
Construction Status Resale
HOA Fees $525
HOA Y/N Yes
Year Built 2004
Annual Tax Amount $5,228
Tax Year 2023
Lot Size 0.330 Acres
Property Description
Welcome to this charming brick home nestled on a quiet cul-de-sac lot. This spacious two-story residence boasts five bedrooms, two full baths, and one half bath, offering ample space for comfortable living. As you step inside, you'll be greeted by a warm and inviting atmosphere, with plenty of natural light flooding through the windows. The main level features a well-appointed kitchen, perfect for culinary enthusiasts, along with a cozy living room and a convenient half bath for guests. Upstairs, you'll find the expansive master suite, complete with a large bedroom, a luxurious master bath, and a walk-in closet, providing a peaceful retreat at the end of the day. Additionally, there are four generously sized bedrooms and another full bath on this level, ensuring plenty of room for family and guests. Outside, the property boasts a beautifully landscaped yard, meticulously maintained and perfect for outdoor activities and gatherings. The two-car garage offers convenience and ample storage space for vehicles and belongings. Whether you're enjoying the tranquility of the cul-de-sac setting or the comfort of the well-designed interior spaces, this home offers the perfect blend of style and functionality for modern living.
Location
State GA
County Henry
Rooms
Basement None
Interior
Interior Features Tray Ceiling(s), Vaulted Ceiling(s), High Ceilings, Double Vanity, Two Story Foyer, Soaking Tub, Pulldown Attic Stairs, Walk-In Closet(s), Whirlpool Bath
Heating Natural Gas, Central
Cooling Ceiling Fan(s), Central Air
Flooring Hardwood, Carpet, Vinyl
Fireplaces Number 1
Fireplaces Type Family Room, Gas Log
Exterior
Exterior Feature Other
Garage Garage Door Opener, Garage, Storage
Garage Spaces 2.0
Community Features Clubhouse, Playground, Pool, Sidewalks, Street Lights, Tennis Court(s)
Utilities Available Cable Available, Electricity Available, High Speed Internet, Natural Gas Available, Water Available
Roof Type Other
Building
Story Two
Foundation Slab
Sewer Public Sewer
Level or Stories Two
Structure Type Other
Construction Status Resale
Schools
Elementary Schools East Lake
Middle Schools Union Grove
High Schools Union Grove
Others
Acceptable Financing Cash, Conventional, FHA, Fannie Mae Approved, VA Loan
Listing Terms Cash, Conventional, FHA, Fannie Mae Approved, VA Loan
Financing Cash
Read Less
Want to know what your home might be worth? Contact us for a FREE valuation!

Our team is ready to help you sell your home for the highest possible price ASAP

© 2024 Georgia Multiple Listing Service. All Rights Reserved.






