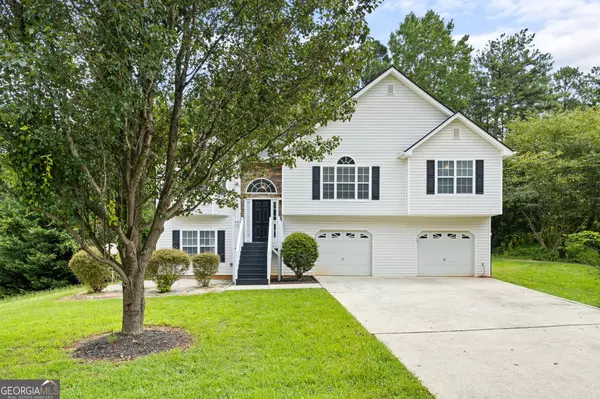Bought with Graciela Vizcarra • The Realty Group
$290,000
$300,000
3.3%For more information regarding the value of a property, please contact us for a free consultation.
330 Paradise DR Douglasville, GA 30134
3 Beds
2.5 Baths
1,858 SqFt
Key Details
Sold Price $290,000
Property Type Single Family Home
Sub Type Single Family Residence
Listing Status Sold
Purchase Type For Sale
Square Footage 1,858 sqft
Price per Sqft $156
Subdivision Paradise Pointe
MLS Listing ID 10349959
Sold Date 10/24/24
Style Contemporary
Bedrooms 3
Full Baths 2
Half Baths 1
Construction Status Resale
HOA Y/N No
Year Built 2002
Annual Tax Amount $2,536
Tax Year 2023
Lot Size 0.460 Acres
Property Description
Welcome home. This lovely split-level home offers 3 bedrooms/ 2.5 baths with a finished basement level. The open & bright family room with vaulted ceiling and cozy fireplace is a welcoming spot for family and friends and overlooks the separate dining room. The split bedroom plan has 2 bedrooms and a shared bath on one side and a primary bedroom with a bay window and an ensuite with soaking tub, separate shower and a double vanity on the other. You'll enjoy cooking in the eat-in kitchen with a gas stove. Grab a glass of tea & have a seat on the newly refurbished deck overlooking a large, private, fenced in backyard. Don't forget to walk downstairs to the basement level for the flex room, half bath and laundry closet. Oversized garage with plenty of storage space. Freshly painted interior. Newer roof, HVAC & water heater. Close to shopping, schools & parks. No HOA fees or restrictions.
Location
State GA
County Paulding
Rooms
Basement Bath Finished, Daylight, Finished, Interior Entry
Main Level Bedrooms 3
Interior
Interior Features Double Vanity, High Ceilings, Master On Main Level, Split Bedroom Plan, Vaulted Ceiling(s)
Heating Heat Pump, Natural Gas
Cooling Ceiling Fan(s), Central Air, Electric
Flooring Carpet, Laminate
Fireplaces Number 1
Fireplaces Type Factory Built, Family Room, Gas Starter
Exterior
Garage Attached, Garage
Garage Spaces 2.0
Fence Back Yard, Fenced
Community Features Street Lights
Utilities Available Cable Available, Electricity Available, Natural Gas Available, Phone Available, Water Available
Waterfront Description No Dock Or Boathouse
Roof Type Composition
Building
Story Multi/Split
Foundation Slab
Sewer Septic Tank
Level or Stories Multi/Split
Construction Status Resale
Schools
Elementary Schools Hal Hutchens
Middle Schools Austin
High Schools Hiram
Others
Financing Conventional
Read Less
Want to know what your home might be worth? Contact us for a FREE valuation!

Our team is ready to help you sell your home for the highest possible price ASAP

© 2024 Georgia Multiple Listing Service. All Rights Reserved.






