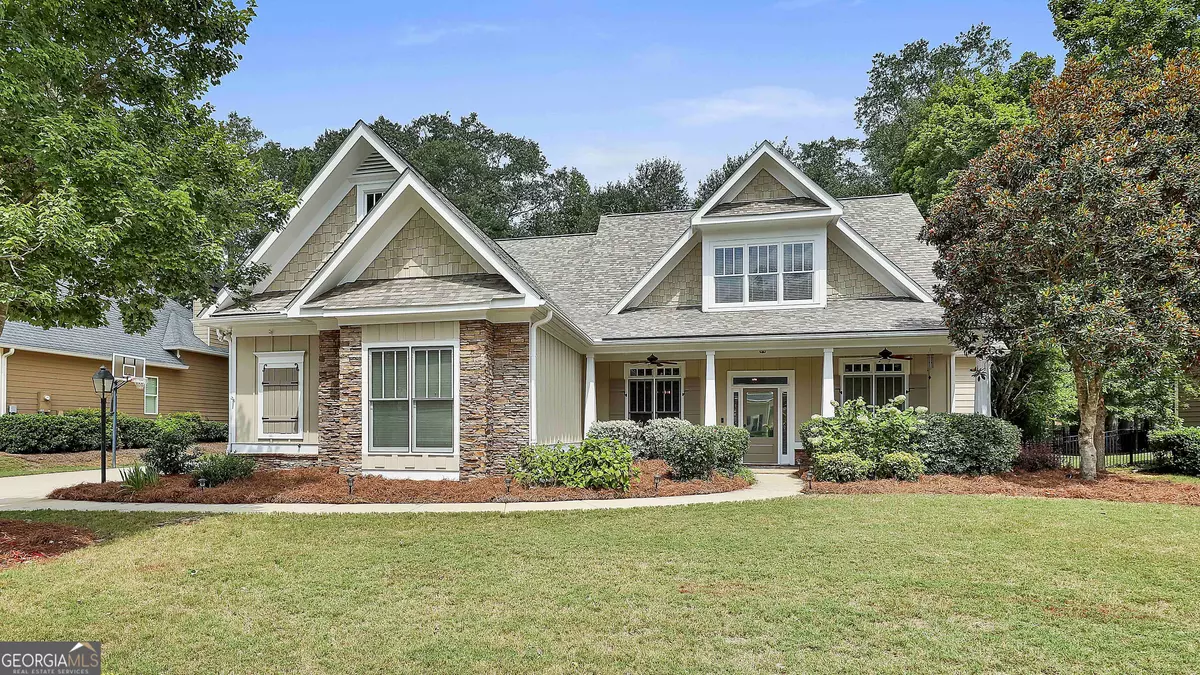Bought with Hannah Chambers • Local Pros Real Estate Group
$665,222
$674,222
1.3%For more information regarding the value of a property, please contact us for a free consultation.
170 Lake Shore DR Newnan, GA 30265
5 Beds
3.5 Baths
3,024 SqFt
Key Details
Sold Price $665,222
Property Type Single Family Home
Sub Type Single Family Residence
Listing Status Sold
Purchase Type For Sale
Square Footage 3,024 sqft
Price per Sqft $219
Subdivision Summergrove
MLS Listing ID 10363292
Sold Date 10/24/24
Style Craftsman,Traditional
Bedrooms 5
Full Baths 3
Half Baths 1
Construction Status Resale
HOA Fees $625
HOA Y/N Yes
Year Built 2007
Annual Tax Amount $4,688
Tax Year 2023
Lot Size 0.391 Acres
Property Description
WOW! New Price for this SPECTACULAR TOTALLY RENOVATED HOME W/ 3 CAR GARAGE ON REVERED LAKE SHORE DR IN SUMMERGROVE! These homes don't come available too often.. especially w/ all the NEW UPDATES. Entire home "Inside & Out" has been painted inc ceilings, trim & walls offering a fresh, light look & feel. This expansive open floor plan features lg Kitchen w/ NEW painted white cabinets, gas cooktop & wall ovens. The abundant cabinet & counters wrap around for a tremendous amount of prep & party space + center Island. Gorgeous vaulted Family rm w/ a wall of windows allows plenty of natural light to filter in. Built-ins & cozy gas log Fireplace make a great focal point. NEW resurfaced hardwood floors adorn the main living areas & NEW carpet throughout elsewhere. Primary Bedrm on main w/ tall ceilings, glass shower enclosure & custom closet are sure to be appreciated. 4 Bedrms upstairs w/ jack & Jill Bathrm & 1 rm w/ en-suite Bathrm. Imagine all the fun to be had in oversized Bonus Bedrm over garage, ideal as rec, music or workout rm. Decorative metal Fenced backyard w/ outdoor stacked stone Fireplace is a great gathering place on cool nights. The side entry 3 car Garage & oversized parking pad offers space for your toys & projects. NEWer Roof, NEWer HVAC... Just a few minutes walk to 100 acre Lake + SummerGrove's fabulous amenities w/ 3 pools, Tennis/Pickleball, Golf Course, Town Hall, Parks/Playgrounds & The LINC trail. Quick access to Shops, Restaurants, Hospital, I-85 to Atlanta & Airport!
Location
State GA
County Coweta
Rooms
Basement None
Main Level Bedrooms 1
Interior
Interior Features Bookcases, Double Vanity, High Ceilings, Master On Main Level, Pulldown Attic Stairs, Separate Shower, Soaking Tub, Tile Bath, Tray Ceiling(s), Vaulted Ceiling(s), Walk-In Closet(s), Whirlpool Bath
Heating Central, Common, Dual, Forced Air, Natural Gas, Zoned
Cooling Ceiling Fan(s), Central Air, Common, Dual, Electric, Zoned
Flooring Carpet, Hardwood, Laminate, Stone, Tile
Fireplaces Number 2
Fireplaces Type Factory Built, Family Room, Gas Log, Gas Starter, Outside
Exterior
Exterior Feature Garden, Sprinkler System
Garage Attached, Garage, Garage Door Opener, Kitchen Level, Side/Rear Entrance
Garage Spaces 3.0
Fence Back Yard, Fenced, Other
Community Features Clubhouse, Fitness Center, Golf, Lake, None, Park, Playground, Pool, Sidewalks, Street Lights, Swim Team, Tennis Court(s), Tennis Team
Utilities Available Cable Available, High Speed Internet, Natural Gas Available, Sewer Connected, Underground Utilities
Roof Type Composition
Building
Story Two
Foundation Slab
Sewer Public Sewer
Level or Stories Two
Structure Type Garden,Sprinkler System
Construction Status Resale
Schools
Elementary Schools Welch
Middle Schools Lee
High Schools East Coweta
Others
Acceptable Financing Cash, Conventional, FHA, VA Loan
Listing Terms Cash, Conventional, FHA, VA Loan
Financing Conventional
Special Listing Condition Covenants/Restrictions
Read Less
Want to know what your home might be worth? Contact us for a FREE valuation!

Our team is ready to help you sell your home for the highest possible price ASAP

© 2024 Georgia Multiple Listing Service. All Rights Reserved.






