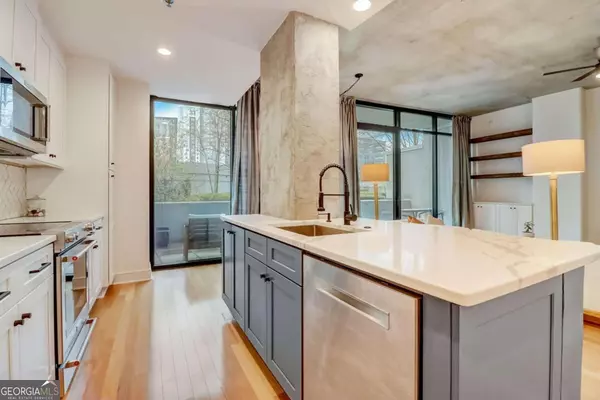$377,750
$379,900
0.6%For more information regarding the value of a property, please contact us for a free consultation.
44 Peachtree PL NW #621 Atlanta, GA 30309
1 Bed
1.5 Baths
895 SqFt
Key Details
Sold Price $377,750
Property Type Condo
Sub Type Condominium
Listing Status Sold
Purchase Type For Sale
Square Footage 895 sqft
Price per Sqft $422
Subdivision Plaza Midtown
MLS Listing ID 10328442
Sold Date 10/25/24
Style Contemporary,Other
Bedrooms 1
Full Baths 1
Half Baths 1
HOA Fees $4,560
HOA Y/N Yes
Originating Board Georgia MLS 2
Year Built 2006
Annual Tax Amount $5,799
Tax Year 2023
Lot Size 914 Sqft
Acres 0.021
Lot Dimensions 914.76
Property Sub-Type Condominium
Property Description
Completely renovated unique one-bedroom, one and a half bath floor plan with only 4 in the entire building. Condo features a spacious private terrace and tons of natural light! This unit showcases a new kitchen, custom built-ins, and bathrooms. Unique one-bedroom, one and a half bath floor plan with only 4 in the entire building The kitchen boasts custom cabinetry providing ample storage, new stainless steel appliances, and quartz countertops. The expansive, open living room includes a custom-built bar with shelving and a dining area. Sliding glass doors open to the generously sized private terrace, perfect for entertaining. The bedroom, accessible through frosted glass doors, features a walk-in closet and wall-mounted custom cabinets. The newly renovated full bathroom features a double vanity, new cabinetry, and a stunning walk-in shower with frameless glass. Additionally, there is a rare half-bathroom conveniently located off the entry hall. Plaza Midtown, centrally located in the heart of Midtown, offers easy access to Piedmont Park, the Beltline, Georgia Tech, as well as shops and restaurants.
Location
State GA
County Fulton
Rooms
Basement None
Interior
Interior Features Double Vanity, Walk-In Closet(s)
Heating Central, Electric, Hot Water
Cooling Ceiling Fan(s), Central Air
Flooring Carpet, Hardwood, Tile
Fireplace No
Appliance Dishwasher, Disposal, Dryer, Electric Water Heater, Microwave, Refrigerator, Washer
Laundry Other
Exterior
Exterior Feature Balcony, Other
Parking Features Assigned
Garage Spaces 1.0
Fence Fenced
Pool In Ground
Community Features Clubhouse, Fitness Center, Pool, Sidewalks, Near Public Transport, Walk To Schools
Utilities Available Cable Available, Electricity Available, High Speed Internet, Phone Available, Sewer Available, Underground Utilities, Water Available
Waterfront Description No Dock Or Boathouse
View Y/N Yes
View City
Roof Type Other
Total Parking Spaces 1
Garage No
Private Pool Yes
Building
Lot Description Level, Other
Faces Merge onto I-75 N/I-85 N and continue straight for 0.5 miles. Stay on I-75 N/I-85 N for another 1.8 miles before taking exit 250 toward Tenth St/Fourteenth St/Georgia Tech. Merge onto Williams St NW and travel 469 feet, then turn right onto 10th St NW. After 430 feet, make another right onto Spring
Foundation Slab
Sewer Public Sewer
Water Public
Structure Type Concrete
New Construction No
Schools
Elementary Schools Virginia Highland
Middle Schools David T Howard
High Schools Grady
Others
HOA Fee Include Insurance,Maintenance Grounds,Reserve Fund,Security,Trash
Tax ID 17 010700062733
Special Listing Condition Updated/Remodeled
Read Less
Want to know what your home might be worth? Contact us for a FREE valuation!

Our team is ready to help you sell your home for the highest possible price ASAP

© 2025 Georgia Multiple Listing Service. All Rights Reserved.





