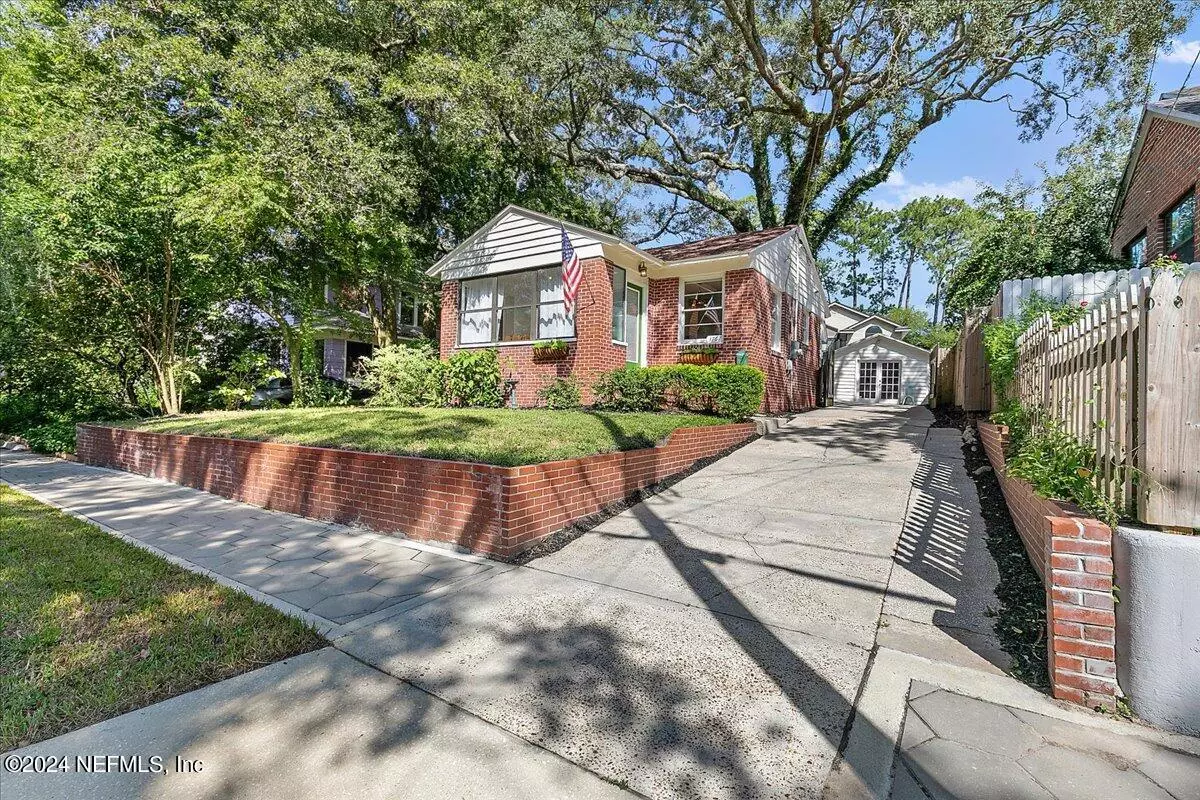$385,500
$395,000
2.4%For more information regarding the value of a property, please contact us for a free consultation.
3767 SOMMERS ST Jacksonville, FL 32205
3 Beds
1 Bath
1,401 SqFt
Key Details
Sold Price $385,500
Property Type Single Family Home
Sub Type Single Family Residence
Listing Status Sold
Purchase Type For Sale
Square Footage 1,401 sqft
Price per Sqft $275
Subdivision Avondale
MLS Listing ID 2043401
Sold Date 10/28/24
Style Historic,Other
Bedrooms 3
Full Baths 1
Construction Status Updated/Remodeled
HOA Y/N No
Originating Board realMLS (Northeast Florida Multiple Listing Service)
Year Built 1943
Annual Tax Amount $4,750
Lot Size 5,662 Sqft
Acres 0.13
Lot Dimensions 50' x 105'
Property Description
Warm and inviting bungalow in the heart of Avondale! This light and bright charmer has been nicely updated, and features a welcoming sunroom, spacious formal living and dining areas, and a well-functioning kitchen with attractive granite, white cabinets and stainless steel appliances (fridge has a Keurig built in!). Large bathroom with walk-in shower and sep soaking tub. Other features include gleaming wood floors throughout and wood-look tile in the wet areas, endless hot water with the gas tankless water heater, ceiling fans, window treatments, and termite bond. A driveway gate gives privacy to the fenced backyard and 1-car garage (currently being used as an art studio/storage). **NEW ROOF coming prior to closing!** Come live the Avondale life! Ideally located near shopping, parks, dining, and much more! Truly a great place to call ''home!''
Location
State FL
County Duval
Community Avondale
Area 032-Avondale
Direction From Roosevelt, E. on Park Street, L. Azalea Dr., R. Sommers St.
Rooms
Other Rooms Shed(s), Workshop
Interior
Interior Features Ceiling Fan(s), Entrance Foyer, Primary Bathroom -Tub with Separate Shower, Smart Thermostat
Heating Central, Electric
Cooling Central Air, Electric
Flooring Tile, Wood
Fireplaces Number 1
Fireplaces Type Wood Burning
Furnishings Unfurnished
Fireplace Yes
Laundry Electric Dryer Hookup, In Unit, Washer Hookup
Exterior
Parking Features Detached, Garage
Garage Spaces 1.0
Fence Back Yard, Chain Link, Wood
Pool None
Utilities Available Cable Connected, Electricity Connected, Natural Gas Connected, Sewer Connected, Water Connected
Roof Type Shingle
Porch Patio, Rear Porch
Total Parking Spaces 1
Garage Yes
Private Pool No
Building
Lot Description Few Trees, Historic Area
Faces Southeast
Sewer Public Sewer
Water Public
Architectural Style Historic, Other
Structure Type Frame,Wood Siding
New Construction No
Construction Status Updated/Remodeled
Schools
Elementary Schools Fishweir
Middle Schools Lake Shore
High Schools Riverside
Others
Senior Community No
Tax ID 0932280000
Security Features Security Gate,Smoke Detector(s)
Acceptable Financing Cash, Conventional, FHA, VA Loan
Listing Terms Cash, Conventional, FHA, VA Loan
Read Less
Want to know what your home might be worth? Contact us for a FREE valuation!

Our team is ready to help you sell your home for the highest possible price ASAP
Bought with MOMENTUM REALTY






