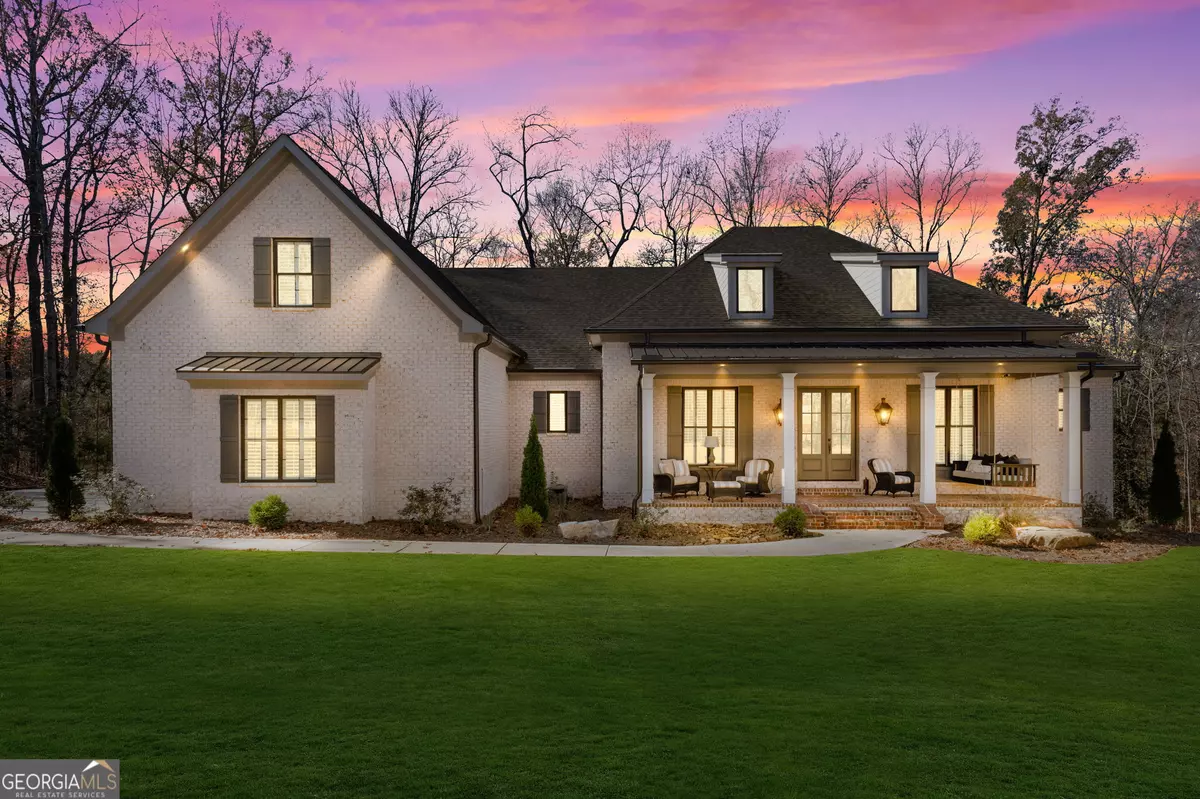Bought with Brigitte King • Axis Realty Inc.
$854,000
$869,000
1.7%For more information regarding the value of a property, please contact us for a free consultation.
104 Equestrian CT Forsyth, GA 31029
4 Beds
3.5 Baths
4,038 SqFt
Key Details
Sold Price $854,000
Property Type Single Family Home
Sub Type Single Family Residence
Listing Status Sold
Purchase Type For Sale
Square Footage 4,038 sqft
Price per Sqft $211
Subdivision River Forest
MLS Listing ID 10307311
Sold Date 10/31/24
Style Brick 4 Side
Bedrooms 4
Full Baths 3
Half Baths 1
Construction Status Resale
HOA Fees $1,100
HOA Y/N Yes
Year Built 2022
Annual Tax Amount $7,535
Tax Year 2023
Lot Size 1.000 Acres
Property Description
Price Improvement on this beautiful home located in the prestigious River Forest Neighborhood. This 4 bedroom/3.5 bath brick beauty is nestled graciously amidst the rolling greens of the community golf course. The moment you enter the front door you are greeted with the combination of the coffered ceiling, wooden beams and the beautiful brick accents in the living room that creates a harmonious blend of rustic elegance and modern comfort. From there you step into the heart of the home, where the kitchen seamlessly unfolds into the living room, creating a harmonious and inviting space for gatherings and everyday living. The kitchen boasts designer cabinets, luxurious quartzite countertops and top of the line appliances, including an undercounter ice maker. Situated off the living area, is the spacious master bedroom with a master bathroom that is a luxurious retreat designed for both opulence and functionality. The focal point stands tall and inviting-a generously proportioned walk-thru shower with multiple heads and glass doors. The indulgence continues with dual walk-in closets, an indulgent soaking tub, separate toilet rooms, and meticulously designed his/her vanities. On the other side of the main level there are 2 additional bedrooms and a full bath. You also have a room in the front foyer that can be used for a formal dining room or office. Upstairs you will discover a sprawling bedroom (with a full bath) that is a versatile space. It is a testament to boundless possibilities, offering a canvas large enough to transform into a gym, a recreational haven, or a vibrant playroom. With access from the living room or master bedroom, you can step out to your screened-in back deck-a harmonious blend of indoor comfort and the natural splendor of the outdoors. This inviting space is a haven of relaxation, offering a gas log brick fireplace and remote-controlled shades. With just a touch, these shades can be adjusted, allowing for personalized control of sunlight and shade, creating an optimal environment for relaxation throughout the day. Located at the rear of the home, is a tall crawlspace that has double doors and is partially concreted so that it is the perfect place for a workshop area and storage area for ATV's/lawn equipment. Additional noteworthy features of this home are the wide plank Yellow Wood pine hardwood floors throughout, the custom made plantation shutters on the windows and the beautiful gas lights on the front porch. There is also a 3 car garage with a storage room and a landscape irrigation system. River Forest is a gated community with an attendant stationed at the front entrance. It features swimming pools, tennis courts, soccer fields, parks, playgrounds and a top-notch fitness facility. There is also an equestrian center with stables for the horse lovers and a private golf course for the golf enthusiast.
Location
State GA
County Monroe
Rooms
Basement Crawl Space
Main Level Bedrooms 3
Interior
Interior Features Double Vanity, High Ceilings, Master On Main Level, Roommate Plan, Separate Shower, Soaking Tub, Split Bedroom Plan, Tile Bath, Vaulted Ceiling(s), Walk-In Closet(s)
Heating Central, Electric, Zoned
Cooling Ceiling Fan(s), Central Air, Zoned
Flooring Hardwood, Tile
Fireplaces Number 2
Fireplaces Type Factory Built, Family Room, Gas Log, Outside
Exterior
Parking Features Attached, Garage, Garage Door Opener, Kitchen Level, Side/Rear Entrance, Storage
Community Features Clubhouse, Fitness Center, Gated, Golf, Playground, Pool, Stable(s), Tennis Court(s)
Utilities Available Cable Available, Electricity Available, High Speed Internet, Phone Available, Propane, Underground Utilities, Water Available
Roof Type Composition
Building
Story One and One Half
Sewer Septic Tank
Level or Stories One and One Half
Construction Status Resale
Schools
Elementary Schools Hubbard
Middle Schools Other
High Schools Mary Persons
Others
Acceptable Financing Cash, Conventional
Listing Terms Cash, Conventional
Financing Conventional
Special Listing Condition Agent/Seller Relationship
Read Less
Want to know what your home might be worth? Contact us for a FREE valuation!

Our team is ready to help you sell your home for the highest possible price ASAP

© 2024 Georgia Multiple Listing Service. All Rights Reserved.






