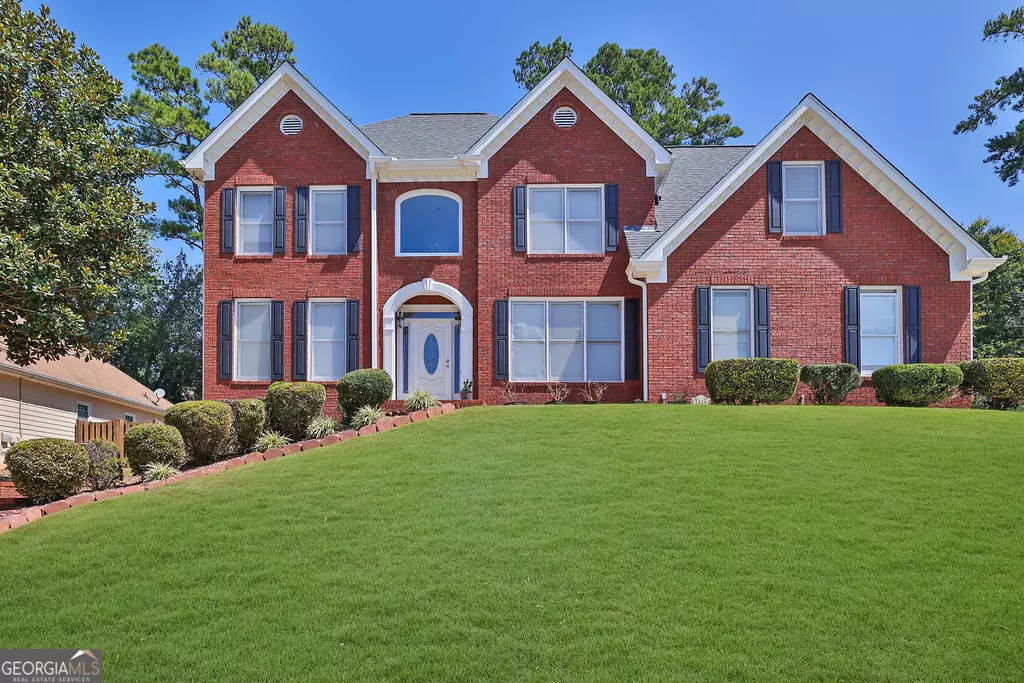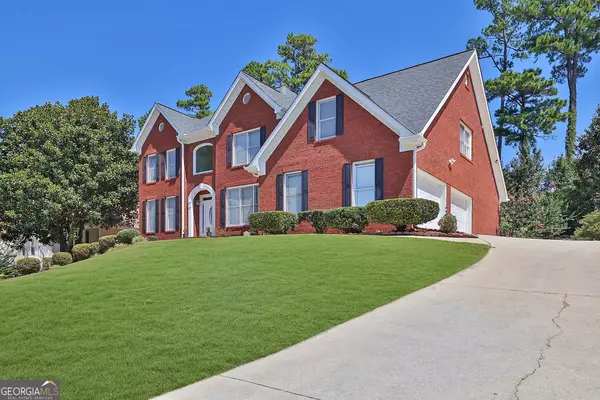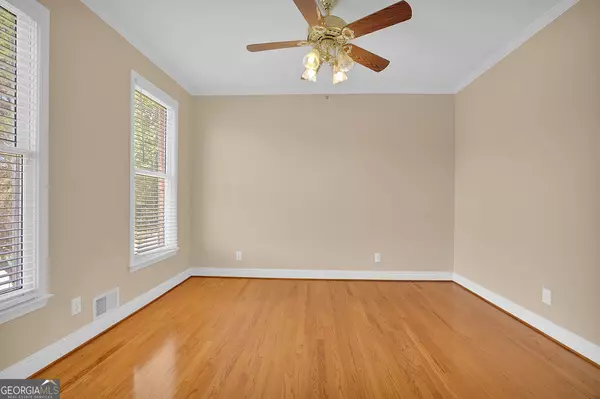$560,000
$560,000
For more information regarding the value of a property, please contact us for a free consultation.
2828 Calumet Farm LN Snellville, GA 30039
5 Beds
4 Baths
5,109 SqFt
Key Details
Sold Price $560,000
Property Type Single Family Home
Sub Type Single Family Residence
Listing Status Sold
Purchase Type For Sale
Square Footage 5,109 sqft
Price per Sqft $109
Subdivision Trotters Ridge
MLS Listing ID 10349370
Sold Date 10/30/24
Style Brick 3 Side,Traditional
Bedrooms 5
Full Baths 4
HOA Fees $975
HOA Y/N Yes
Originating Board Georgia MLS 2
Year Built 1999
Annual Tax Amount $1,341
Tax Year 2023
Lot Size 0.340 Acres
Acres 0.34
Lot Dimensions 14810.4
Property Sub-Type Single Family Residence
Property Description
Welcome to this stunning 3-sided brick home nestled in the popular Snellville area, located on a peaceful cul-de-sac. This elegant residence boasts 5 bedrooms and 4 baths, including a convenient bedroom and full bath on the main level. As you step inside, you'll be greeted by a grand 2-story entry foyer that sets the tone for the open and inviting floor plan. The family room features a cozy gas fireplace and flows seamlessly into the beautifully updated kitchen. The kitchen showcases gorgeous new cabinets and appliances, a breakfast bar, and a dining area that is perfect for casual meals. Adjacent to the family room is a charming Georgian room, ideal for relaxation or entertaining. A unique back staircase enhances the openness of the foyer and leads you to the second floor. The primary suite is a true retreat, complete with its own gas fireplace, a newly renovated ensuite bath featuring a luxurious slipper tub, and a tiled frameless shower. Additionally, there's a bonus room upstairs, perfect for reading or gaming. The partially finished terrace level offers an exterior entry with an added driveway, providing ample parking space. This level includes a family room, a full bath, and two versatile rooms that could serve as additional bedrooms. There's also plenty of storage space for yard maintenance equipment, a work room for crafts or home projects, and a patio with a pergola for outdoor enjoyment. The brand new oversized deck off the Georgian room is perfect for entertaining. The secondary bedrooms are spacious and share a well-appointed bath on the second level, where you'll also find a conveniently located laundry room and NEW HVAC installed. Throughout the home, you'll appreciate the beauty and durability of real hardwood floors. This home is a perfect blend of elegance, functionality, and comfort, ready for you to move in and make lasting memories.
Location
State GA
County Gwinnett
Rooms
Basement Finished Bath, Daylight, Exterior Entry, Finished, Full
Interior
Interior Features Double Vanity, High Ceilings, Tray Ceiling(s), Vaulted Ceiling(s), Walk-In Closet(s)
Heating Central, Forced Air
Cooling Attic Fan, Ceiling Fan(s), Central Air
Flooring Hardwood, Vinyl
Fireplaces Number 2
Fireplaces Type Factory Built, Family Room, Master Bedroom
Fireplace Yes
Appliance Dishwasher, Disposal, Double Oven, Gas Water Heater, Microwave
Laundry Upper Level
Exterior
Exterior Feature Other
Parking Features Attached, Garage, Garage Door Opener, Kitchen Level, Side/Rear Entrance
Garage Spaces 8.0
Community Features Clubhouse, Pool, Walk To Schools, Near Shopping
Utilities Available Cable Available, Electricity Available, High Speed Internet, Natural Gas Available, Phone Available, Sewer Available, Underground Utilities, Water Available
Waterfront Description No Dock Or Boathouse
View Y/N No
Roof Type Composition
Total Parking Spaces 8
Garage Yes
Private Pool No
Building
Lot Description Cul-De-Sac, Sloped
Faces Hwy 78 towards Snellville, right on Todd Rd, Left on Calumet Farm Lane. Home is on the left.
Foundation Block
Sewer Public Sewer
Water Public
Structure Type Concrete
New Construction No
Schools
Elementary Schools Shiloh
Middle Schools Shiloh
High Schools Shiloh
Others
HOA Fee Include Maintenance Grounds,Swimming,Tennis
Tax ID R6037 068
Security Features Smoke Detector(s)
Acceptable Financing Cash, Conventional, FHA, VA Loan
Listing Terms Cash, Conventional, FHA, VA Loan
Special Listing Condition Resale
Read Less
Want to know what your home might be worth? Contact us for a FREE valuation!

Our team is ready to help you sell your home for the highest possible price ASAP

© 2025 Georgia Multiple Listing Service. All Rights Reserved.





