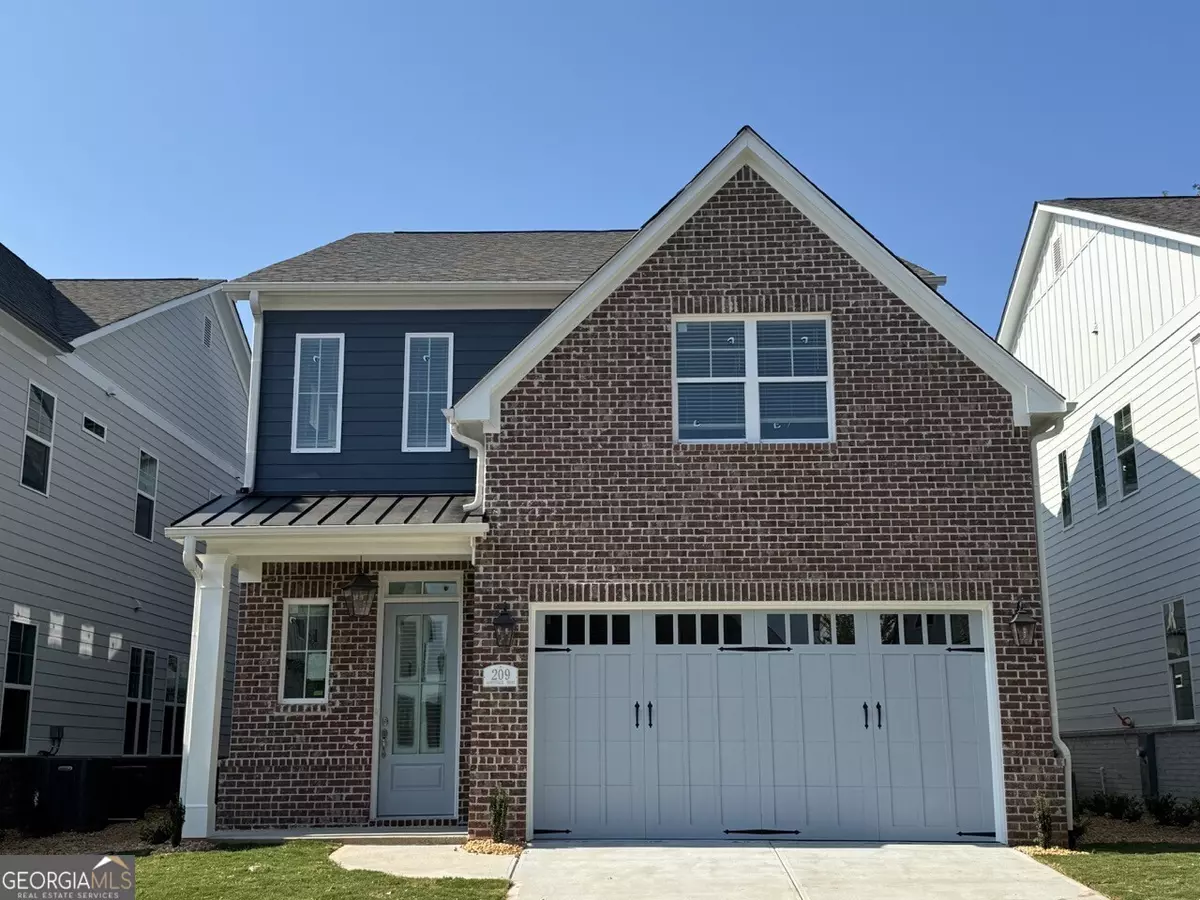Bought with Dustin S. Cowart • Porch Property Group, LLC
$649,900
$649,900
For more information regarding the value of a property, please contact us for a free consultation.
209 Scottsdale DR Marietta, GA 30064
4 Beds
3.5 Baths
2,550 SqFt
Key Details
Sold Price $649,900
Property Type Single Family Home
Sub Type Single Family Residence
Listing Status Sold
Purchase Type For Sale
Square Footage 2,550 sqft
Price per Sqft $254
Subdivision Promenade Ridge
MLS Listing ID 10337278
Sold Date 11/04/24
Style Bungalow/Cottage,Brick 4 Side,Traditional
Bedrooms 4
Full Baths 3
Half Baths 1
Construction Status New Construction
HOA Fees $125
HOA Y/N Yes
Year Built 2024
Annual Tax Amount $1
Tax Year 2023
Lot Size 4,356 Sqft
Property Description
The Ashley plan built by Heatherland Homes. Imagine stepping into a life of effortless luxury just minutes from the charming Marietta Square. This meticulously crafted home offers an unparalleled blend of convenience, comfort, and stunning vistas. Immerse yourself in an expansive haven: Soaring 10-foot ceilings and gleaming hardwood floors create a sense of grandeur on the main level. An open concept layout seamlessly blends the living room and kitchen, perfect for hosting unforgettable gatherings. Unwind in your luxurious primary bedroom suite, conveniently located on the main floor, featuring a spa-like bathroom and a spacious walk-in closet. Upscale designer touches, from elegant trim to gleaming quartz countertops, infuse every corner with sophistication. Embrace your inner chef in the gourmet kitchen: Modern appliances, sleek built-in features like an oven/microwave combo, and a built-in gas range top ignite your culinary passion. Soft-close drawers and cabinets add a touch of convenience, while the expansive kitchen island provides ample room for meal prepping or entertaining. Step outside and be captivated by serene moments from the city's vibrant heart and allow the stresses of the day to melt away as you immerse yourself in tranquility. Quick Move-In!
Location
State GA
County Cobb
Rooms
Basement None
Main Level Bedrooms 1
Interior
Interior Features Double Vanity, High Ceilings, Master On Main Level, Split Bedroom Plan, Two Story Foyer, Walk-In Closet(s)
Heating Central, Natural Gas
Cooling Central Air
Flooring Carpet, Hardwood
Fireplaces Number 1
Fireplaces Type Family Room, Gas Log
Exterior
Parking Features Attached, Garage, Guest
Community Features Park, Playground, Sidewalks, Street Lights
Utilities Available Cable Available, Electricity Available, Natural Gas Available, Phone Available, Sewer Available, Underground Utilities, Water Available
View Mountain(s)
Roof Type Composition
Building
Story Two
Foundation Slab
Sewer Public Sewer
Level or Stories Two
Construction Status New Construction
Schools
Elementary Schools Hickory Hills
Middle Schools Marietta
High Schools Marietta
Others
Acceptable Financing Cash, Conventional, FHA, VA Loan
Listing Terms Cash, Conventional, FHA, VA Loan
Financing Conventional
Read Less
Want to know what your home might be worth? Contact us for a FREE valuation!

Our team is ready to help you sell your home for the highest possible price ASAP

© 2024 Georgia Multiple Listing Service. All Rights Reserved.






