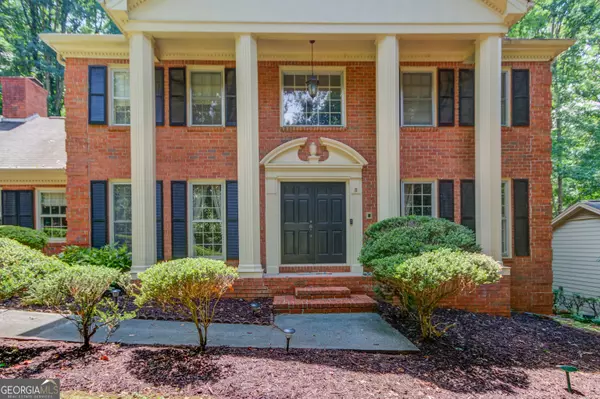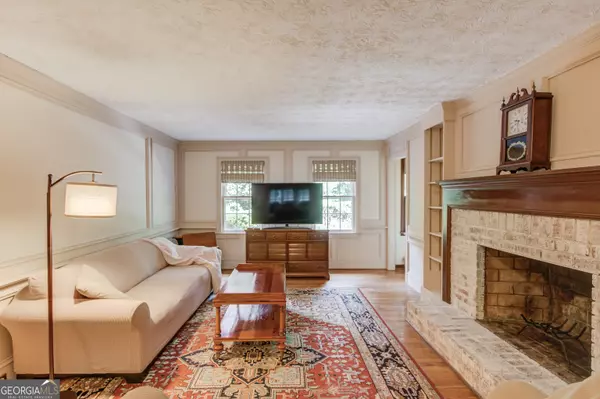Bought with Nienghoikim Zou • Keller Williams Realty Atl. Partners
$445,000
$448,000
0.7%For more information regarding the value of a property, please contact us for a free consultation.
3554 Summie DR Lilburn, GA 30047
4 Beds
3 Baths
2,930 SqFt
Key Details
Sold Price $445,000
Property Type Single Family Home
Sub Type Single Family Residence
Listing Status Sold
Purchase Type For Sale
Square Footage 2,930 sqft
Price per Sqft $151
Subdivision Old Dominion
MLS Listing ID 10344654
Sold Date 11/04/24
Style Brick 4 Side,Traditional
Bedrooms 4
Full Baths 3
Construction Status Resale
HOA Y/N No
Year Built 1977
Annual Tax Amount $1,075
Tax Year 2023
Lot Size 0.440 Acres
Property Description
This one is ready to go! Professional Inspection has been completed and items have been addressed for your peace of mind! This home also includes a One Year Home Warranty. Shown by Appointment Only. You'll love this charming 4-bedroom, 3-bath home nestled on a private lot in Lilburn's desirable community. Grand columns and a welcoming porch create a stately first impression. Welcome guests into your spacious 2-story foyer that includes an open staircase. The main level features a formal living room, dining room, and a recently updated kitchen. Also on the main floor is a bedroom perfect for guests with an adjacent full bathroom. The family room has built-in bookcases around a cozy fireplace and French doors leading to the covered sunroom a serene spot to unwind and enjoy the outdoors. Upstairs, you'll find two freshly painted secondary bedrooms and a large owner's suite, providing ample space and comfort. Don't miss the huge, versatile bonus room, perfect as an office or great rec room. Situated in the sought-after Brookwood School District and right around the corner from family fun at River Oaks Swim & Racket club. Close to parks, shopping, and dining options, this home combines comfort and functionality in a prime Lilburn location.
Location
State GA
County Gwinnett
Rooms
Basement Crawl Space
Main Level Bedrooms 1
Interior
Interior Features Double Vanity, Pulldown Attic Stairs, Separate Shower, Soaking Tub, Two Story Foyer, Walk-In Closet(s)
Heating Forced Air, Natural Gas
Cooling Central Air
Flooring Carpet, Hardwood
Fireplaces Number 1
Fireplaces Type Family Room
Exterior
Garage Attached, Garage, Kitchen Level, Side/Rear Entrance
Community Features Walk To Schools, Walk To Shopping
Utilities Available Cable Available, Electricity Available, Phone Available, Underground Utilities, Water Available
Roof Type Composition
Building
Story Two
Foundation Block
Sewer Septic Tank
Level or Stories Two
Construction Status Resale
Schools
Elementary Schools Gwin Oaks
Middle Schools Five Forks
High Schools Brookwood
Others
Acceptable Financing Cash, Conventional, FHA, VA Loan
Listing Terms Cash, Conventional, FHA, VA Loan
Financing Conventional
Read Less
Want to know what your home might be worth? Contact us for a FREE valuation!

Our team is ready to help you sell your home for the highest possible price ASAP

© 2024 Georgia Multiple Listing Service. All Rights Reserved.






