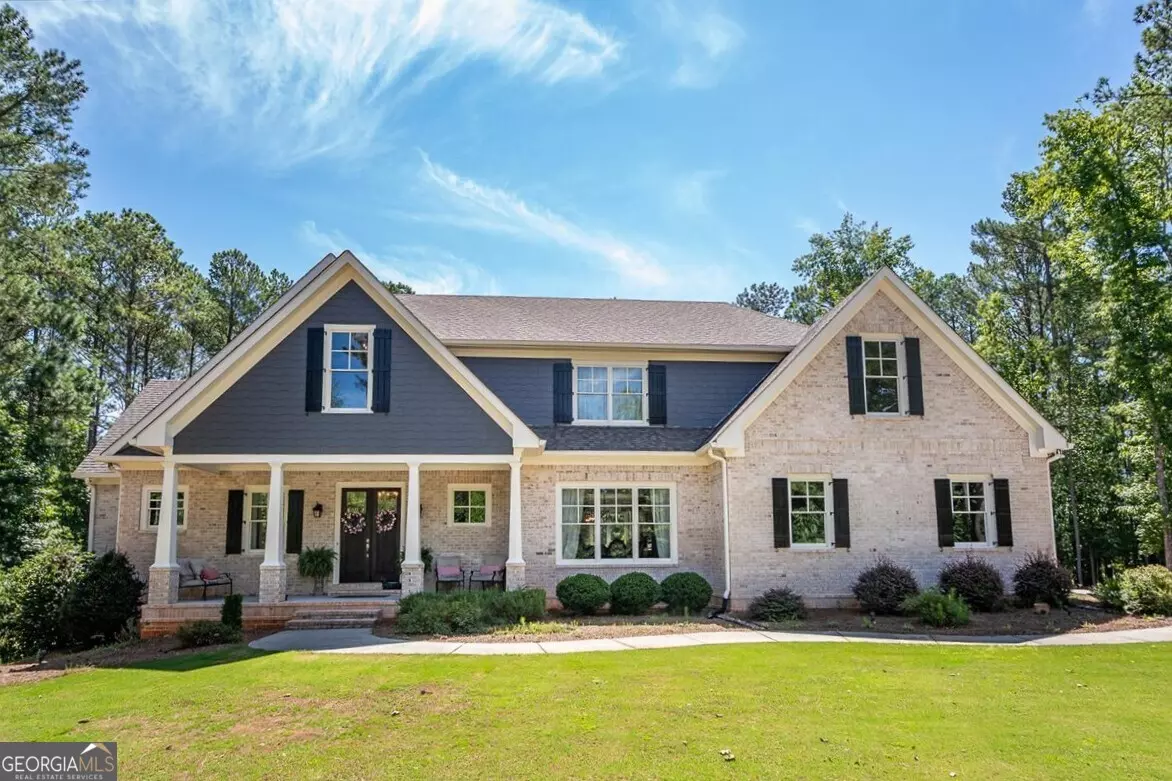$925,000
$979,000
5.5%For more information regarding the value of a property, please contact us for a free consultation.
1020 Red Fox Bishop, GA 30621
6 Beds
5.5 Baths
5,502 SqFt
Key Details
Sold Price $925,000
Property Type Single Family Home
Sub Type Single Family Residence
Listing Status Sold
Purchase Type For Sale
Square Footage 5,502 sqft
Price per Sqft $168
Subdivision Lane Creek Plantation
MLS Listing ID 10339722
Sold Date 11/06/24
Style Brick 4 Side,Brick/Frame,Traditional
Bedrooms 6
Full Baths 5
Half Baths 1
HOA Fees $500
HOA Y/N Yes
Originating Board Georgia MLS 2
Year Built 2018
Annual Tax Amount $7,235
Tax Year 2023
Lot Size 0.860 Acres
Acres 0.86
Lot Dimensions 37461.6
Property Description
This immaculate custom home in the award-winning North Oconee School District in Lane Creek Plantation, a swim/tennis/golf community in private cul-de-sac on the #10 green and #11 tee box. This custom brick 6 bedroom 5.5 bath includes spacious open main level with large primary suite on main plus additional second bedroom suite on main level. The main level and terrace level have 10 ft. ceilings . The main level includes 8-foot interior doors. This open floor plan features site finished hardwood floors throughout the main level as well as the upstairs - no carpet. The great room opens to the kitchen and large dining area with a triple window. The custom kitchen is a chef's delight which includes granite countertops, huge center island with tons of storage, pot filler, tile backsplash, gas cook top, and double oven. In addition, there is a large walk-in pantry with custom wood shelving and a farm sink with double windows above. The primary suite includes view of golf course, huge custom walk-in shower, and a large walk-in closet with custom wood shelving. Located across from the primary suite there is a small office or perfect for a nursery. Upstairs includes 3 additional large bedrooms, with an office or additional bedroom, all with site-finished hardwood floors. Plus, there is a huge unfinished bonus room with tons of storage already sheet rocked and vented which can easily be finished. The terrace level includes a large open living space, rec room, space for a media room, additional bedroom, full bath with walk-in shower, custom stained concrete flooring and unfinished workshop/storage. Extras include: large screen porch, covered patio, three car garage, foam insulation, custom trim package and sprinkler system. This is a rare find - All situated on large level premium lot.
Location
State GA
County Oconee
Rooms
Basement Finished Bath, Concrete, Daylight, Exterior Entry, Finished, Full, Interior Entry
Interior
Interior Features Double Vanity, High Ceilings, Master On Main Level, Separate Shower, Tile Bath, Tray Ceiling(s), Walk-In Closet(s)
Heating Natural Gas, Heat Pump
Cooling Electric, Ceiling Fan(s), Heat Pump
Flooring Hardwood, Other, Tile
Fireplaces Number 1
Fireplaces Type Gas Starter, Living Room, Wood Burning Stove
Fireplace Yes
Appliance Cooktop, Dishwasher, Microwave, Oven, Stainless Steel Appliance(s)
Laundry In Hall
Exterior
Exterior Feature Sprinkler System
Parking Features Attached, Garage Door Opener, Garage, Kitchen Level, Side/Rear Entrance
Garage Spaces 3.0
Community Features Golf, Pool, Street Lights, Tennis Court(s)
Utilities Available Cable Available, Electricity Available, High Speed Internet, Natural Gas Available, Phone Available, Underground Utilities, Water Available
View Y/N No
Roof Type Composition
Total Parking Spaces 3
Garage Yes
Private Pool No
Building
Lot Description Cul-De-Sac
Faces Oconee Connector to Hodges mill Rd go through 4 way stop at Eastville til dead ends on Hwy 53 take a right and take first left on Snows Mill Rd the second left on Cole Springs Rd. Pass Select trees and Lane Creek Plantation and golf course is on the right.
Sewer Septic Tank
Water Private
Structure Type Brick,Concrete
New Construction No
Schools
Elementary Schools High Shoals
Middle Schools Malcom Bridge
High Schools North Oconee
Others
HOA Fee Include Maintenance Grounds,Swimming,Tennis
Tax ID A 04B 054D
Special Listing Condition Resale
Read Less
Want to know what your home might be worth? Contact us for a FREE valuation!

Our team is ready to help you sell your home for the highest possible price ASAP

© 2025 Georgia Multiple Listing Service. All Rights Reserved.





