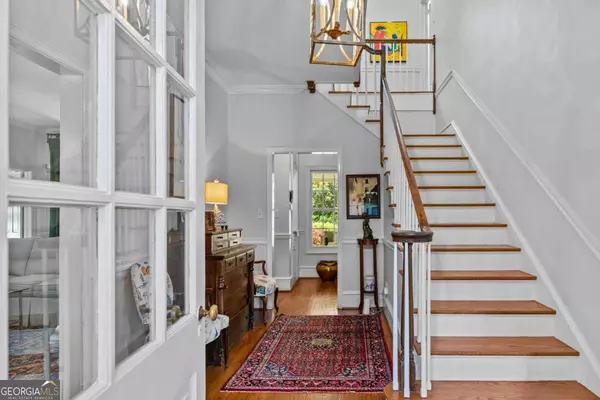$1,425,000
$1,499,000
4.9%For more information regarding the value of a property, please contact us for a free consultation.
133 West Lake Athens, GA 30606
5 Beds
4 Baths
6,222 SqFt
Key Details
Sold Price $1,425,000
Property Type Single Family Home
Sub Type Single Family Residence
Listing Status Sold
Purchase Type For Sale
Square Footage 6,222 sqft
Price per Sqft $229
Subdivision Fivepoints
MLS Listing ID 10282815
Sold Date 10/17/24
Style Colonial
Bedrooms 5
Full Baths 3
Half Baths 2
HOA Fees $550
HOA Y/N Yes
Originating Board Georgia MLS 2
Year Built 1948
Annual Tax Amount $1
Lot Size 0.690 Acres
Acres 0.69
Lot Dimensions 30056.4
Property Description
Absolutely stunning! Welcome to this exquisite colonial home nestled in the highly sought-after 5 Points area, situated on a tranquil dead-end street. Upon entering through the charming vestibule with a convenient coat closet, youre greeted by the grandeur of the foyer, adorned with an open staircase that sets the tone for elegance. To the left, the spacious living room beckons with its cozy fireplace and double glass French doors that open onto the inviting covered porch, perfect for enjoying serene evenings. The adjacent great room, featuring a delightful bay window and built-in bookshelves, offers a cozy retreat with easy access to the lush backyard. On the right side of the home, the formal dining room impresses with its high ceilings, hardwood floors, and two custom corner cabinets, setting the stage for memorable gatherings. The charming kitchen is a chefs dream, boasting a walk-in pantry, separate wine fridge, gas range, two dishwashers, built-in desk, and a custom island with a bar area that comfortably seats four. Three archways lead you to the inviting breakfast and keeping room, adding to the homes warmth and functionality. The custom elegant curved craftsman hallway leads to the luxurious primary suite, featuring a tranquil sitting area with a double-sided fireplace, bookshelves, two walk-in closets, access to the covered porch, laundry room and a spa-like bath complete with a garden tub, double vanity, fireplace, and a beautifully curved shower. En route, youll find a convenient bar area and half bath, perfect for entertaining guests. Upstairs, four generously sized bedrooms with hardwood floors await, each boasting two closets per bedroom sp and easy access to two well-appointed bathrooms. Tucked away in a hall closet is a laundry shoot leading down to the basement with additional washer and dryer hook-ups. The basement offers endless possibilities, with space for crafts, a kids area, and a wet bar, along with a workshop and a 2-car garage. Outside, the expansive lot is adorned with mature landscaping, providing a picturesque backdrop for Southern living on the covered porch. Recent upgrades include new windows, newly painted garage doors, and roof replacement in 2017. There are four HVAC units, ensuring comfort and efficiency for years to come. With over 6,000 square feet of living space, this magnificent home effortlessly combines family comfort with impressive entertaining capabilities. Welcome home to luxury living at its finest!
Location
State GA
County Clarke
Rooms
Other Rooms Other
Basement Exterior Entry, Finished, Interior Entry
Interior
Interior Features High Ceilings, Master On Main Level
Heating Central, Electric, Natural Gas, Other
Cooling Attic Fan, Central Air, Electric, Other
Flooring Carpet, Hardwood, Tile
Fireplaces Number 2
Fireplaces Type Gas Log
Fireplace Yes
Appliance Dishwasher, Microwave, Other, Refrigerator
Laundry Other
Exterior
Exterior Feature Other, Sprinkler System
Parking Features Attached, Garage, Off Street
Garage Spaces 2.0
Community Features None
Utilities Available Cable Available, High Speed Internet
View Y/N No
Roof Type Composition
Total Parking Spaces 2
Garage Yes
Private Pool No
Building
Lot Description Level
Faces Milledge Circle, West Lake Court, house will be in the left
Sewer Public Sewer
Water Public
Structure Type Brick,Other
New Construction No
Schools
Elementary Schools Barrow
Middle Schools Clarke
High Schools Clarke Central
Others
HOA Fee Include Maintenance Grounds
Tax ID 124D5 A004
Special Listing Condition Resale
Read Less
Want to know what your home might be worth? Contact us for a FREE valuation!

Our team is ready to help you sell your home for the highest possible price ASAP

© 2025 Georgia Multiple Listing Service. All Rights Reserved.





