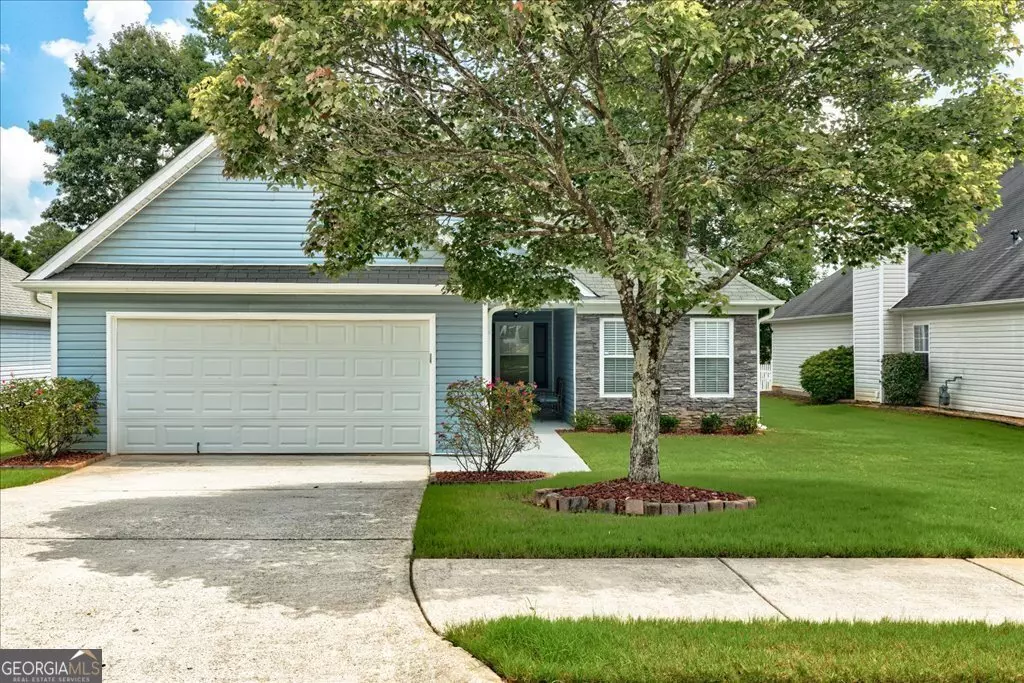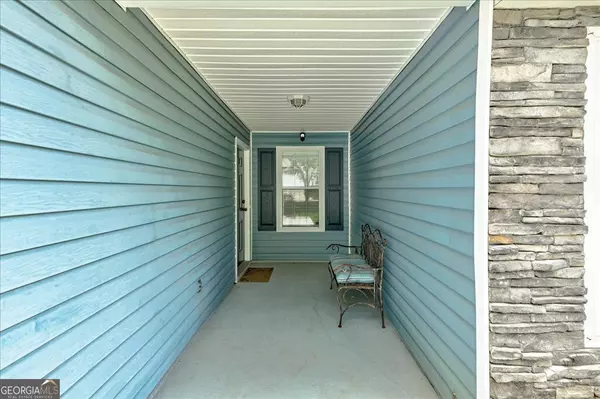Bought with George Davis • Keller Williams Realty Cityside
$300,000
$310,000
3.2%For more information regarding the value of a property, please contact us for a free consultation.
1017 Carlyle PL Mcdonough, GA 30253
3 Beds
2 Baths
1,802 SqFt
Key Details
Sold Price $300,000
Property Type Single Family Home
Sub Type Single Family Residence
Listing Status Sold
Purchase Type For Sale
Square Footage 1,802 sqft
Price per Sqft $166
Subdivision The Carlyle @ Rockport
MLS Listing ID 10342874
Sold Date 11/12/24
Style Ranch
Bedrooms 3
Full Baths 2
Construction Status Resale
HOA Fees $1,200
HOA Y/N Yes
Year Built 1999
Annual Tax Amount $4,212
Tax Year 2023
Lot Size 8,712 Sqft
Property Description
MOTIVATED SELLER!!! Are you ready to simplify your life? The Carlyle at Rockport in Henry County is the ideal 55+ community you've been searching for! Enjoy the ease of sidewalks, streetlights, and included lawn maintenance with your HOA. Take leisurely strolls through this peaceful neighborhood, get to know your neighbors, and participate in clubhouse events. Cool off in the pool, play tennis, or simply relax on the 8X12 screened porch with your morning coffee. This meticulously maintained home boasts a spacious 3 bedroom/2 bathroom open floor plan with carpeted and newly tiled floors. The kitchen features stainless steel appliances and opens to the inviting living/family room and separate dining area. The master suite offers a walk-in closet, en-suite bath with double vanity, garden tub, and separate shower - complete with assist bars for added safety. A split bedroom layout ensures privacy for guests, and the laundry room provides ample storage space. Additional highlights include a fireplace in the generous living room, a formal dining room, and an attached 2-car garage with extra storage. Don't miss out on this exceptional home and community - schedule your showing today! All showings should be scheduled 24 hours in advance. Home Warranty provided at closing. Please submit all offers to: [email protected]
Location
State GA
County Henry
Rooms
Basement None
Main Level Bedrooms 3
Interior
Interior Features Double Vanity, High Ceilings, Pulldown Attic Stairs, Separate Shower, Soaking Tub, Split Bedroom Plan, Tile Bath, Tray Ceiling(s), Vaulted Ceiling(s), Walk-In Closet(s)
Heating Central
Cooling Ceiling Fan(s), Central Air
Flooring Carpet, Tile
Fireplaces Number 1
Fireplaces Type Factory Built, Gas Starter, Living Room
Exterior
Parking Features Attached, Garage, Garage Door Opener
Community Features Clubhouse, Pool, Retirement Community, Sidewalks, Street Lights, Tennis Court(s)
Utilities Available Cable Available, Electricity Available, High Speed Internet, Natural Gas Available, Phone Available, Sewer Available, Underground Utilities, Water Available
Roof Type Composition
Building
Story One
Sewer Public Sewer
Level or Stories One
Construction Status Resale
Schools
Elementary Schools Hickory Flat
Middle Schools Union Grove
High Schools Union Grove
Others
Financing Cash
Read Less
Want to know what your home might be worth? Contact us for a FREE valuation!

Our team is ready to help you sell your home for the highest possible price ASAP

© 2024 Georgia Multiple Listing Service. All Rights Reserved.






