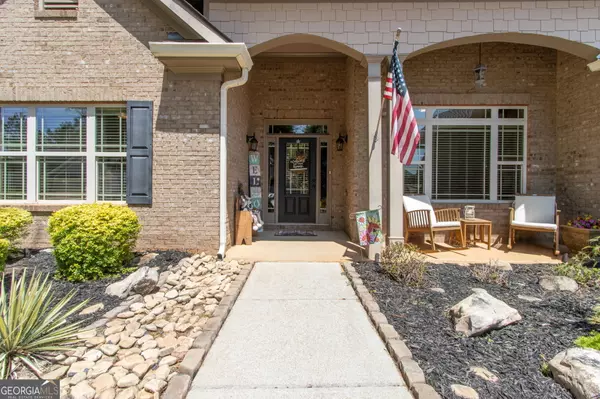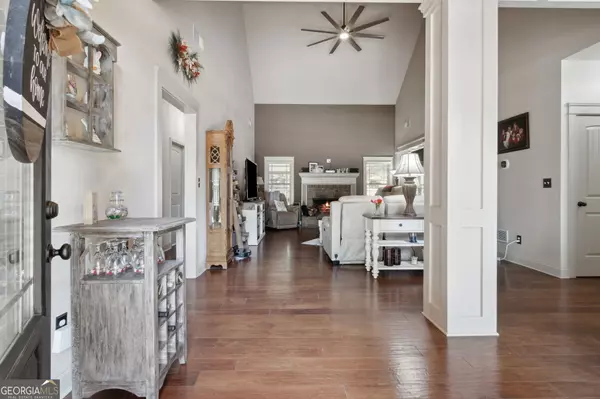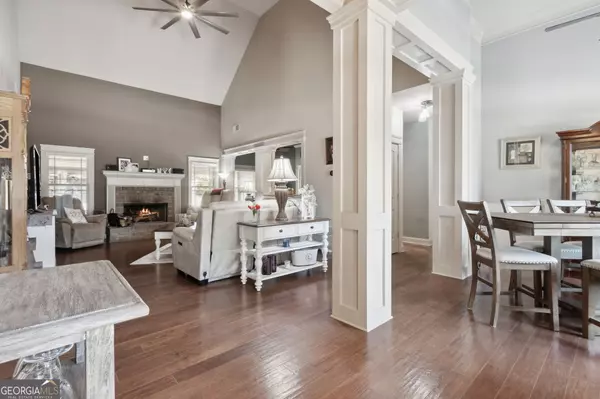Bought with Lynn M. Harder • Coldwell Banker Upchurch Rlty.
$389,900
$389,900
For more information regarding the value of a property, please contact us for a free consultation.
330 Braselton Farms TRL Hoschton, GA 30548
3 Beds
2 Baths
2,041 SqFt
Key Details
Sold Price $389,900
Property Type Single Family Home
Sub Type Single Family Residence
Listing Status Sold
Purchase Type For Sale
Square Footage 2,041 sqft
Price per Sqft $191
Subdivision Braselton Farms
MLS Listing ID 10366198
Sold Date 11/22/24
Style Brick Front,Craftsman,Ranch
Bedrooms 3
Full Baths 2
Construction Status Resale
HOA Fees $340
HOA Y/N Yes
Year Built 2006
Annual Tax Amount $3,218
Tax Year 2023
Lot Size 0.330 Acres
Property Description
Welcome to this stunning brick-front home in the charming Braselton Farms community of Hoschton. With its inviting curb appeal, this home greets you with a delightful rocking chair front porch perfect for relaxing evenings. Step inside to the impressive family room, featuring soaring ceilings and a substantial brick wood-burning fireplace that creates a cozy atmosphere. The chef's kitchen is a culinary dream, complete with granite countertops, bar seating, stainless steel appliances, a stylish tile backsplash, and recessed lighting. It seamlessly opens to the family room, creating a perfect space for entertainment. The vaulted breakfast room offers a built-in area, ideal for a desk or coffee bar, while the formal dining room boasts high ceilings with upgraded trim and molding for those special gatherings. The splendid Owner's Suite is a true retreat, featuring a tray ceiling and an ensuite bath with a jetted soaking tub, a walk-in tiled shower, double vanity, beautiful granite countertops, tiled flooring, and a spacious closet. Designed with a split bedroom plan, the home includes an oversized bedroom with a sitting/gaming or office area, along with a third bedroom. The secondary bath is well-appointed with granite countertops, tile flooring, a linen closet, and a tub/shower combo. Step outside to the magnificent, covered patio, perfect for outdoor living, overlooking a private fenced-in backyard complete with a hot tub-ideal for fun gatherings with family and friends. Originally a four-bedroom home, two of the secondary bedrooms were converted into one large suite. However, the wall can easily be reinstalled to revert to the original four-bedroom layout. The two-car garage features a mechanical room and painted flooring for added convenience. Additional highlights include a prime location within walking distance to all three schools in the district, total electric utilities, and connection to the sewer system. Don't miss the opportunity to make this beautiful home yours!
Location
State GA
County Jackson
Rooms
Basement None
Main Level Bedrooms 3
Interior
Interior Features Double Vanity, High Ceilings, In-Law Floorplan, Master On Main Level, Pulldown Attic Stairs, Roommate Plan, Separate Shower, Soaking Tub, Split Bedroom Plan, Tile Bath, Tray Ceiling(s), Vaulted Ceiling(s), Walk-In Closet(s)
Heating Heat Pump
Cooling Heat Pump
Flooring Carpet, Hardwood, Tile
Fireplaces Number 1
Fireplaces Type Factory Built, Living Room
Exterior
Exterior Feature Sprinkler System
Parking Features Attached, Garage, Garage Door Opener
Community Features Sidewalks, Street Lights, Walk To Schools
Utilities Available Cable Available, Electricity Available, High Speed Internet, Phone Available, Sewer Connected, Underground Utilities, Water Available
Roof Type Composition
Building
Story One
Foundation Slab
Sewer Public Sewer
Level or Stories One
Structure Type Sprinkler System
Construction Status Resale
Schools
Elementary Schools Heroes
Middle Schools Legacy Knoll
High Schools Jackson County
Others
Financing Other
Read Less
Want to know what your home might be worth? Contact us for a FREE valuation!

Our team is ready to help you sell your home for the highest possible price ASAP

© 2024 Georgia Multiple Listing Service. All Rights Reserved.






