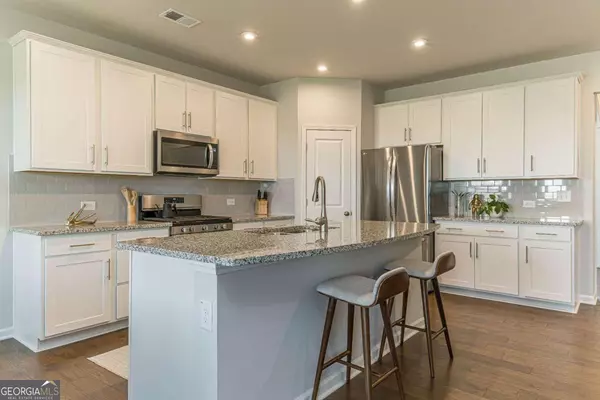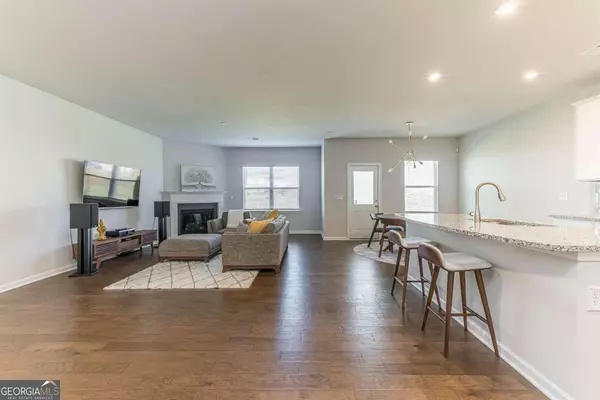Bought with Nayibi Vera Flota • Joe Stockdale Real Estate
$400,000
$400,000
For more information regarding the value of a property, please contact us for a free consultation.
3232 Lowell RD Bethlehem, GA 30620
4 Beds
3.5 Baths
0.27 Acres Lot
Key Details
Sold Price $400,000
Property Type Single Family Home
Sub Type Single Family Residence
Listing Status Sold
Purchase Type For Sale
Subdivision Haverhill Farms
MLS Listing ID 10209780
Sold Date 11/22/24
Style Brick Front,Craftsman,Ranch,Traditional
Bedrooms 4
Full Baths 3
Half Baths 1
Construction Status Resale
HOA Fees $676
HOA Y/N Yes
Year Built 2022
Annual Tax Amount $1,290
Tax Year 2022
Lot Size 0.270 Acres
Property Description
Take Advantage of This SHORT SALE! Better Than New Brick Front Beauty In A Quiet Swim Tennis Community in Award-Winning Archer Schools. In Pristine Condition, Upgrades Galore & Less Than A Year Old Means The Kinks Have Been Worked Out For You! With 4 Bed 3.5 Baths, This Beauty Features A Bright Open Floor Plan With The Primary Suite On The Main Level, A Covered Front & Back Porch, HUGE LOFT, Fireside Family Room, New Modern Designer Lighting & 5 Inch Hardwood Floors Throughout The Main Level. As Soon As You Walk In The Step-less Front Entry, You Will Appreciate The Bright Open Floor Plan. Begin Imagining Yourself During The Holidays... Cooking In Your Brand New, White Eat-In-Kitchen With White Soft Close Shaker Cabinets, Granite Countertops & Island, Subway Tile Backsplash, Gas Stove; Open To The Fireside Family Room. A Door To The Covered Patio & Gas Line Just Waiting For Your BBQ! The Bonus Flex Room Near The Front Door, Currently Being Used As a Home Gym, Would Make A Great Theatre Room, Playroom, Art, Craft, Music Studio. Add French Doors & Imagine The Possibilities! Primary Suite Includes Larger Tile Shower With Bench Seat, Double Vanity & His & Hers Closets. Laundry & Half Bath On The Main Level. Upstairs, An Oversized Loft Space + 3 Bedrooms, One With An Ensuite Bath + An Additional Full Bathroom With Double Vanity & Hall Access. 2-car automatic Garage, Oversized Upgraded Lot.
Location
State GA
County Gwinnett
Rooms
Basement None
Main Level Bedrooms 1
Interior
Interior Features Tray Ceiling(s), High Ceilings, Double Vanity, Pulldown Attic Stairs, Walk-In Closet(s), Master On Main Level
Heating Natural Gas, Central
Cooling Central Air, Zoned
Flooring Hardwood, Tile, Carpet
Fireplaces Number 1
Fireplaces Type Family Room, Gas Log
Exterior
Exterior Feature Other
Parking Features Garage
Garage Spaces 2.0
Community Features Playground, Pool, Sidewalks, Street Lights, Walk To Schools, Walk To Shopping
Utilities Available Underground Utilities, Cable Available, Electricity Available, High Speed Internet, Natural Gas Available, Phone Available, Sewer Available, Water Available
Waterfront Description No Dock Or Boathouse
Roof Type Other
Building
Story Two
Foundation Slab
Sewer Public Sewer
Level or Stories Two
Structure Type Other
Construction Status Resale
Schools
Elementary Schools Harbins
Middle Schools Mcconnell
High Schools Archer
Others
Acceptable Financing Cash, Conventional, FHA, VA Loan
Listing Terms Cash, Conventional, FHA, VA Loan
Financing Cash
Read Less
Want to know what your home might be worth? Contact us for a FREE valuation!

Our team is ready to help you sell your home for the highest possible price ASAP

© 2024 Georgia Multiple Listing Service. All Rights Reserved.






