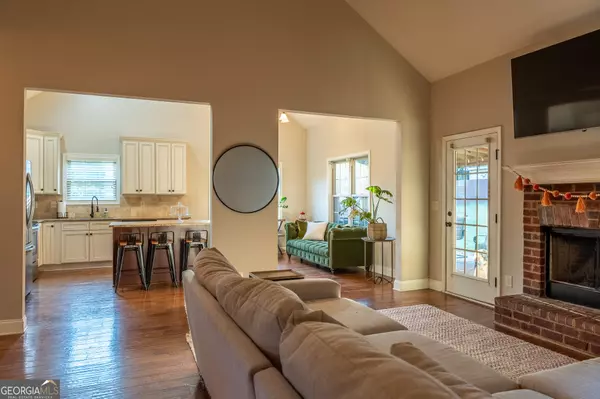Bought with Deandra Bailey • Southern Classic Realtors
$405,000
$410,000
1.2%For more information regarding the value of a property, please contact us for a free consultation.
1072 Monticello DR Monroe, GA 30655
4 Beds
2.5 Baths
1,977 SqFt
Key Details
Sold Price $405,000
Property Type Single Family Home
Sub Type Single Family Residence
Listing Status Sold
Purchase Type For Sale
Square Footage 1,977 sqft
Price per Sqft $204
Subdivision Jefferson Plantation
MLS Listing ID 10392882
Sold Date 11/22/24
Style Craftsman,Ranch
Bedrooms 4
Full Baths 2
Half Baths 1
Construction Status Resale
HOA Fees $100
HOA Y/N Yes
Year Built 2015
Annual Tax Amount $3,122
Tax Year 2023
Lot Size 0.710 Acres
Property Description
Charming 4 bedroom/2.5 bath Craftsman style ranch home located near downtown Monroe! Open concept with a split bedroom floorplan. The kitchen includes an eat-in dining area, kitchen island, stainless steel appliances, granite counters, tiled backsplash & pantry. Master suite with vaulted ceilings and attached master bathroom with double vanities, walk-in shower and soaking tub, plus a large walk-in closet. Two additional bedrooms are also on the main level with a full bath, plus an additional half bath, as well as a laundry room. Upstairs you will find an additional bedroom that would be ideal for a 4th bedroom/office/craft/media room. Outside features a covered patio that overlooks the fenced backyard. Additional features include hardwood flooring throughout main living areas, outbuilding/shed, professional landscape, built-in/hidden dog kennel under staircase, fire pit area, plus lots of storage space. The home is located in the sought after Jefferson Plantation community. The home is within close proximity to schools, shopping, restaurants and golf courses.
Location
State GA
County Walton
Rooms
Basement None
Main Level Bedrooms 3
Interior
Interior Features Double Vanity, Master On Main Level, Split Bedroom Plan, Vaulted Ceiling(s), Walk-In Closet(s)
Heating Central, Electric
Cooling Central Air, Electric
Flooring Carpet, Hardwood
Fireplaces Number 1
Fireplaces Type Family Room
Exterior
Parking Features Garage, Kitchen Level
Garage Spaces 4.0
Fence Back Yard, Fenced
Community Features Street Lights
Utilities Available Cable Available, Electricity Available, Natural Gas Available, Phone Available, Sewer Available, Underground Utilities, Water Available
Roof Type Composition
Building
Story One and One Half
Foundation Slab
Sewer Septic Tank
Level or Stories One and One Half
Construction Status Resale
Schools
Elementary Schools Atha Road
Middle Schools Youth Middle
High Schools Walnut Grove
Others
Financing Conventional
Special Listing Condition Agent/Seller Relationship
Read Less
Want to know what your home might be worth? Contact us for a FREE valuation!

Our team is ready to help you sell your home for the highest possible price ASAP

© 2024 Georgia Multiple Listing Service. All Rights Reserved.






