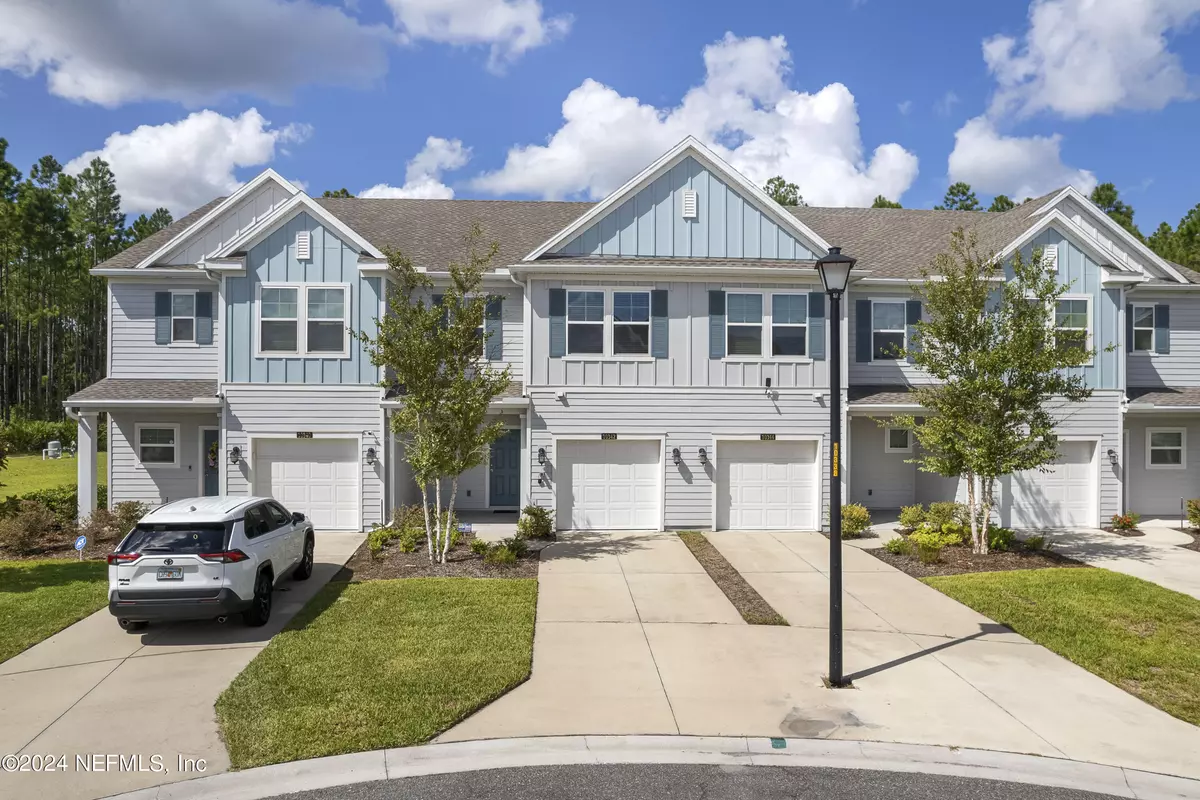$230,000
$235,000
2.1%For more information regarding the value of a property, please contact us for a free consultation.
10342 BENSON LAKE DR Jacksonville, FL 32222
3 Beds
3 Baths
1,574 SqFt
Key Details
Sold Price $230,000
Property Type Townhouse
Sub Type Townhouse
Listing Status Sold
Purchase Type For Sale
Square Footage 1,574 sqft
Price per Sqft $146
Subdivision Longleaf
MLS Listing ID 2045201
Sold Date 11/25/24
Style Contemporary
Bedrooms 3
Full Baths 2
Half Baths 1
HOA Fees $256/mo
HOA Y/N Yes
Originating Board realMLS (Northeast Florida Multiple Listing Service)
Year Built 2019
Annual Tax Amount $3,906
Lot Size 3,484 Sqft
Acres 0.08
Property Description
This 3 bedroom 2 .5 bath townhome is located in Longleaf Plantation, on the west side of Jacksonville. Minutes from Wal-mart shopping center & Costco, NAS JAX, Oakleaf Towncenter, movie theatre, Home Depot and Target. This property features: an open floor plan with one car garage, driveway parking,water softener system & powder room on the first floor. A kitchen with stainless-steel appliances, quartz countertops, large island w/breakfast bar & walk in pantry, will make any cook happy! This location has a screened back patio with view of the preserve.
Community amenities include fitness center & pool.
Location
State FL
County Duval
Community Longleaf
Area 064-Bent Creek/Plum Tree
Direction 295 to Collins Rd. Rt onto Old Middleburg Road, Left onto Longleaf Branch Drive. Left onto Placid Point Lane. Right onto Rock Brook Drive. Left onto Longleaf Branch Drive. Left onto Benson Lake Drive. Home is on your left.
Interior
Interior Features Breakfast Bar, Eat-in Kitchen, Kitchen Island, Open Floorplan, Pantry
Heating Central, Electric
Cooling Central Air, Electric
Flooring Carpet, Tile
Furnishings Unfurnished
Laundry Electric Dryer Hookup, Upper Level, Washer Hookup
Exterior
Parking Features Attached, Garage
Garage Spaces 1.0
Pool In Ground, Other
Utilities Available Cable Available, Electricity Connected, Sewer Connected, Water Connected
Roof Type Shingle
Porch Covered, Front Porch, Rear Porch, Screened
Total Parking Spaces 1
Garage Yes
Private Pool No
Building
Sewer Public Sewer
Water Public
Architectural Style Contemporary
New Construction No
Schools
Elementary Schools Enterprise
High Schools Westside High School
Others
HOA Name evergreen
Senior Community No
Tax ID 0164101430
Acceptable Financing Cash, Conventional, FHA, VA Loan
Listing Terms Cash, Conventional, FHA, VA Loan
Read Less
Want to know what your home might be worth? Contact us for a FREE valuation!

Our team is ready to help you sell your home for the highest possible price ASAP
Bought with FLORIDA HOMES REALTY & MTG LLC


