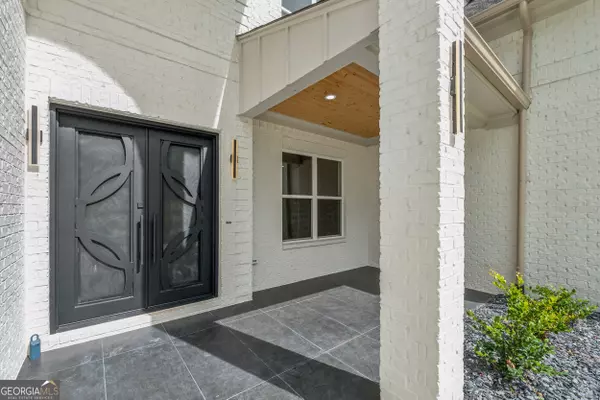$1,600,000
$1,699,000
5.8%For more information regarding the value of a property, please contact us for a free consultation.
4165 Thompson Mill Rd Buford, GA 30519
4 Beds
5.5 Baths
6,200 SqFt
Key Details
Sold Price $1,600,000
Property Type Single Family Home
Sub Type Single Family Residence
Listing Status Sold
Purchase Type For Sale
Square Footage 6,200 sqft
Price per Sqft $258
MLS Listing ID 10362260
Sold Date 11/29/24
Style Brick 4 Side,Craftsman,Traditional
Bedrooms 4
Full Baths 5
Half Baths 1
HOA Y/N No
Originating Board Georgia MLS 2
Year Built 2024
Annual Tax Amount $774
Tax Year 2023
Lot Size 0.620 Acres
Acres 0.62
Lot Dimensions 27007.2
Property Description
Ready to MOVE-IN, Custom built luxury home in Buford and Hamilton Mill. As you enter the home, you're greeted by a spacious open floor plan and strikingly beautiful hardwoods. Adjacent to the entryway find a lovely formal dining area large enough to sit 12 or more. The large space can also be fashioned into an office, cozy library or sitting room. Upon entering the living area, your swept away into a chic and modern atmosphere. High 2-story ceilings and large windows blend seamlessly into the modern decor and usher in warmth. A peek into the kitchen shows off a chef's dream! Elegant stone counters, custom cabinetry, and a gorgeous backsplash are just a few of the features that make cooking in your new kitchen a delight. The large island, Professional appliances, and bar seating make hosting a joy! Your owner's suite resides on the main level and boasts the same beautiful hardwoods as the rest of the main floor and tray ceilings. The bright ambience makes it the perfect space to unwind after a long day. Retreat into the en-suite bathroom and discover stunning tile work in an oversized shower with soaking tub! The secondary bedrooms upstairs are just as airy and bright as the rest of the home, with some boasting their own en-suite, and are perfect for a growing family. The oversized loft hold limitless potential and can be turned into the ultimate game room, cozy home theatre or dreamy playroom! Step outside into the backyard and take in the large, well-manicured lawn. Plenty of space for kids and pets to run and play or a prime opportunity to install your own pool! This home resides in a no HOA community and in a highly coveted location! Shopping, dining, parks, award-winning schools and all downtown Buford has to offer are just minutes away. Enjoy easy access to I-85 and 985, or take advantage of the close proximity and visit some of Georgia's most prestigious attractions like the Chateau Elan Winery and Resort! Book you're showing today and discover life in the culturally rich and exciting city of Buford! Estimated completion is September 2024.
Location
State GA
County Gwinnett
Rooms
Basement None
Dining Room Seats 12+
Interior
Interior Features Bookcases, Double Vanity, Master On Main Level, Walk-In Closet(s)
Heating Central
Cooling Central Air
Flooring Hardwood, Tile
Fireplaces Number 2
Fireplaces Type Living Room
Fireplace Yes
Appliance Dishwasher, Microwave
Laundry Mud Room
Exterior
Parking Features Garage, Garage Door Opener, RV/Boat Parking, Side/Rear Entrance
Garage Spaces 4.0
Fence Fenced, Front Yard, Wood
Community Features None
Utilities Available Cable Available, Electricity Available, Natural Gas Available, Phone Available, Underground Utilities, Water Available
View Y/N No
Roof Type Composition
Total Parking Spaces 4
Garage Yes
Private Pool No
Building
Lot Description Private
Faces GPS Friendly
Foundation Slab
Sewer Septic Tank
Water Public
Structure Type Brick
New Construction Yes
Schools
Elementary Schools Harmony
Middle Schools Glenn C Jones
High Schools Seckinger
Others
HOA Fee Include None
Tax ID R7224 319
Security Features Gated Community,Smoke Detector(s)
Special Listing Condition New Construction
Read Less
Want to know what your home might be worth? Contact us for a FREE valuation!

Our team is ready to help you sell your home for the highest possible price ASAP

© 2025 Georgia Multiple Listing Service. All Rights Reserved.





