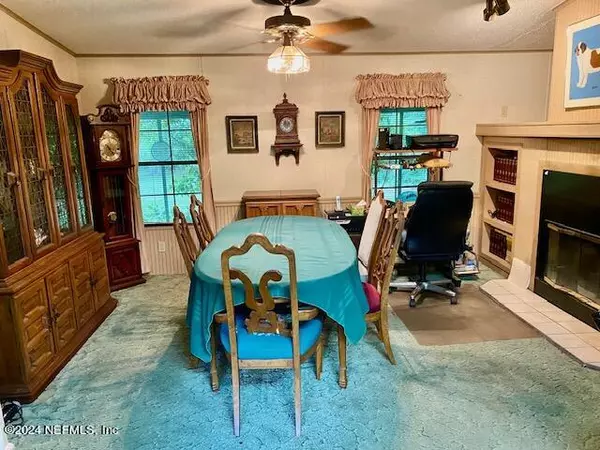$200,000
$220,000
9.1%For more information regarding the value of a property, please contact us for a free consultation.
113 SUNNY LN Pomona Park, FL 32181
3 Beds
2 Baths
1,720 SqFt
Key Details
Sold Price $200,000
Property Type Manufactured Home
Sub Type Manufactured Home
Listing Status Sold
Purchase Type For Sale
Square Footage 1,720 sqft
Price per Sqft $116
Subdivision Metes & Bounds
MLS Listing ID 2024240
Sold Date 12/02/24
Style Ranch
Bedrooms 3
Full Baths 2
Construction Status Updated/Remodeled
HOA Y/N No
Originating Board realMLS (Northeast Florida Multiple Listing Service)
Year Built 1991
Annual Tax Amount $1,066
Lot Size 1.510 Acres
Acres 1.51
Property Description
LAKE Broward access, on 1 1/2 Acre. This 1991 Manufactured home got a new metal roof in 2023, and the heat and air was updated in 2016. It has been well taken care of and has lots of Kitchen cabinetry , plus an island. The central living room is divided by a 2 sided wood burning fireplace from the dining room. There are 3 bedrooms and 2 full baths. There is attached screen rooms both front and back to sit and enjoy the spacious green lawn and there is a garage with workshop, plus attached carport and additional Tool shed for all your storage needs .Come home down Sunny lane through a beautiful canopy of trees This home has a lot to offer for the price.
Location
State FL
County Putnam
Community Metes & Bounds
Area 582-Pomona Pk/Welaka/Lake Como/Crescent Lake Est
Direction from Hwy 17 in Pomona Park, take east main st, to left on Sunny Lane.
Interior
Interior Features Kitchen Island, Open Floorplan, Primary Bathroom - Tub with Shower, Split Bedrooms, Walk-In Closet(s)
Heating Central, Electric
Cooling Central Air, Electric
Flooring Carpet, Vinyl
Fireplaces Number 1
Fireplaces Type Wood Burning
Furnishings Partially
Fireplace Yes
Laundry Electric Dryer Hookup, Washer Hookup
Exterior
Parking Features Additional Parking, Carport, Garage
Garage Spaces 1.0
Carport Spaces 2
Pool None
Utilities Available Electricity Connected, Sewer Connected
View Trees/Woods
Roof Type Metal
Porch Covered, Front Porch, Porch, Rear Porch, Screened
Total Parking Spaces 1
Garage Yes
Private Pool No
Building
Lot Description Dead End Street
Faces West
Sewer Septic Tank
Water Private, Well
Architectural Style Ranch
New Construction No
Construction Status Updated/Remodeled
Schools
Elementary Schools Browning Pearce
Middle Schools Miller Intermediate
High Schools Crescent City
Others
Senior Community No
Tax ID 321127017000100051
Acceptable Financing Cash, Conventional, FHA, USDA Loan, VA Loan
Listing Terms Cash, Conventional, FHA, USDA Loan, VA Loan
Read Less
Want to know what your home might be worth? Contact us for a FREE valuation!

Our team is ready to help you sell your home for the highest possible price ASAP
Bought with CENTURY 21 TRITON REALTY





