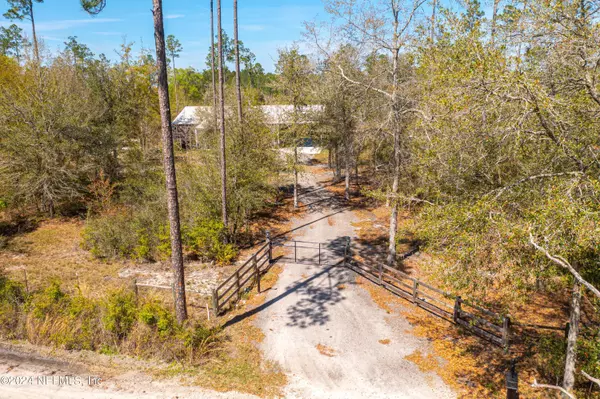$685,000
$697,000
1.7%For more information regarding the value of a property, please contact us for a free consultation.
7783 HERBERT HARRIS RD Glen St. Mary, FL 32040
3 Beds
3 Baths
2,950 SqFt
Key Details
Sold Price $685,000
Property Type Single Family Home
Sub Type Single Family Residence
Listing Status Sold
Purchase Type For Sale
Square Footage 2,950 sqft
Price per Sqft $232
Subdivision Glen St Mary
MLS Listing ID 2013980
Sold Date 11/25/24
Style Other
Bedrooms 3
Full Baths 2
Half Baths 1
HOA Y/N No
Originating Board realMLS (Northeast Florida Multiple Listing Service)
Year Built 2022
Annual Tax Amount $4,961
Lot Size 8.670 Acres
Acres 8.67
Property Description
STUNNING NEARLY NEW BARNDOMINIUM WITH JUST UNDER 3000SF OF LIVING SPACE. TONS OF UPGRDES AND EXTRA FINISHES THROUGHOUT MAKE THIS HOME SHINE!!! SOME BUT NOT ALL OF THE EXTRAS ARE 9' CEILINGS, SPRAY FOAM INSULATION, 1500SF UNFINISHED ATTIIIIIC SPACE WITH PRIVATE STAIRWAY ENTRY AND PLYWOOD FLOORS, CROWN MOLDING, TRAVERTINE TILE, ENORMOS EAT-IN KITCHEN WITH
ISLAND SINK/BAR, CUSTOM CABINETRY, UPGRADED FIXTURES THROUGHOUT, GRANITE COUNTERTOPS, ROMAN SHOWER WITH DUAL HEADS IN MASTER, CUSTOM
DESIGNED MASTER CLOSET, ATTACHED HOBBY/WOKOUT ROOM AND SEPARATE OFFICE, 1150SF COVERED ATTACHED CARPORT, 900SF 2 CAR DETACHED GARAGE W/10' LIENTO, 400SF CONCRETE PAD, BOSCH TOTAL INVERTER HVAC, WATER SOFTENER WITH REVERSE OSMOSIS, FULLY FENCED, ELECTRIC GATE, UNDERGROUND ELECTRIC, 200AMP SERVICE
Location
State FL
County Baker
Community Glen St Mary
Area 502-Baker County-Nw
Direction I10 WEST TO GLEN ST MARY EXIT 333 - NORTH ON US90 TO HERBERT HARRIS ON THE LEFT - HOME ON THE RIGHT
Interior
Interior Features Built-in Features, Ceiling Fan(s), Eat-in Kitchen, Jack and Jill Bath, Pantry, Primary Bathroom -Tub with Separate Shower, Smart Thermostat, Split Bedrooms, Walk-In Closet(s)
Heating Central, Electric
Cooling Electric
Flooring Carpet, Laminate, Tile
Fireplaces Number 1
Fireplaces Type Electric
Fireplace Yes
Exterior
Parking Features Attached, Carport, Detached, Garage, Gated
Garage Spaces 2.0
Carport Spaces 4
Pool None
Utilities Available Electricity Connected
Roof Type Metal
Porch Covered, Front Porch, Patio, Rear Porch
Total Parking Spaces 2
Garage Yes
Private Pool No
Building
Lot Description Dead End Street, Many Trees
Sewer Private Sewer
Water Well
Architectural Style Other
New Construction No
Schools
Elementary Schools Westside
Middle Schools Baker County
High Schools Baker County
Others
Senior Community No
Tax ID 142S21000000000041
Security Features Smoke Detector(s)
Acceptable Financing Cash, Conventional, FHA, USDA Loan, VA Loan
Listing Terms Cash, Conventional, FHA, USDA Loan, VA Loan
Read Less
Want to know what your home might be worth? Contact us for a FREE valuation!

Our team is ready to help you sell your home for the highest possible price ASAP
Bought with ROBERT SLACK, LLC.





