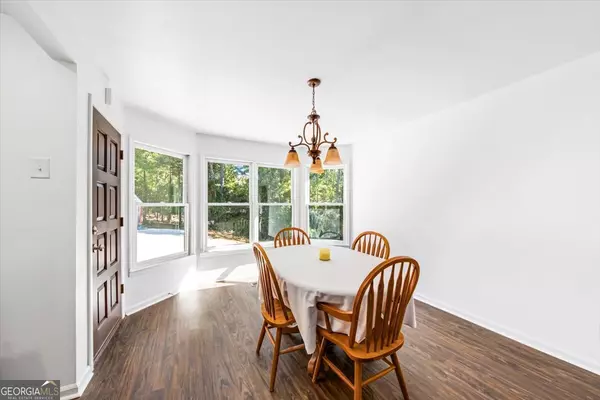$275,000
$274,000
0.4%For more information regarding the value of a property, please contact us for a free consultation.
205 Long Leaf Byron, GA 31008
3 Beds
2.5 Baths
1,755 SqFt
Key Details
Sold Price $275,000
Property Type Single Family Home
Sub Type Single Family Residence
Listing Status Sold
Purchase Type For Sale
Square Footage 1,755 sqft
Price per Sqft $156
Subdivision Hidden Forrest
MLS Listing ID 10297416
Sold Date 12/06/24
Style Country/Rustic
Bedrooms 3
Full Baths 2
Half Baths 1
HOA Y/N No
Originating Board Georgia MLS 2
Year Built 1985
Annual Tax Amount $1,510
Tax Year 2023
Lot Size 1.540 Acres
Acres 1.54
Lot Dimensions 1.54
Property Description
Welcome to your dream home! This stunning 3-bedroom, 2.5-bathroom home is on 1.54 acres of partially wooded land, providing the perfect blend of lush greenery and serene tranquility. The large front porch and covered back deck offer the ideal spots to relax and unwind while enjoying the beautiful summer breeze and the soothing sound of cicadas. The recent exterior updates, including fresh paint and new rails on the porch, deck, balcony, and side stairs, will impress you. The driveway provides ample parking space for you and your guests. You'll love the modern updates, including a new roof, flooring, and A/C unit. The Primary bedroom boasts a new bathroom with a double vanity, a large walk-in tile shower, and plenty of storage nooks. The primary bedroom also includes a new walk-in closet and barn doors. The main living area features a unique stone fireplace and a vaulted ceiling, adding to the home's charm and character. Upstairs, you'll find a cozy reading nook overlooking the living room, a spacious bedroom with a private half bathroom, and a large balcony. If you're a DIY enthusiast, you'll be thrilled that this home also features a sizeable barn-style workshop with power, perfect for all your projects. Take advantage of this incredible opportunity to own a piece of paradise. Visit today and experience the best of country living!
Location
State GA
County Peach
Rooms
Other Rooms Workshop
Basement Crawl Space
Interior
Interior Features Double Vanity, High Ceilings, Master On Main Level, Vaulted Ceiling(s), Walk-In Closet(s)
Heating Central, Electric
Cooling Ceiling Fan(s), Central Air, Electric, Zoned
Flooring Carpet, Hardwood, Vinyl
Fireplaces Number 1
Fireplaces Type Living Room, Masonry
Fireplace Yes
Appliance Dishwasher, Dryer, Microwave, Oven/Range (Combo), Refrigerator, Washer
Laundry Other
Exterior
Exterior Feature Balcony
Parking Features Parking Pad
Garage Spaces 4.0
Community Features None
Utilities Available Electricity Available, High Speed Internet, Phone Available, Water Available
View Y/N No
Roof Type Composition
Total Parking Spaces 4
Garage No
Private Pool No
Building
Lot Description Sloped
Faces From Hwy 49 in Byron, Turn onto Main St. Drive 1.4 miles and turn right onto Long Leaf Trl. Property is the 3rd on the right.
Foundation Pillar/Post/Pier
Sewer Septic Tank
Water Public
Structure Type Wood Siding
New Construction No
Schools
Elementary Schools Byron
Middle Schools Byron
High Schools Peach County
Others
HOA Fee Include None
Tax ID 046 101
Acceptable Financing Cash, Conventional, FHA, VA Loan
Listing Terms Cash, Conventional, FHA, VA Loan
Special Listing Condition Updated/Remodeled
Read Less
Want to know what your home might be worth? Contact us for a FREE valuation!

Our team is ready to help you sell your home for the highest possible price ASAP

© 2025 Georgia Multiple Listing Service. All Rights Reserved.





