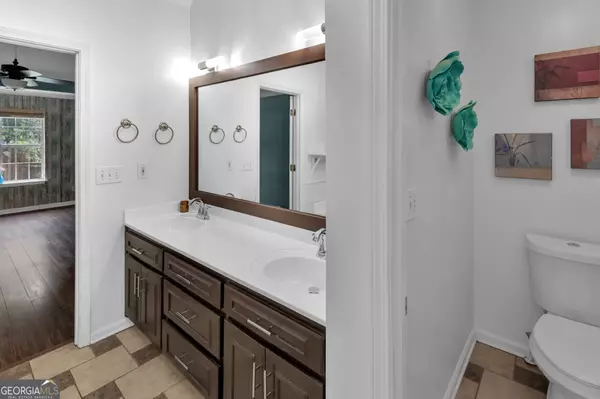Bought with Holli Smith • Keller Williams Realty Atl. Partners
$383,000
$399,500
4.1%For more information regarding the value of a property, please contact us for a free consultation.
624 Lawton Ridge DR Lawrenceville, GA 30045
3 Beds
2.5 Baths
2,129 SqFt
Key Details
Sold Price $383,000
Property Type Single Family Home
Sub Type Single Family Residence
Listing Status Sold
Purchase Type For Sale
Square Footage 2,129 sqft
Price per Sqft $179
Subdivision Georgian Hills
MLS Listing ID 10388454
Sold Date 12/06/24
Style Traditional
Bedrooms 3
Full Baths 2
Half Baths 1
Construction Status Resale
HOA Fees $400
HOA Y/N Yes
Year Built 1996
Annual Tax Amount $3,386
Tax Year 2023
Lot Size 0.340 Acres
Property Description
BACK ON THE MARKET AND BETTER THAN EVER!!! Two new HVAC systems with outside condenser and new furnaces, topped off with a five-year transferrable warranty. Also new Hot Water Heater, new wood flooring upstairs, and other home updates! There is nowhere like home in this delightful and friendly Georgian Hills Community, with its neighborhood swim and tennis facility making recreation always within reach. It is conveniently close to parks, top-rated schools, diverse shopping, and restaurants. This beautiful single-family corner lot home showcases luscious curb appeal, a two-car freshly painted garage, along with two driveways, and a beautifully landscaped yard that provides a serene outdoor space for relaxation or play. The fenced-in backyard with also freshly painted deck, is convenient for pets and social gatherings. As you step into the welcoming entrance, you'll immediately notice the thoughtful layout that maximizes both comfort and functionality. The open floor plan seamlessly connects the living room to the dining area and kitchen, making it perfect for entertaining guests or enjoying family meals. The kitchen is equipped with modern stainless-steel appliances, ample counter space, and plenty of cabinets for storage, catering to all your culinary needs. The master bedroom on the main floor is a peaceful retreat, complete with a generous walk-in closet and an en-suite bathroom that includes a luxurious soaking tub, a separate shower, and a dual vanity, offering a spa-like experience. The two additional bedrooms upstairs are comfortably sized, featuring ample closet space and sharing a well-appointed full bathroom. A convenient half bath located on the main floor serves guests, ensuring privacy and comfort for the household. Additional features of this home include a sunroom and laundry room. With its thoughtful design and modern amenities, this three-bedroom, two and a half bath single-family home is the perfect blend of style and functionality, making it an ideal choice for anyone looking for a comfortable and inviting living space. COME and discover all the comfort this lovely home has to offer!
Location
State GA
County Gwinnett
Rooms
Basement None
Main Level Bedrooms 1
Interior
Interior Features Double Vanity, High Ceilings, Separate Shower, Tray Ceiling(s), Two Story Foyer, Walk-In Closet(s)
Heating Central, Natural Gas
Cooling Central Air
Flooring Carpet, Hardwood, Laminate
Fireplaces Number 1
Fireplaces Type Family Room
Exterior
Parking Features Garage
Fence Back Yard
Community Features Tennis Court(s)
Utilities Available Cable Available, Electricity Available, High Speed Internet, Natural Gas Available, Phone Available, Sewer Available, Water Available
Roof Type Composition
Building
Story Two
Foundation Slab
Sewer Public Sewer
Level or Stories Two
Construction Status Resale
Schools
Elementary Schools Alcova
Middle Schools Dacula
High Schools Dacula
Others
Acceptable Financing Cash, Conventional, FHA, VA Loan
Listing Terms Cash, Conventional, FHA, VA Loan
Financing Cash
Read Less
Want to know what your home might be worth? Contact us for a FREE valuation!

Our team is ready to help you sell your home for the highest possible price ASAP

© 2025 Georgia Multiple Listing Service. All Rights Reserved.





