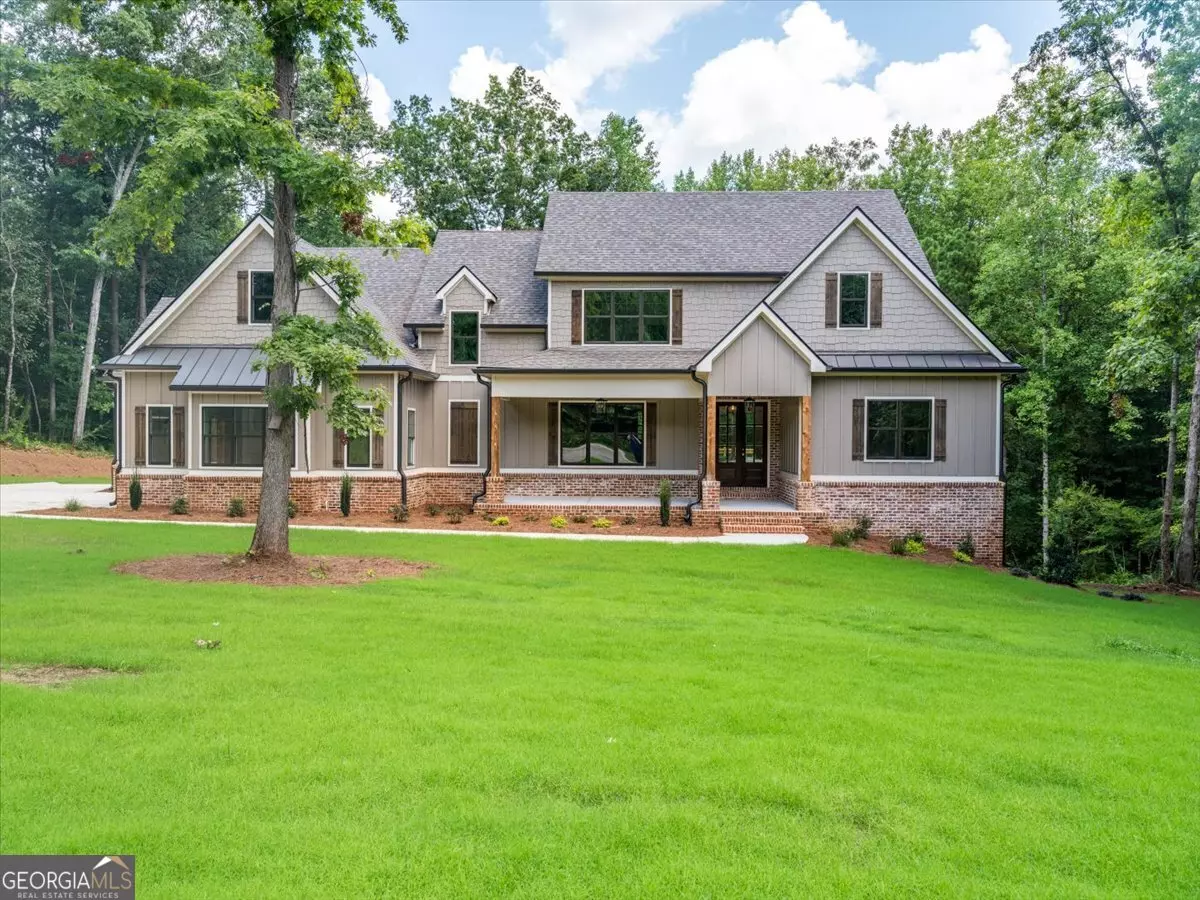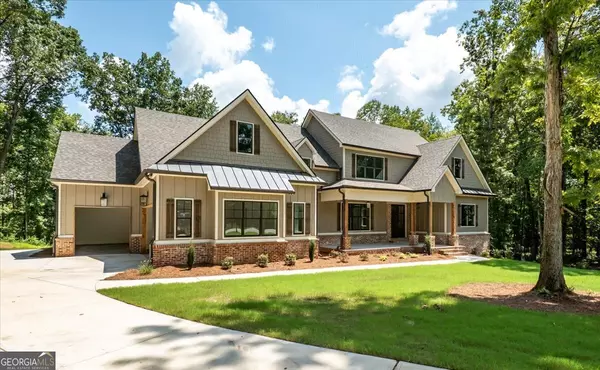Bought with Kerri Swearingen • Connie R. Ham Middle Ga Realty
$779,000
$779,000
For more information regarding the value of a property, please contact us for a free consultation.
161 Derby DR Forsyth, GA 31029
4 Beds
4.5 Baths
3,350 SqFt
Key Details
Sold Price $779,000
Property Type Single Family Home
Sub Type Single Family Residence
Listing Status Sold
Purchase Type For Sale
Square Footage 3,350 sqft
Price per Sqft $232
Subdivision Riata
MLS Listing ID 10398424
Sold Date 12/10/24
Style Craftsman
Bedrooms 4
Full Baths 4
Half Baths 1
Construction Status New Construction
HOA Fees $600
HOA Y/N Yes
Year Built 2023
Annual Tax Amount $419
Tax Year 2023
Lot Size 1.570 Acres
Property Description
Tucked away on a cul-de-sac in Monroe County this Craftsman masterpiece is near completion. Offering four bedrooms and four and a half bathrooms, this open floor plan has space for everyone! Dining room is open to gourmet kitchen & family room with fireplace & exposed beams. Kitchen has large island, a walk in pantry, double ovens, and a six burner gas cooktop. Spa like primary suite with beamed ceilings, soaking tub and an oversized tile shower. Guest suite on main level also. Upstairs features two spacious bedrooms, two bathrooms & a large bonus that could be utilized for flexible space. This home has a full unfinished basement stubbed for bath to accommodate room for growth. Situated on 1.57 acre lot offering privacy. Monroe County schools and so convenient to I-75. Builder includes 2 year social membership to River Forest Country Club, includes all amenities except golf.
Location
State GA
County Monroe
Rooms
Basement Bath/Stubbed, Daylight, Full
Main Level Bedrooms 2
Interior
Interior Features Beamed Ceilings, Double Vanity, Master On Main Level, Walk-In Closet(s)
Heating Central, Electric
Cooling Central Air, Electric
Flooring Other, Tile
Fireplaces Number 2
Fireplaces Type Family Room, Outside
Exterior
Exterior Feature Sprinkler System
Parking Features Garage, Garage Door Opener
Garage Spaces 3.0
Community Features Playground, Pool, Stable(s), Street Lights
Utilities Available Electricity Available, High Speed Internet
View Seasonal View
Roof Type Composition
Building
Story Two
Foundation Pillar/Post/Pier
Sewer Septic Tank
Level or Stories Two
Structure Type Sprinkler System
Construction Status New Construction
Schools
Elementary Schools Hubbard
Middle Schools Monroe County
High Schools Mary Persons
Others
Acceptable Financing Cash, Conventional
Listing Terms Cash, Conventional
Read Less
Want to know what your home might be worth? Contact us for a FREE valuation!

Our team is ready to help you sell your home for the highest possible price ASAP

© 2024 Georgia Multiple Listing Service. All Rights Reserved.






